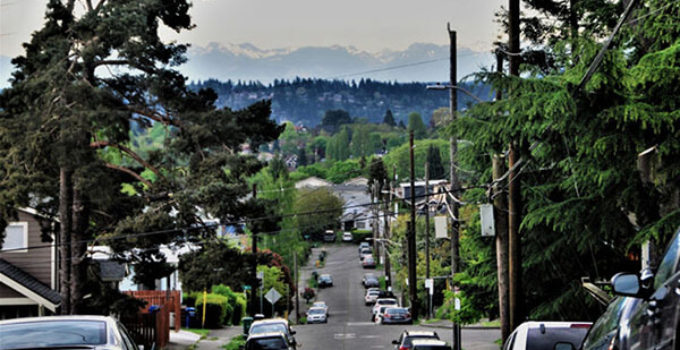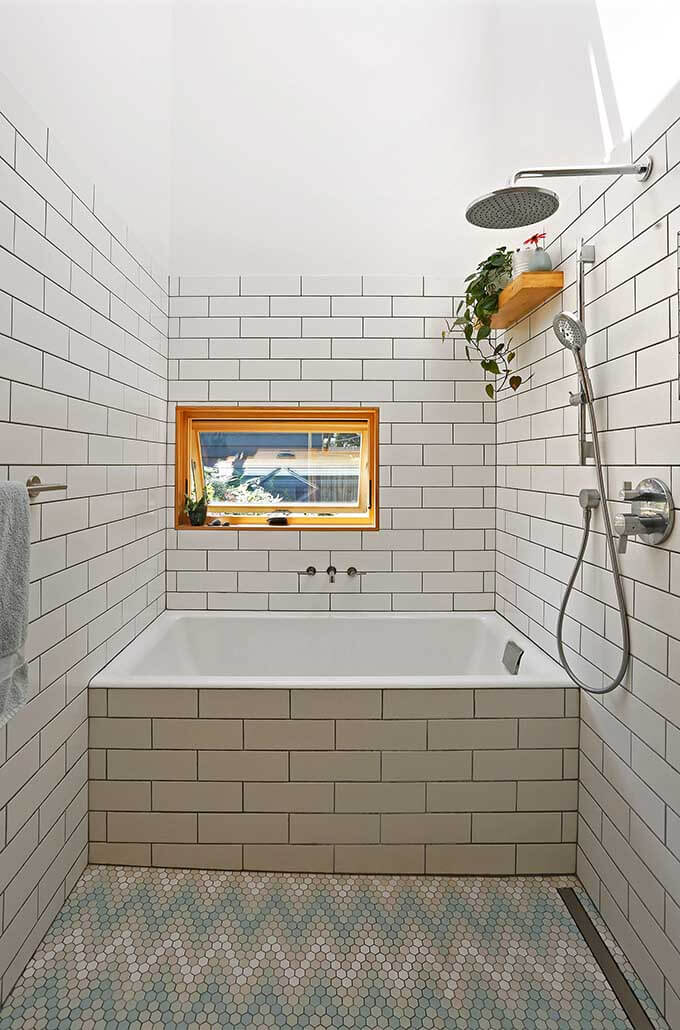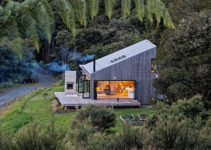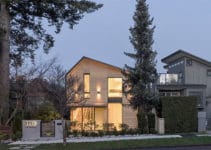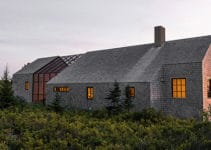A couple who travels often decided to build a backyard cottage and rent their main house.
Located in the Ballard neighborhood of Seattle, designed by SHED, images originally posted on Dezeen, photos by Mark Woods, the cottage they built is the perfect backyard getaway.
The Idea
A Seattle couple owned an American Craftsman-style bungalow with garden space. They travel often and had an idea to downsize by building a cottage in their garden and then renting out their bungalow.
They hired SHED to design the backyard cottage. They requested that the design include such things as maintenance-free materials on the exterior and photovoltaic solar panels to take care of a portion of their monthly electricity needs.
SHED’s approach to the project was to design a hard and durable structure on the outside and warm and cozy on the inside.
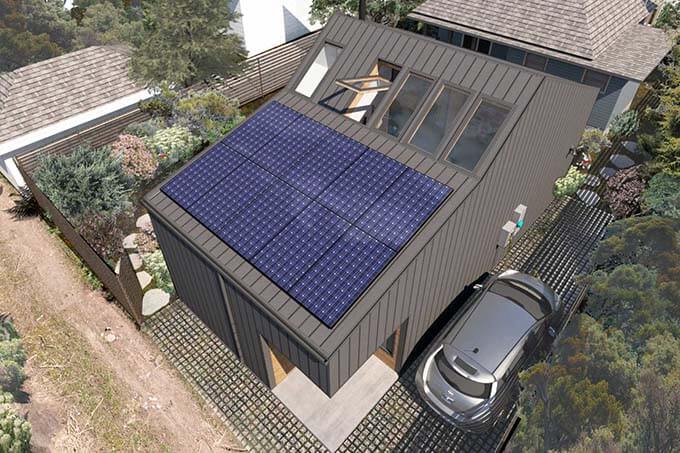
Floor Plan and Section
The main floor of the backyard cottage includes an entry hall, living room/kitchen adjacent to a beautiful garden space, a bathroom, and a bedroom.
A ship ladder leads to a secluded den area for reading and relaxing. Four operable skylights over the den allow for natural ventilation and opportunities to stargaze at night during the crystal clear northwestern summer nights.
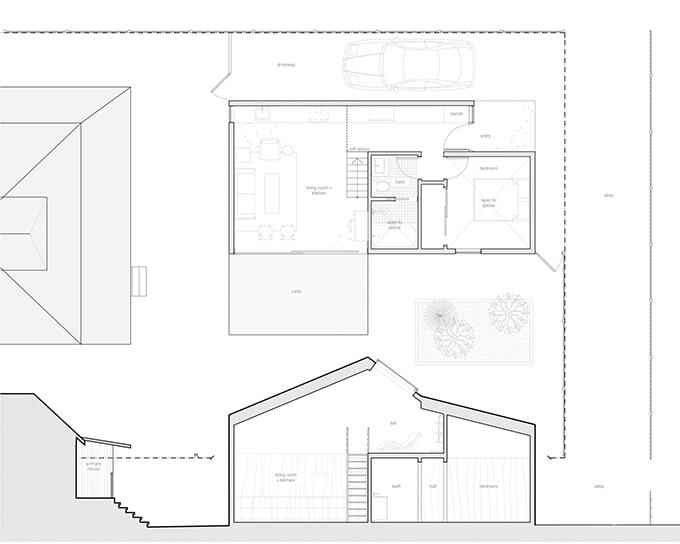
Exterior
The exterior of the backyard cottage is covered in standing seam aluminum panels. A front corner facing the alley is carved out, creating a welcoming entry and finished in a warm-toned cedar paneling.
An oversized sliding glass door opens the interior to a delightful garden terrace area.
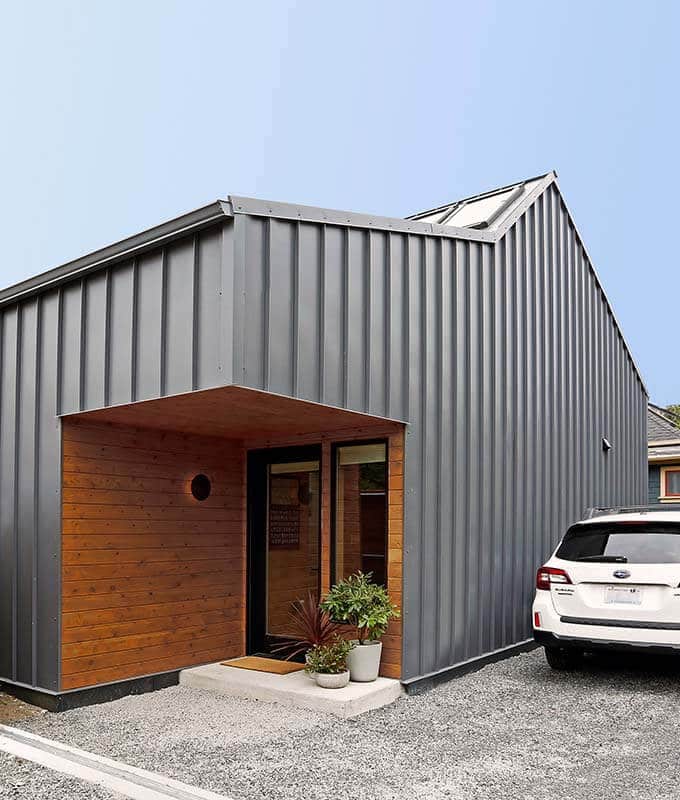
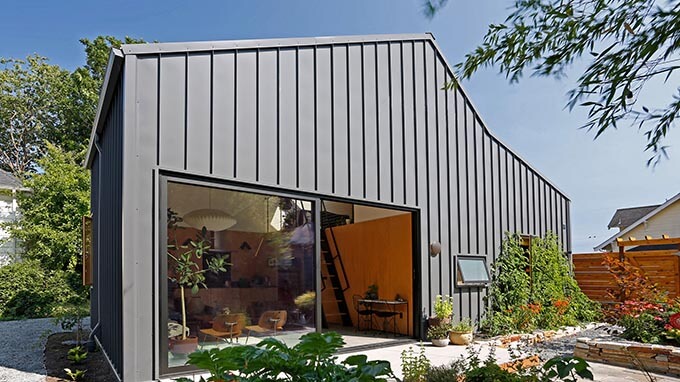
Interior
The lower portion of the backyard cottage is paneled in light-toned laminated wood paneling. This produces a modern mid-century look and encloses the small living areas in a comfy embrace.
The floor plan is divided up into unique subspaces. With a high ceiling sloping ceiling and a close connection to the garden space, the main room is a very public space of the home, while more intimate spaces are tucked away behind the living area.
A pendant lamp breaks up the ceiling volume nicely and helps define the living room subspace. In this case, we see George Nelson’s timeless mid-century Bubble design working its wonders in this home.
The design team chooses to keep the color palette small using only white, wood, and a black accent color throughout the backyard cottage.
A polished concrete floor runs throughout the home and ties all the subspaces together. A radiant heating system is incorporated in the concrete floor design.
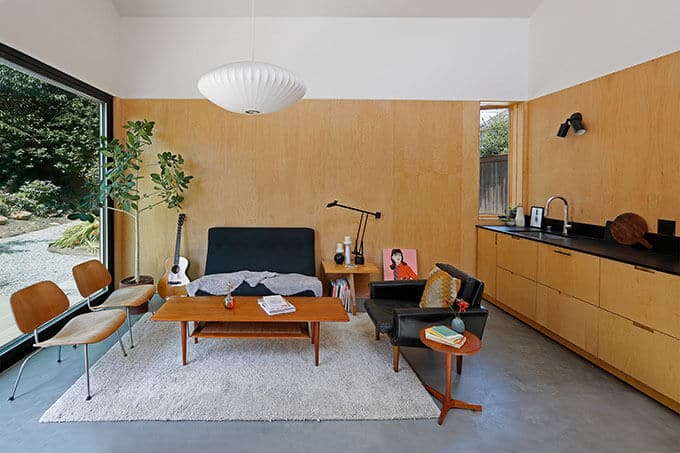
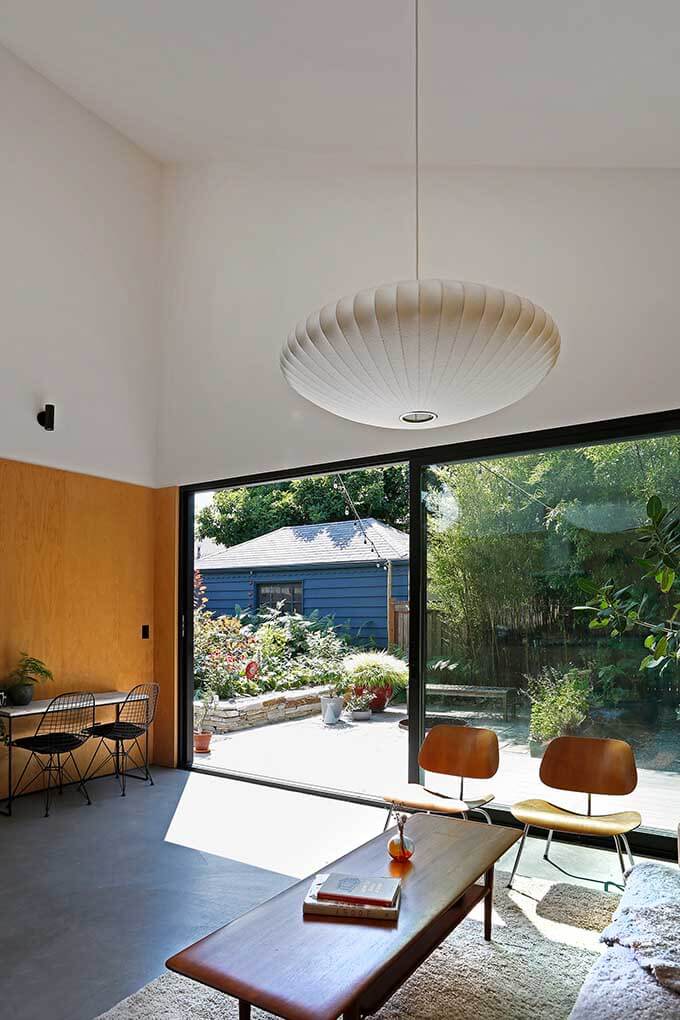
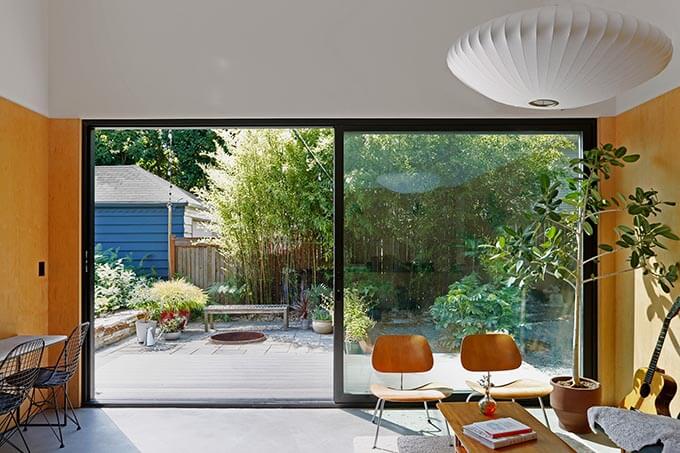
Loft
The backyard cottage’s loft den area provides a place to disconnect from social activity while still being a part of the public space. There is an innate feeling of security and comfort when elevated in a resting place, as though one is in the treetops looking down on their domain.
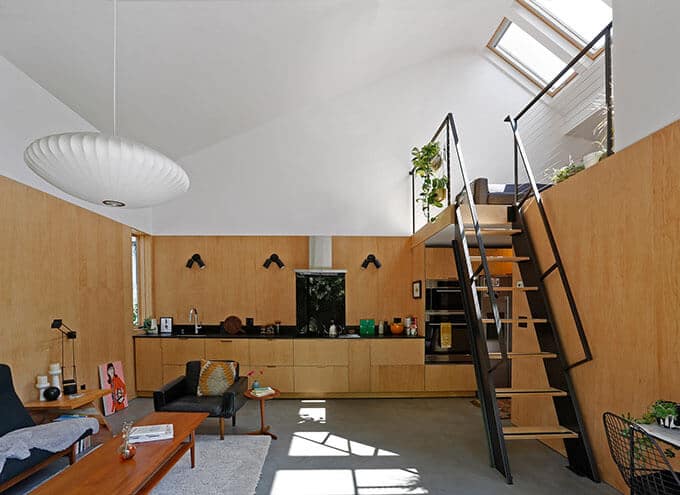
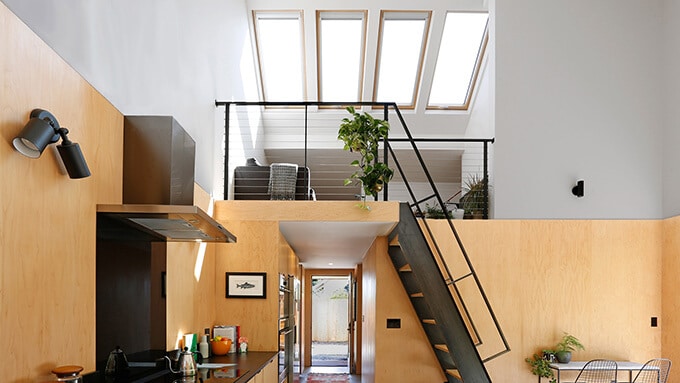
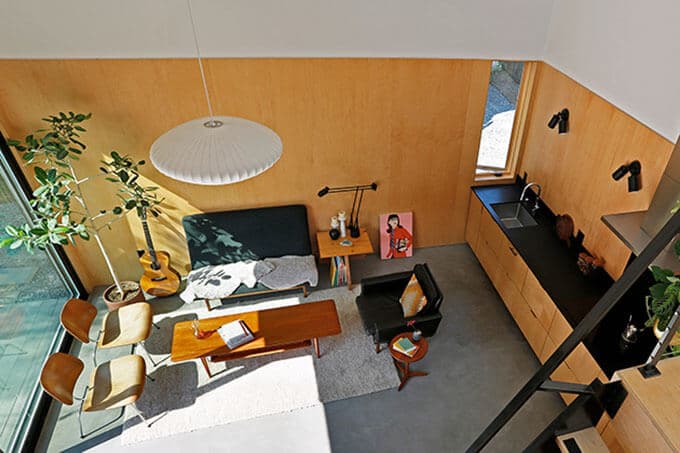
Kitchen
The backyard cottage’s kitchen is treated more like a furniture piece than the standard setup having a counter below and cabinets above. Keeping the kitchen simple, with storage below and open space above, adds spaciousness to the small main living area.
Built-in appliances are smartly placed in the bedroom corridor to keep the living room’s low-level seating view free from visual obstructions.
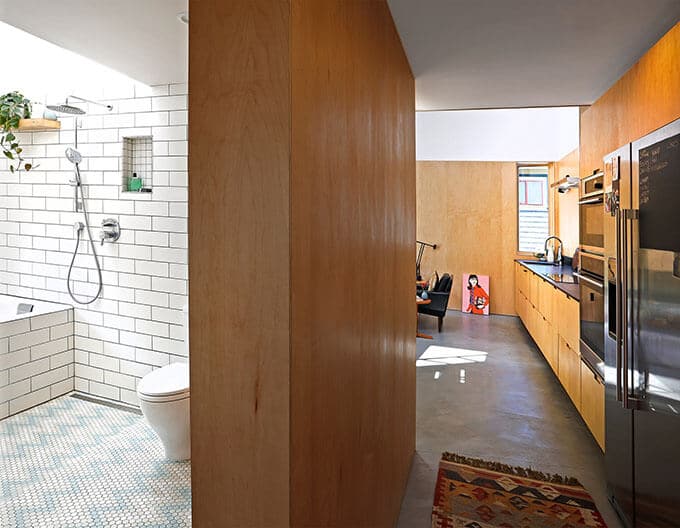
Bathroom
The bathroom and bedroom are tucked away under the loft area for a sense of privacy. The entire bathroom is tiled and becomes a whole room shower enclosure commonly seen in East Asia designs.
A skylight baths the bathroom in natural light by day and stars by night. An operable window offers natural ventilation and the relaxing sounds of birds in the garden in the morning.
Bedroom
The backyard cottage’s bedroom has a high sloped ceiling and window looking into the garden that helps the room feel much larger than its actual size. The same warm wood paneling surrounds the walls as the living room to tie the whole design together.
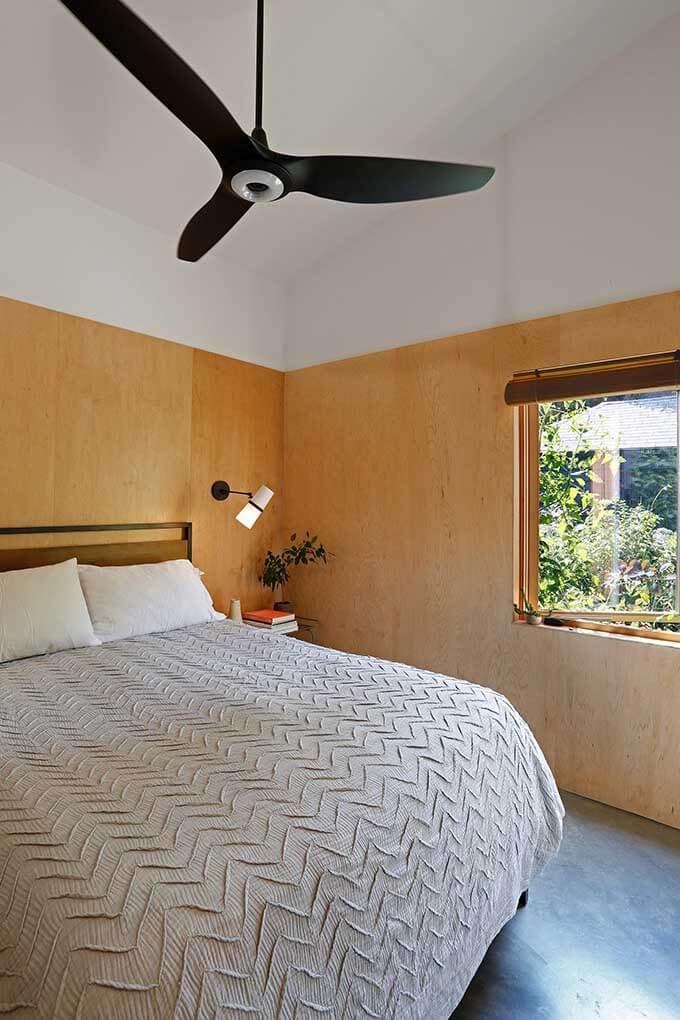
Little Giant
The design team creates a very special backyard cottage with a cozy interior and a tough exterior. An oversized glass sliding door merges the interior with the exterior while white walls and wood surfaces reflect and warm natural light making this small home a Little Giant.
Backyard Cottage Design Takeaways:
- Divide a small floor plan into unique subspaces.
- Light-colored walls and ceiling finishes help enlarge the space.
- Light-colored wood produces warm reflected light.
- Take advantage of exterior views to make small rooms feel big.
- Keep the material and color palette small so that the interior is not too busy.
Images initially posted on Dezeen.
Photography by Mark Woods.
Another Northwest House
Visit another modern house that is finished dark on the outside and warm on the inside.
YouTube
Take a ONE MINUTE photo tour of this post on YouTube HERE.

