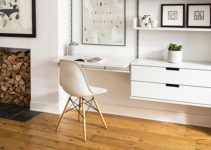This small country house opens up to the surrounding landscape in a way that celebrates the relationship and ever-changing qualities of home life and the natural world.
Located in Puhoi, New Zealand, designed by LTD Architectural Design Studio, photos by Jo Smith, this 1765 square foot (164 square meters) home feels much larger because of folding glass doors that pull back to make the deck and the landscape an intrinsic part of the home.
Shed Vernacular
A shed roof, a one-sided roof that is easy to build and effectively sheds water, commonly used in rural outbuildings, was chosen for this country house design.
Also similar to rural structures, untreated vertical wood siding allows the home to weather gray with time to help this building blend with the natural surroundings.
The corrugated galvanized sheet metal on this building works well with the gray wood siding and often used in utilitarian buildings as well.




Floor Plan
The first-floor plan of this country house is simply one grand room with a master sleeping loft above. A one-level structure wraps around two sides of the shed, allowing space for a children’s room and bathroom.
Two walls open up to merge the interior with a wood deck and play area for the family.

Grand Room
This country house is all about family life. The kitchen, dining, and living rooms are located in one grand room with no visual obstructions.
A wrapping wood exterior deck with the sky above becomes an equal and essential part of this family room.


Children’s Space
Beyond the grand room, the country house is divided into two distinct zones-one for the children and one for the parents.
The children have a bedroom and playroom that is decorated to fit their needs and age. Wood floors turn to wool carpeting to provide a soft play area that is just around the corner from the kitchen.
Two large sliding white pocket doors open or close off the children’s bedroom and playroom from the grand room when needed.


Parent’s Space
A rugged wood stairway with a handy bookshelf leads to the master bedroom loft. This beautiful space, with its high, sloping wood ceiling, looks towards the lush green landscape behind the house.
Amenities include a full master bathroom, built-in closets, king-size hanging bed, skylights above the bed to stargaze, and a long desk for home office work.




Deck Bathtubs
His and her bathtubs are tucked away under a wooden deck cover-that also serves as a dining table during the day.
The parents use the tubs to enjoy the fireplace and stars at night and the children bask in bubble fun during the day.

Little Giant
The design team uses a grand room to help this country house design feel much larger than it is. Beyond the grand room, the house is thoughtfully divided into two zones-one for the parents and one for the children. A gracious amount of large glass doors merge the interior of the dwelling with the exterior forest and meadow beyond making this small country house a Little Giant.
Country House Takeaways:
- An open floor plan with few obstructions helps a small house feel less confining
- Carve available space into subspaces both vertically and horizontally
- Light color walls and ceilings reflect light and make a room feel spacious
- Light-colored wood produces warm reflected light
- Take advantage of exterior views to make small rooms feel much larger
- Keep the interior finish color/material palette small & not too busy
- Splash a dash of personality into the design such as the exterior bathtubs
Photography by Jo Smith.
Another Country House
Visit another country house with a shed rood and beautiful framed exterior views.
YouTube
Take a ONE MINUTE photo tour on YouTube for this project.




