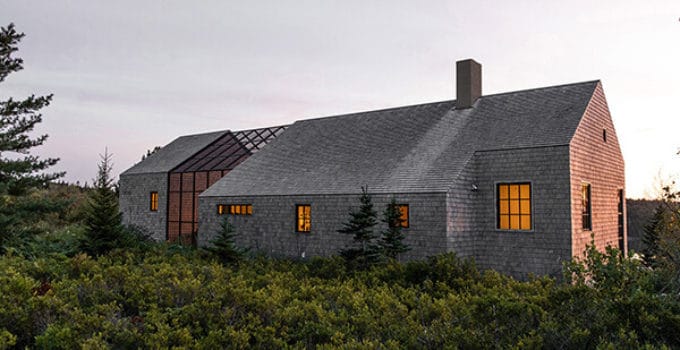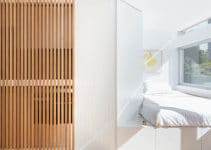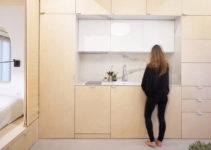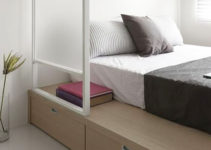This cedar house is a modern rendition of a historical New England connected farm where the main house and outbuildings are joined together to help create shelter for daily activities during the winter months. This vacation home includes a main house, a screened porch, and a guest cottage.
Located in Vinalhaven, images initially posted on Dezeen, designed by Berman Horn Studio, and photos by Greta Rybus, this vacation home blends nicely with the jagged stone and deep green oceanside landscape.
Exterior
This cedar house, called Little Peek, gets its name from the partial views of the home as you climb the winding path from the water’s edge.
The exterior is unified with eastern white cedar shingle siding and roofing. A chimney marks the central core of the home, while black window frames break the large glazed areas down into a human scale.
Existing trees on the building site are used as focal points for the interior throughout the design.
A storage room accessed from the exterior provides space for firewood and gardening supplies.
Wildflowers and native plantings embrace a meandering gravel path to the entry door of the cedar house, all thoughtfully planned by the design team.
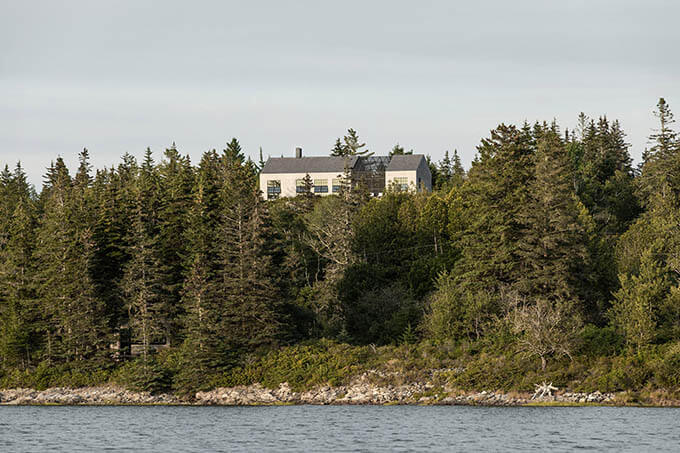
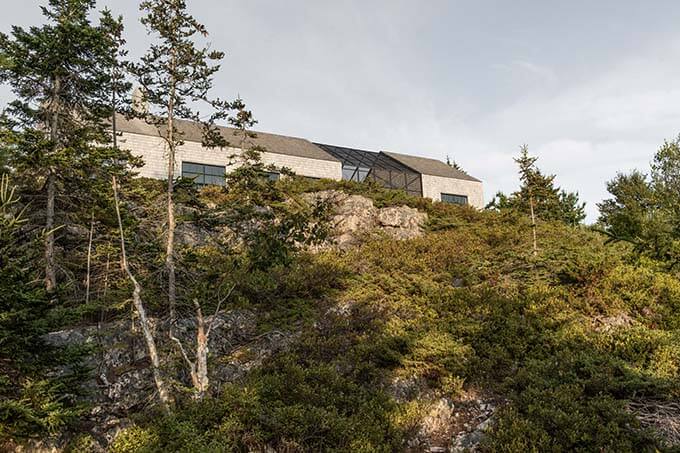
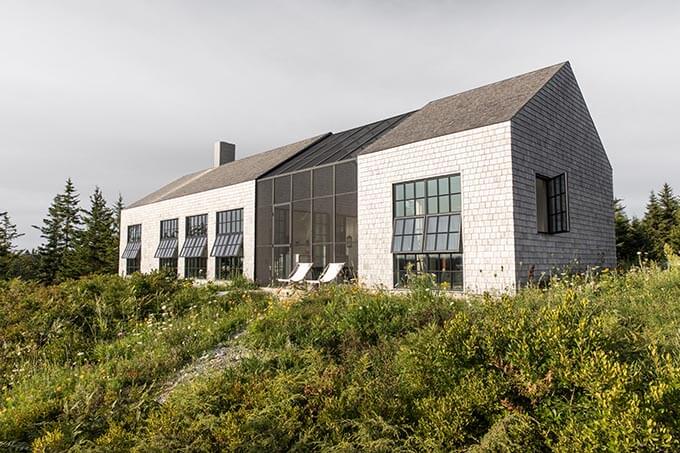
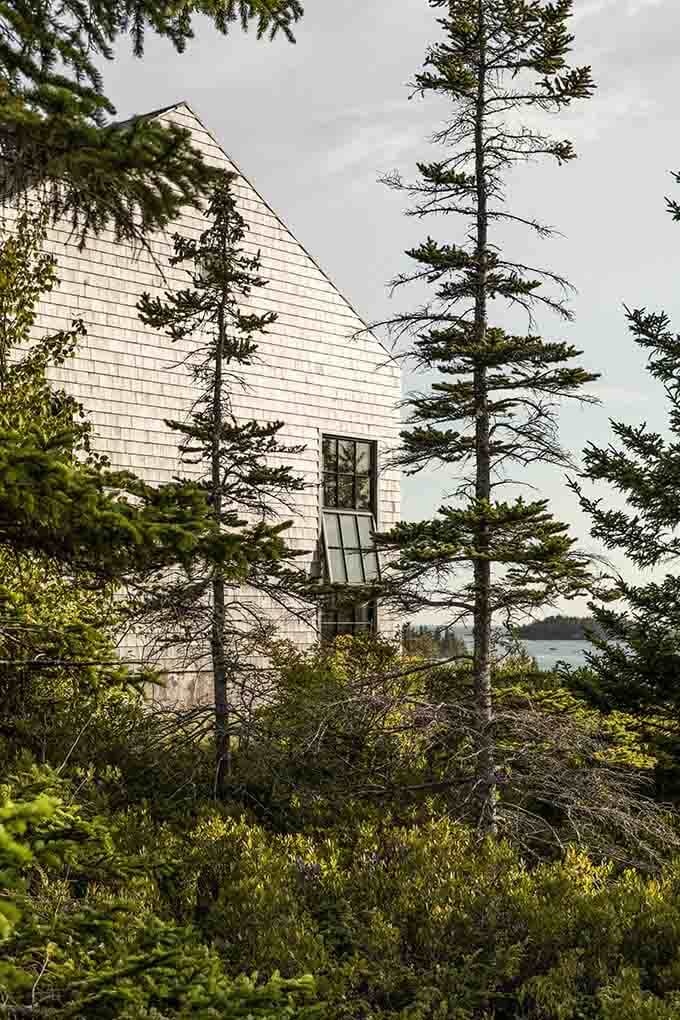
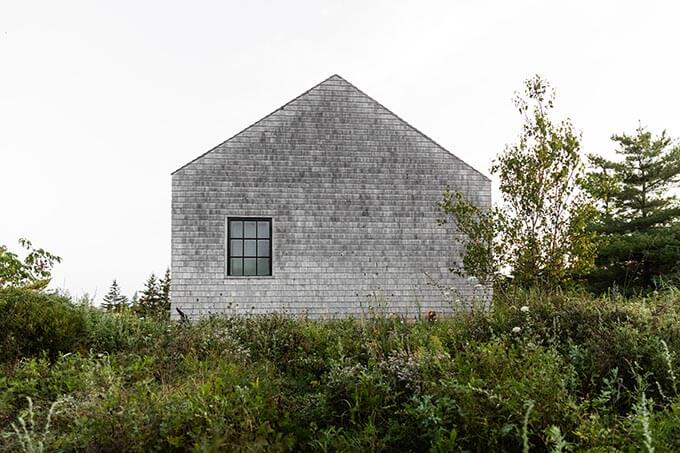
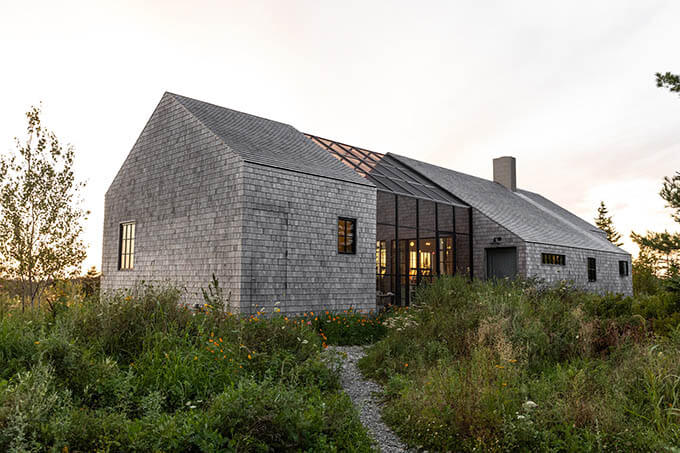
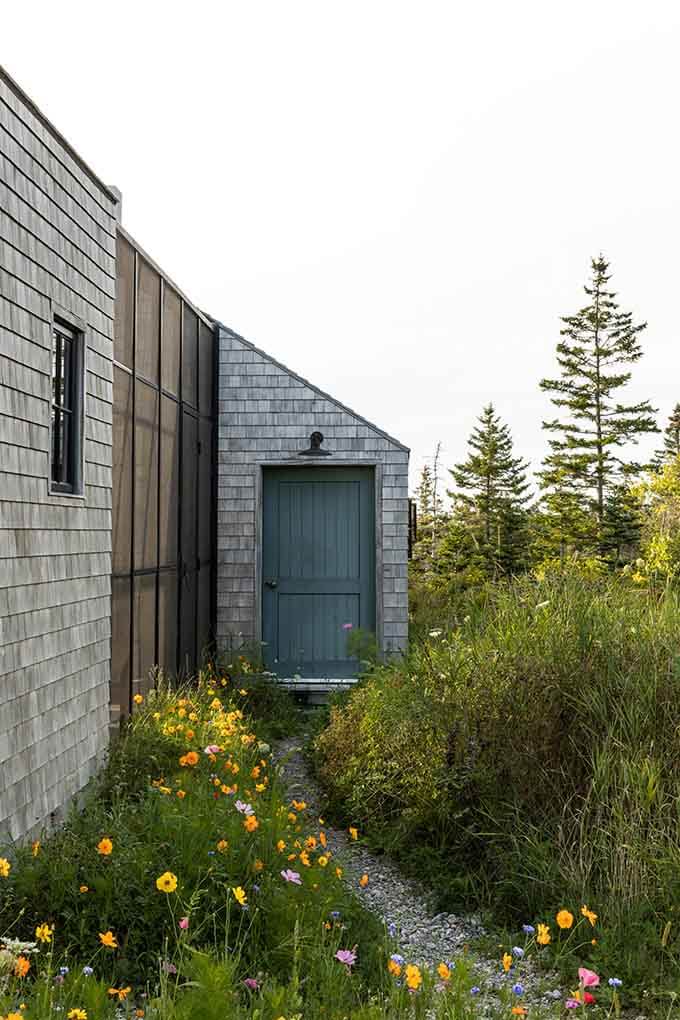
Floor Plan
The cedar house is divided into three zones on a long bar layout facing the Penobscot Bay. A screened-in porch connects the main house with a guest cottage.
Additional width on the main house creates an opportunity to demarcate the entry to the cedar house.
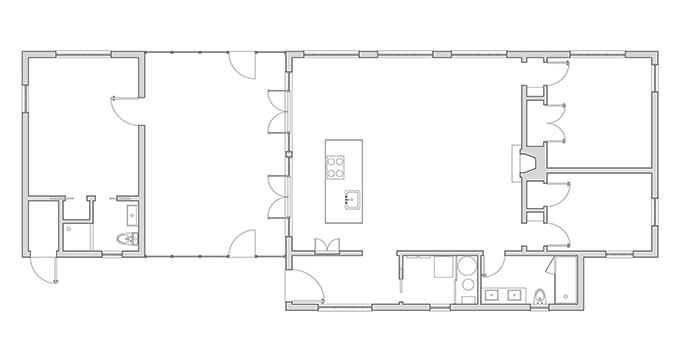
Interior
The design team chose not to use wood on the interior to help allow the exterior views to be the focal point of the design.
According to the designers, the details are both modest and spare, recalling the cleanliness of the Shaker aesthetic.
White walls, high gloss yellow birch floors, and minimal details help unify the interior so that it becomes a backdrop to the ever-changing beauty of the natural surroundings.
An off-center fireplace, unusually thin and almost tree-like, makes it a noteworthy focal point while not competing with the exterior views. A wood ladder leads to the storage area further dividing the room into unique subspaces.
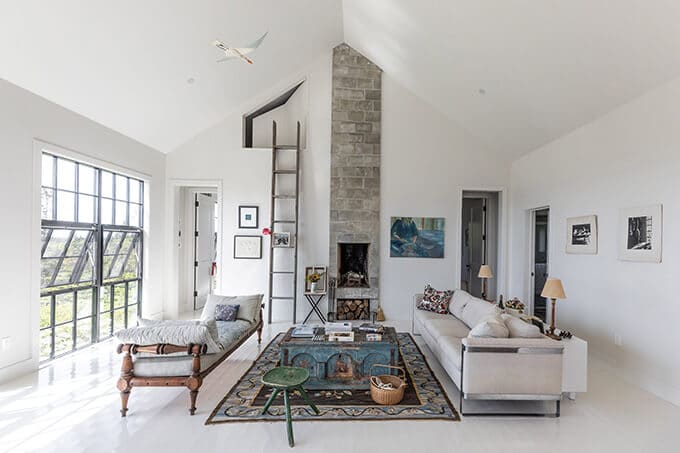
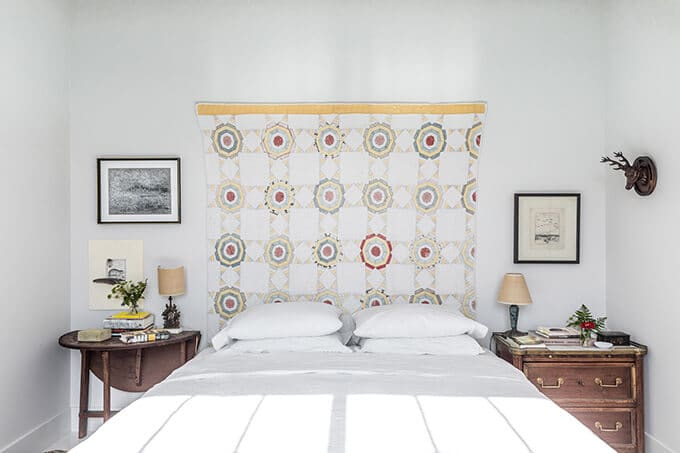
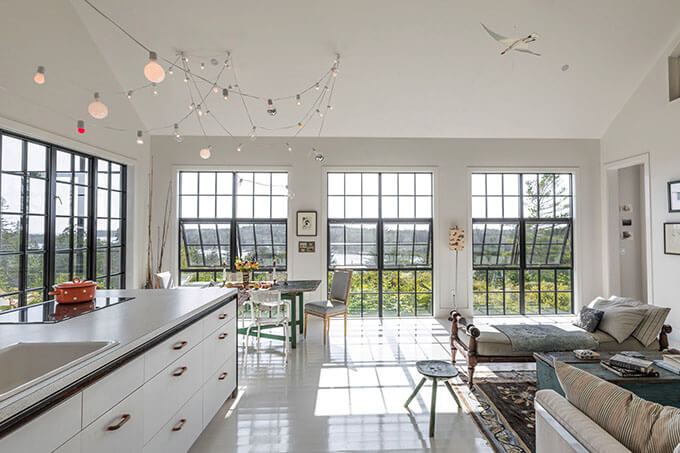
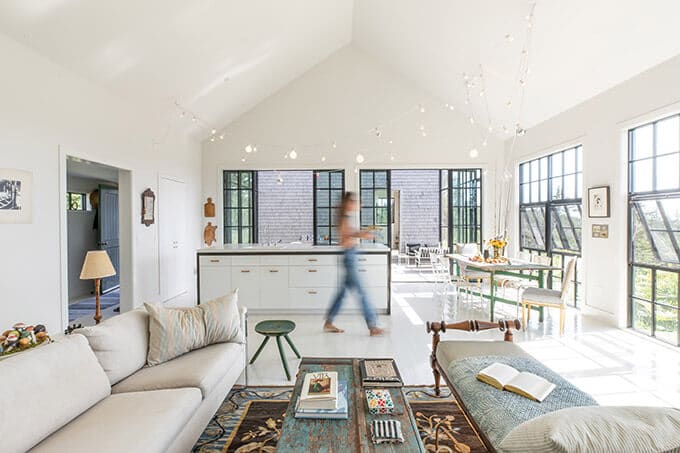
Screened Porch
An outdoor screened porch separates the main house from a guest cottage. The black metal framework ties the two structures together.
Just off the screened porch, a wood deck provides the perfect place to sunbath in the afternoon sunshine.
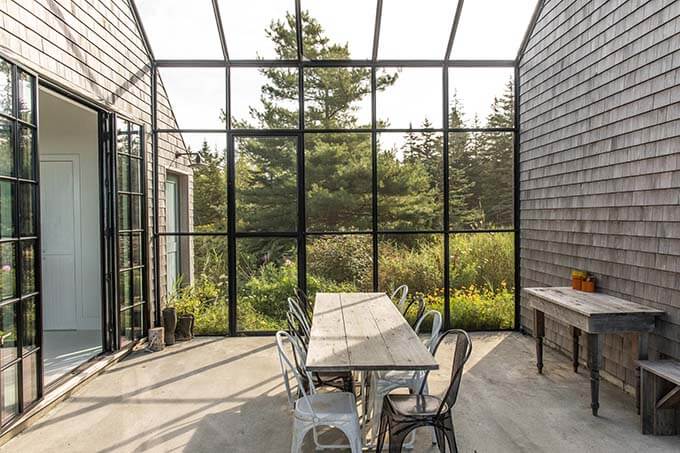
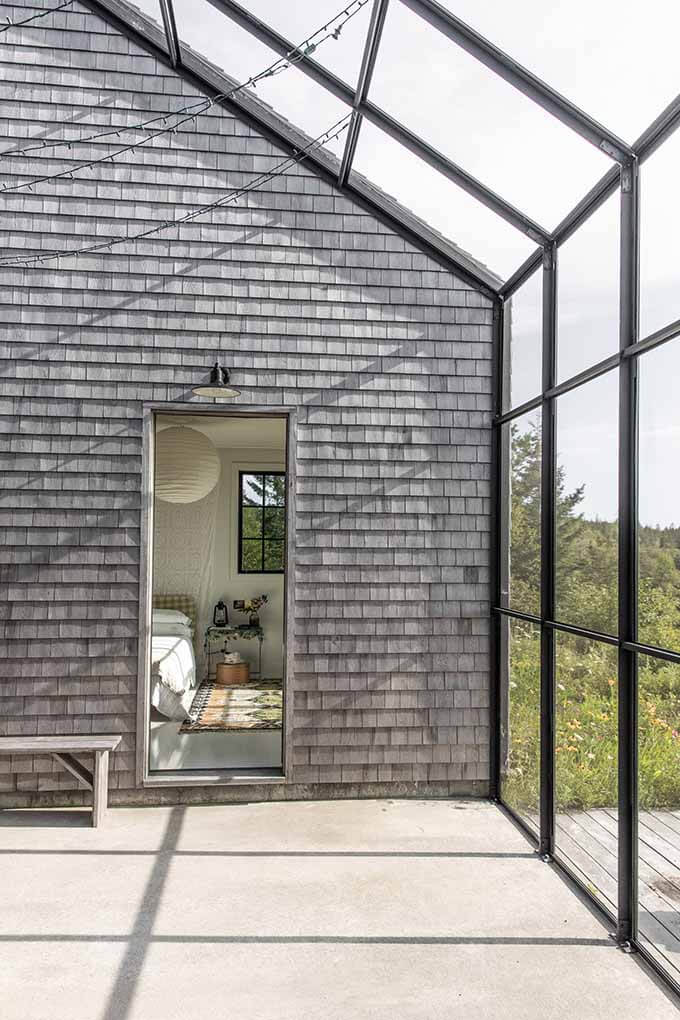
Guest Cottage
A private bedroom with a full bathroom is in its own small building connected to the main house by the screened porch.
An eclectic mix of interesting and playful furnishings and fixtures bring personality and micro focal points to this wonderful design.
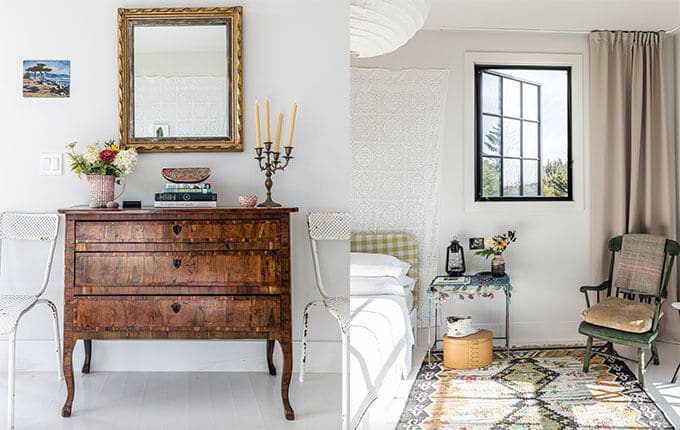
Warm Embrace
The cedar house design fits nicely into the surrounding landscape and references the local vernacular architecture. The light-colored interior with minimal detail is designed to embrace the beautiful scenery of the Maine coastline.
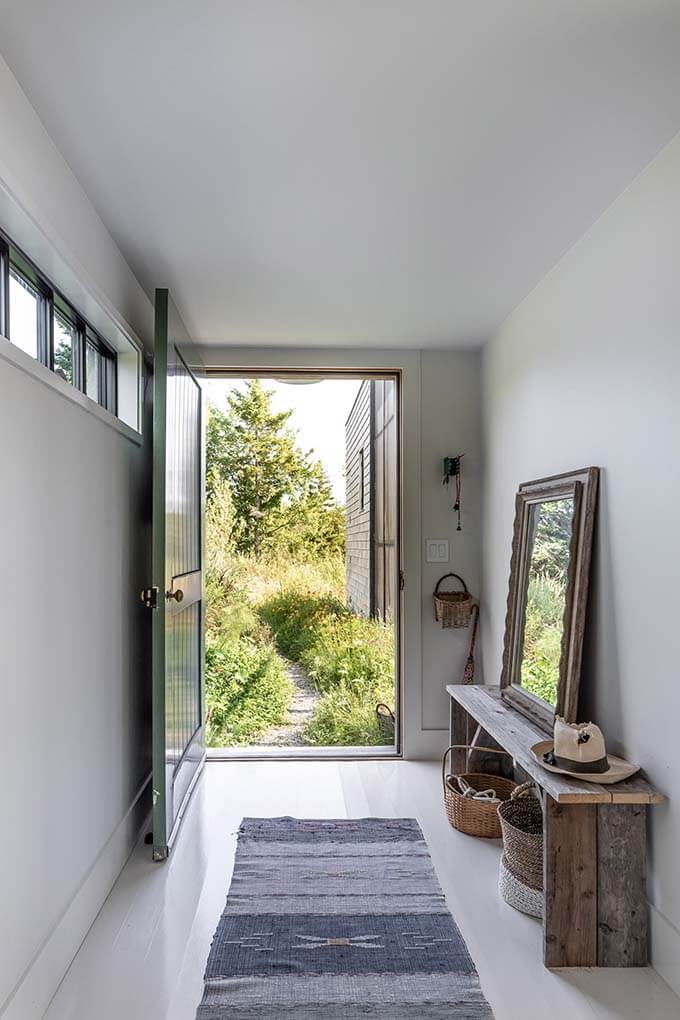
Little Giant
The design team uses an open floor plan with a high, sloping ceiling in the main house interior to help this cedar house design feel much more significant than its footprint. Light-colored walls, ceilings, and floors reflect light for a feeling of spaciousness. A gracious amount of large windows help merge the interior of the dwelling with the exterior ocean and mountains beyond making this small home truly a Little Giant.
Cedar House Takeaway:
- Take design cues for building form from local vernacular architecture
- Blend exterior building finish with natural surroundings
- Divide floor plan into subzones
- Use an open floor plan for the feeling of spaciousness
- Light color walls/ceilings reflect light making a room feel larger
- Take advantage of exterior views to make rooms feel much larger
- Keep the color/material palette small & not too busy
Images initially posted on Dezeen.
Photography by Greta Rybus.
Another Vernacular Design
Visit another wood clad house that also has a high, sloping ceiling, framed window views, and takes cues from local vernacular architecture.
YouTube
Take a ONE MINUTE photo tour on YouTube HERE.

