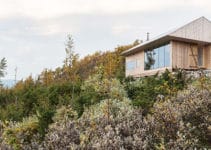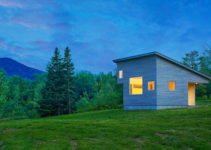Built on an existing 400 square foot (37 square meters) foundation, with an overall square footage of 1140 square feet (106 square meters), this little house located on the Hood Canal portion of the Puget Sound, in Seabeck, Washington, is something special.
Designed by Seattle based design studio mwworks, photographed by Andrew Pogue, and initially posted on Dezeen, this compact modern structure won the 2017 AIA National Honor Award for Architecture-Small Project Award.
Floor Plan
The ground floor plan has the entry foyer, stairway, closet, powder room, and kitchen grouped on the southside of the little house, and one large living /dining room facing the north and the view of the Puget Sound.
Just north of the entry porch is a stone patio intended to be used as an access point for a forest trail that leads to the waterfront below.
The second floor has two bedrooms, a full bathroom, and a laundry closet.


Dark on the Outside
The little house is a compact black box that blends in with the thick dark green forest and the green mountains beyond. The exterior wall covering is cedar boards, darkened before installation, along with blackened fiber cement infill panels.
Located on a descending hillside, the south and east side of the little house has limited windows. The dark and solid building form helps to frame a view of the Pudget Sound to the north.
One lone window near the entry driveway, with firewood neatly stacked below, suggests the warmth that lies within the small home.


Transparency
In opposition to the south and east elevation, the north and west sides are partially transparent and open to the forest and Pudget Sound views.



Defined Entry
A horizontal roof marks the entrance to the little house, and a wood-covered deck provides a large landing and departing space for guests.
When approaching the entry door, a view of the Puget Sound is strategically framed between the darkened west facade and the deep green forest.


Light on the Inside
The interior is predominately composed of white painted MDF panels and natural wood joists, floors, and plywood panels.
For the main living, dining, and kitchen space, considerable ceiling height and floor to ceiling windows help this little house feel a lot larger than it truly is.


Kitchen / Dining
The kitchen is done in all white to make the room feel larger. Appliances are tucked away, and the cabinets have no visible hardware for a minimal and modern look.
A black wall panel defines the dining subspace.

2nd Floor
A wooden stair, with an exterior view at the landing, leads to the 2nd floor bedrooms.
A full bathroom includes a skylight over the shower for a connection to nature while bathing.


Bedrooms
The master bedroom has a view of the forest and the Pudget Sound. The design team has thoughtfully placed a skylight over the bed for stargazing on clear nights.
A second smaller bedroom is just at the top of the stairway to the left.

Little Giant
The design team uses an open floor plan with a high ceiling in the main room interior to help this little house feel much more significant than its footprint. A gracious amount of large windows help merge the interior of the dwelling with the exterior forest, while a large amount of wood finishes reference wood vacations cabins from the past.
Little House Takeaways:
- An open floor plan with few obstructions helps a small space feel less confining
- Light-colored wood produces warm reflected light
- Light color wall, ceiling and cabinet finish helps enlarge a space
- Take advantage of exterior views to make small rooms feel big
- Keep material and color palette small so that the interior is not too busy
- Blackened exterior finish blends nicely with the dark green forest and tree shadows
Images initially posted on Dezeen.
Photography by Andrew Pogue.
Another Little House
Visit another little house that is the perfect getaway destination.
YouTube
See a ONE MINUTE photo tour of this project on YouTube HERE.




