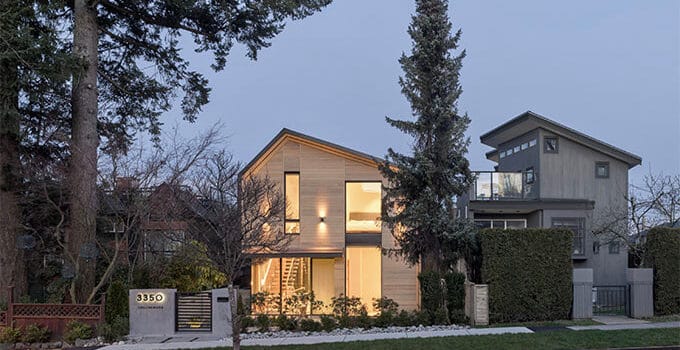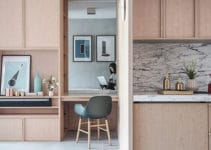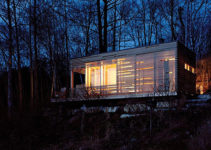This suburban contemporary house utilizes form and materials to take advantage of natural light and to blend into the natural landscape.
Located in Vancouver, images originally posted on Arch Daily, designed by Bla Design Group and Campos Studio, photos by Andrew Latreille, this contemporary house does a lot with a small building footprint.
Exterior
Dark brown metal wraps the roof and sides of the contemporary house to create a sense of enclosure and to protect the home from the weather, while light-colored wood infill siding warms the exterior to the neighborhood and evergreen landscape.
Large windows bring natural light into the home and at the same time merge the interior with the exterior.
A portion of the building is carved away to accent the point of entry. The gabled roof shifts its peak to one side of the home to help define the entry and to give dramatic volume to the internal stair corridor.
The garage elevation echos the main house form, with the offset gable shifting in the opposite direction, to bring a sense of balance to the overall building site. A translucent garage door brings in natural light and adds visual interest to the alleyway.
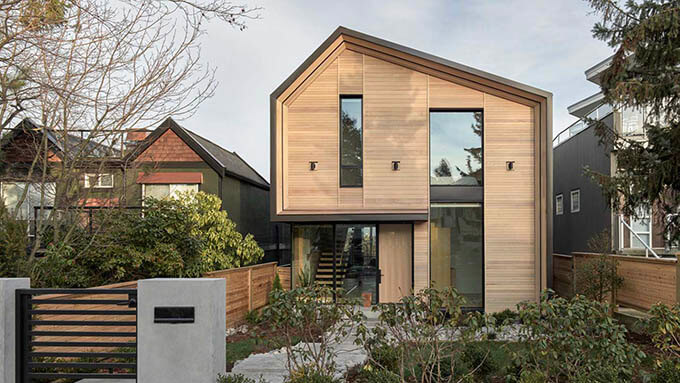
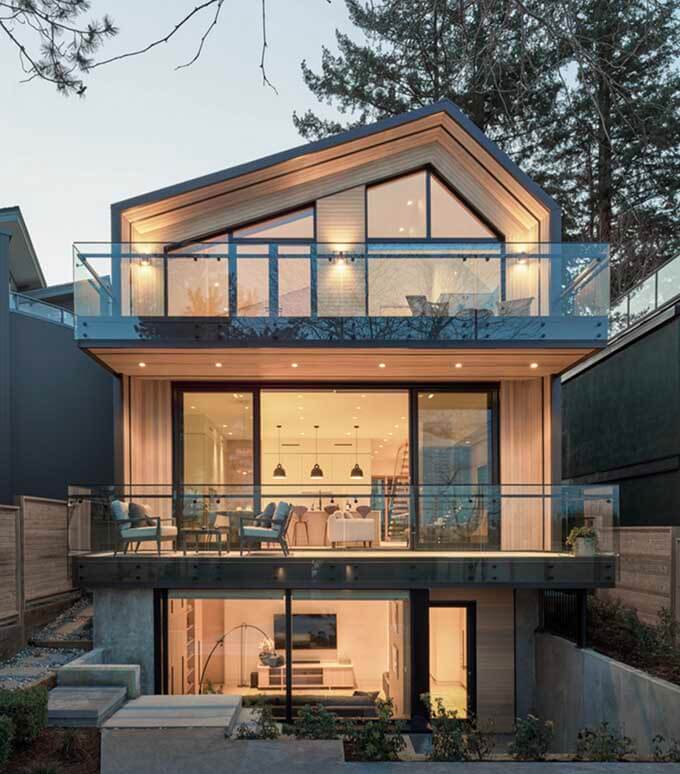
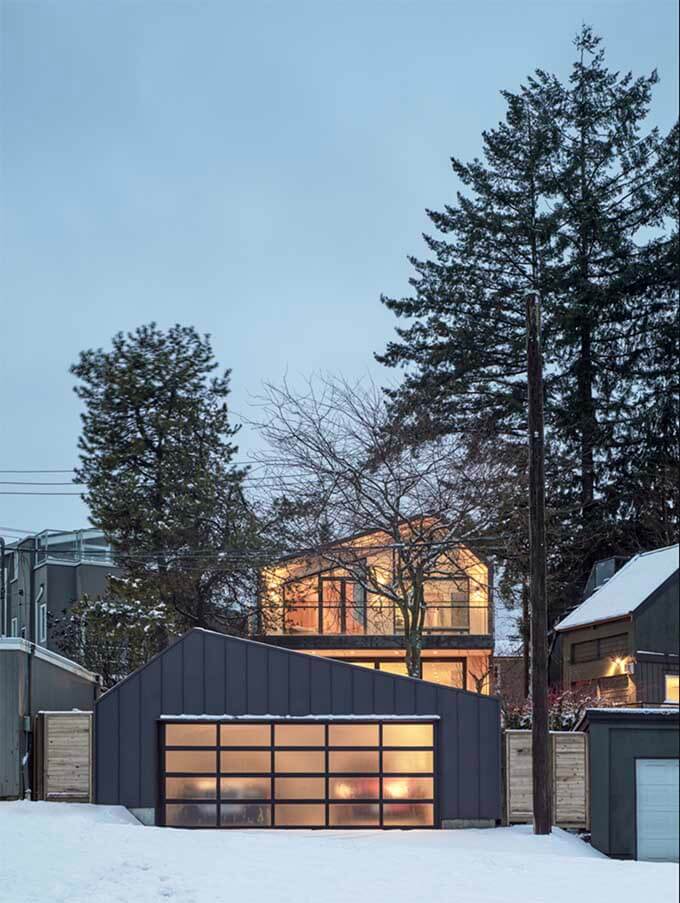
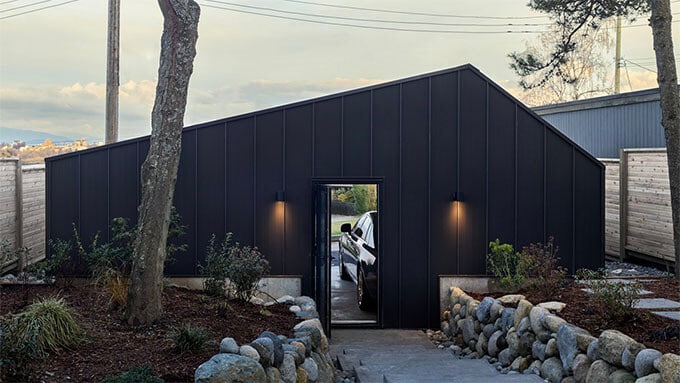
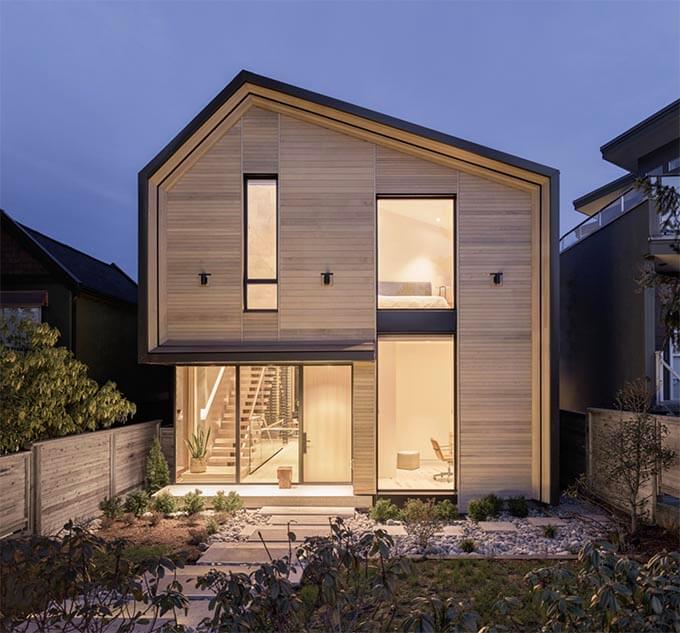
Main Floor Plan
A delightful terraced garden path leads to the covered entry porch and the welcoming foyer beyond.
The main living area of the contemporary house is an open room with a kitchen at one end and a glass wall with sliding doors leading to a large deck.
Off the foyer are a study and a well-designed powder room.
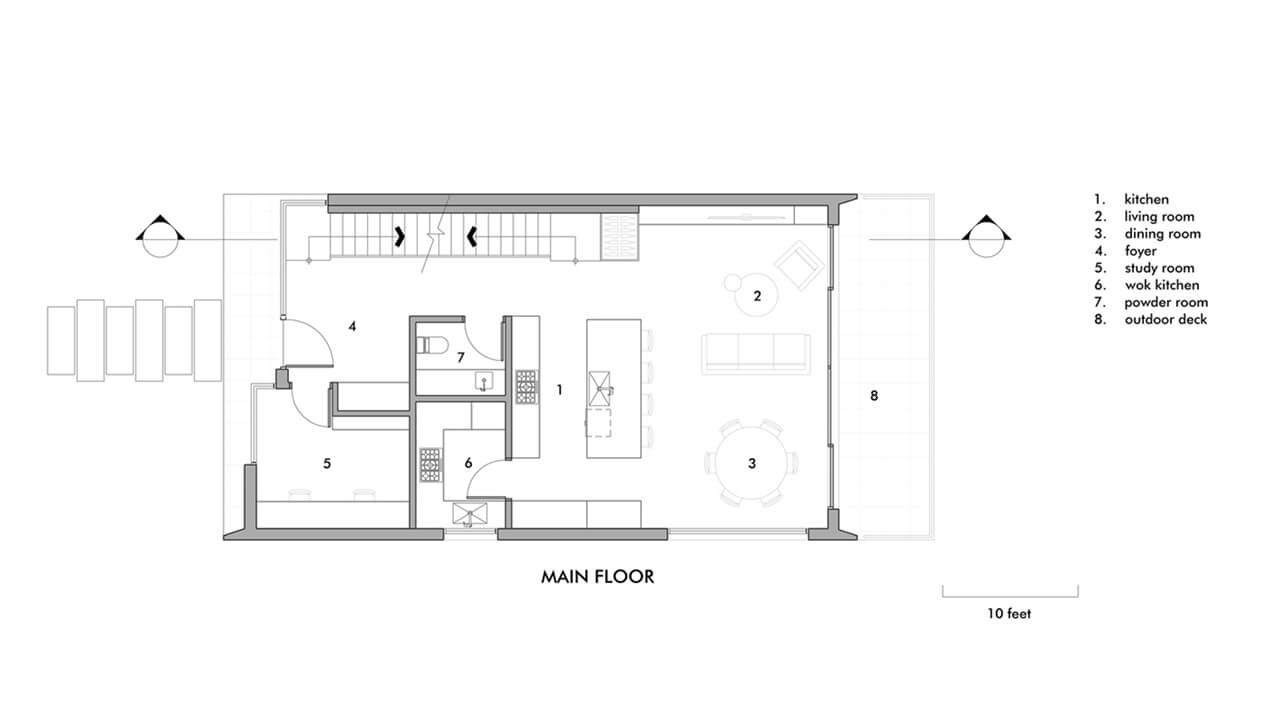
Interior
A sculptural stair becomes the centerpiece for the interior of the contemporary house. Skylights above the stair highlight movement within the house and at the same time bring in extra light for the gray winter months.
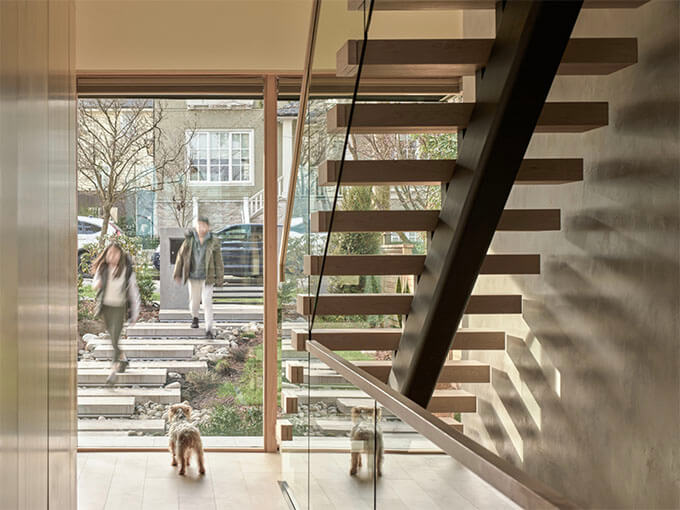
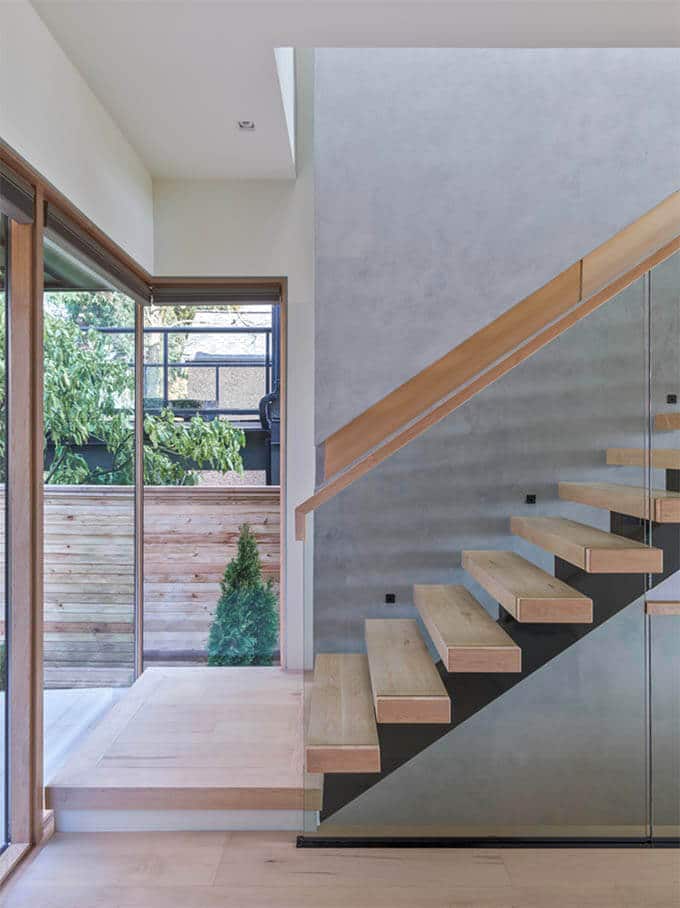
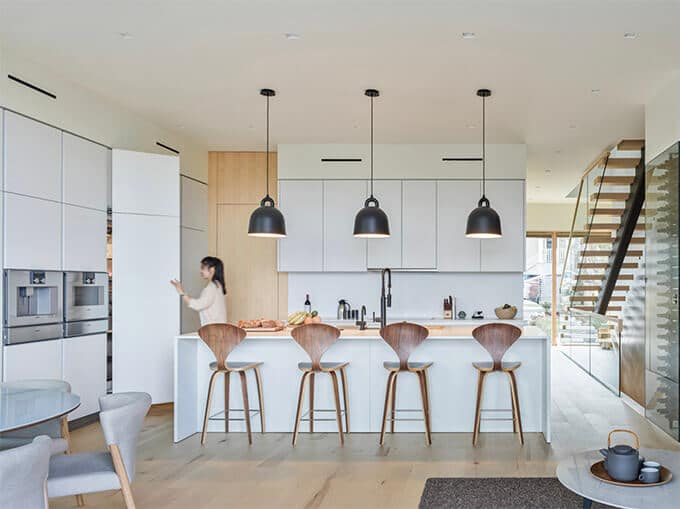
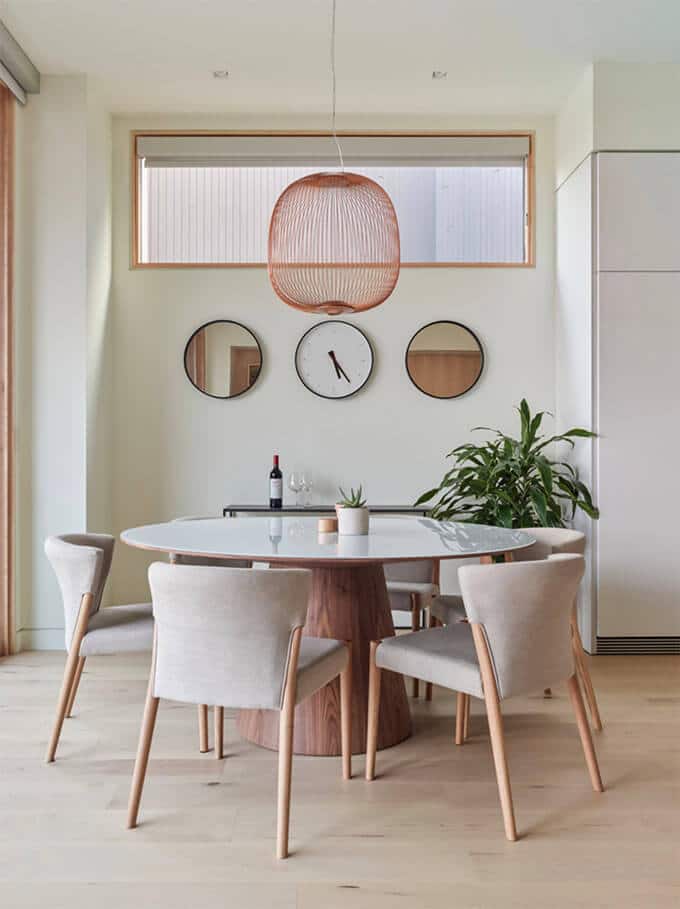
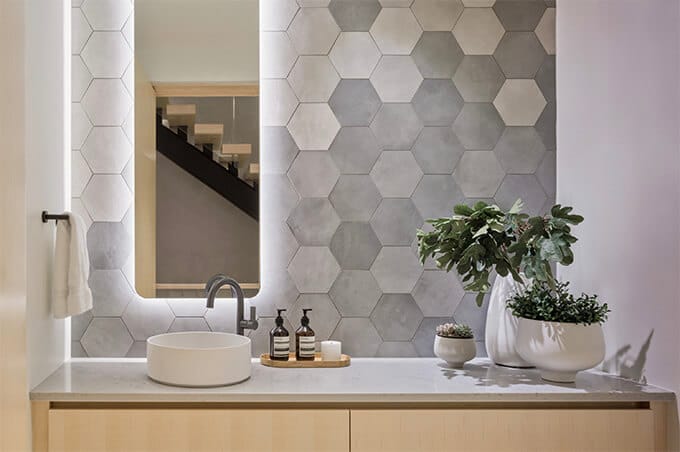
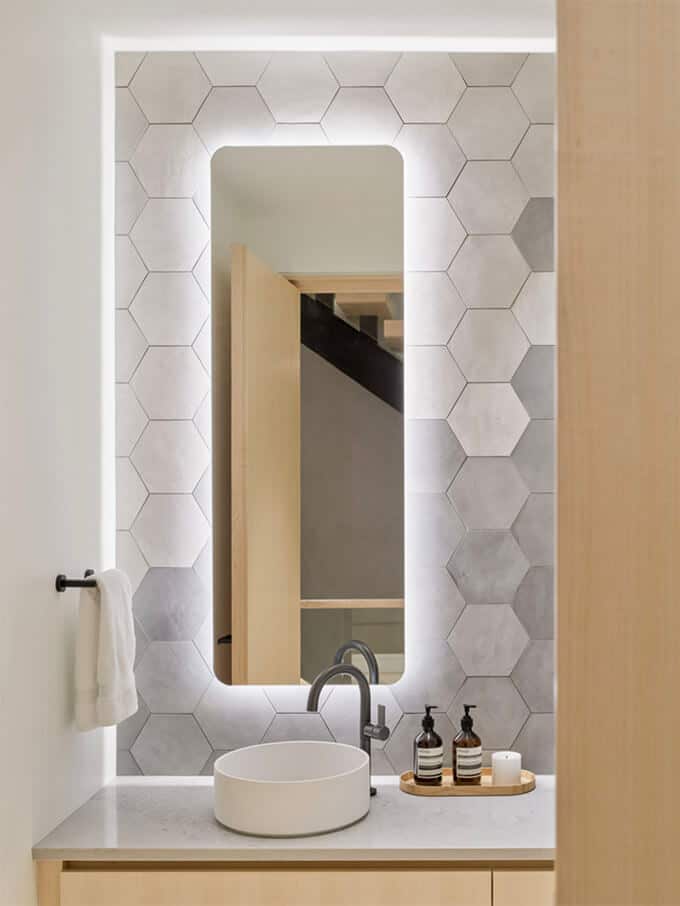
Lower Level
The lower level of the contemporary house packs in many types of uses such as a mudroom, recreation room, music room, and guest bedroom. Ample storage and a laundry room are also included in the design.
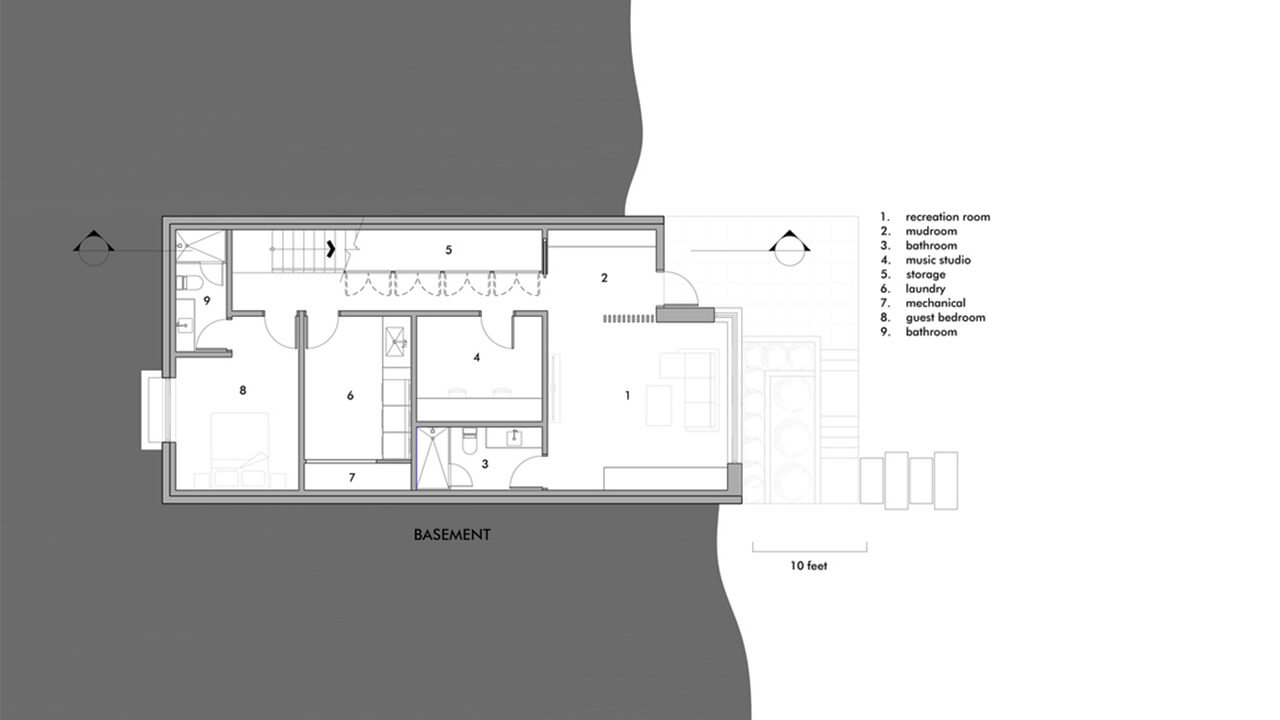
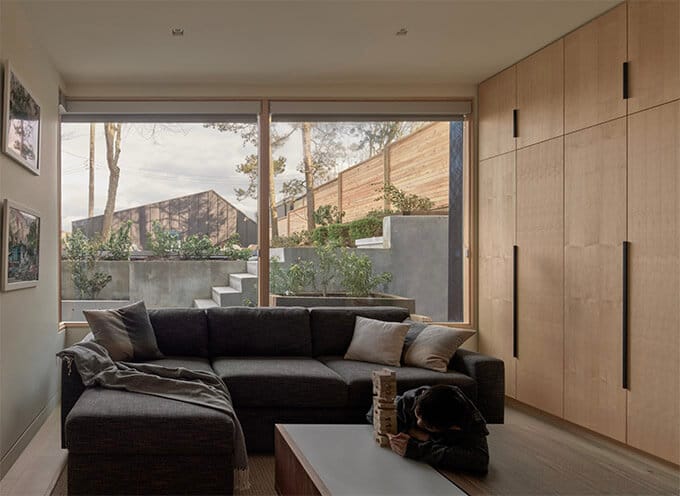
Second Floor
On the second floor of the contemporary house are three bedrooms, each having its own full bathroom, accessed from a dramatic stair corridor.
The master bedroom has an extra-large window and full deck to enjoy the beauty of the ever-changing northwest sky.
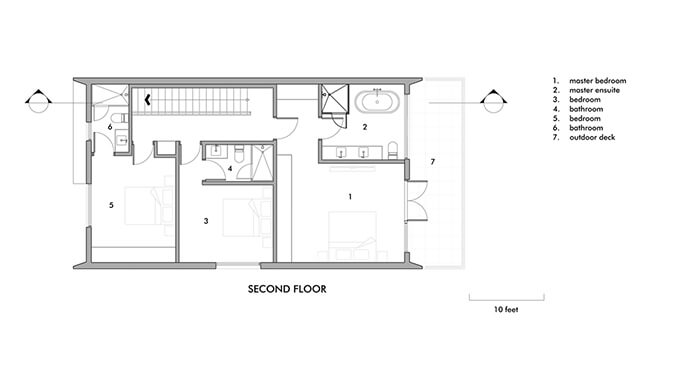
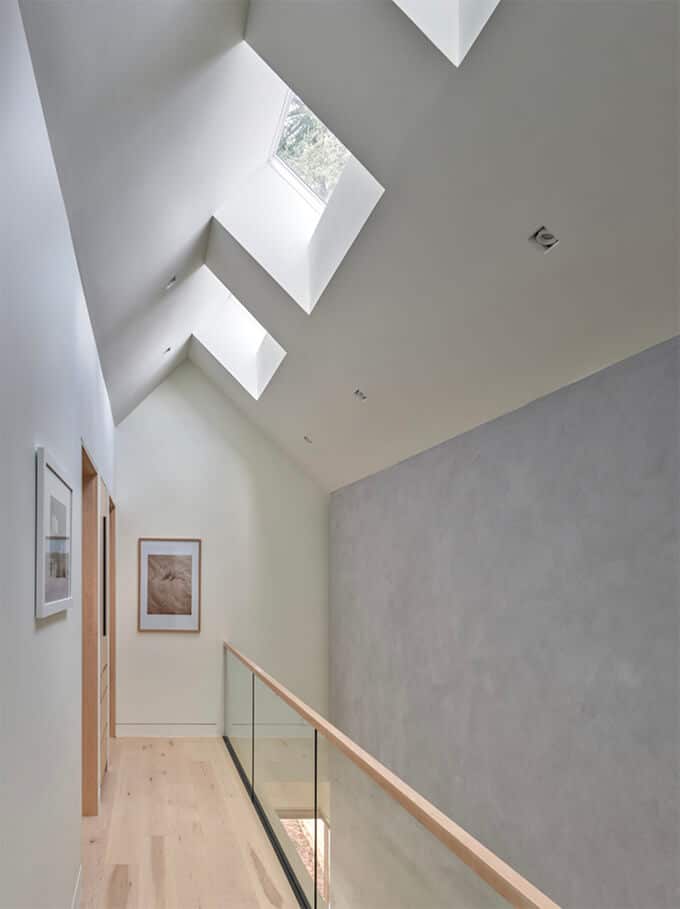
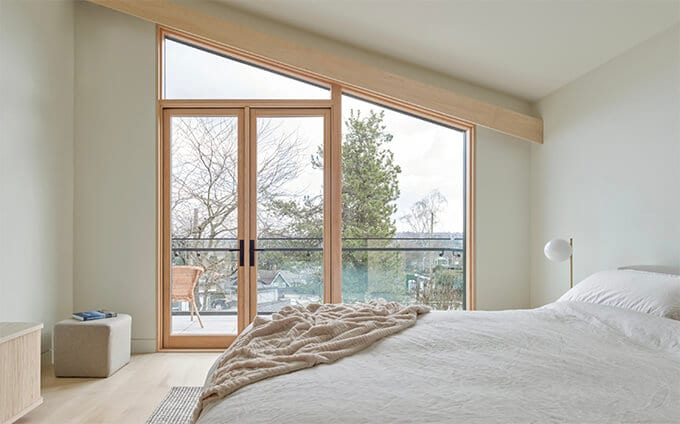
Celebrating Natural Light
Large windows, many of which have unusual shapes, frame unique exterior views, and at the same time allow an abundance of natural light to highlight portions of this exceptional interior design throughout the day.
The master bath is a spacious room for rejuvenation that is as much a part of the exterior world as it is part of this home. It is a sacred place to contemplate life while watching sunbeams pierce a gray sky.
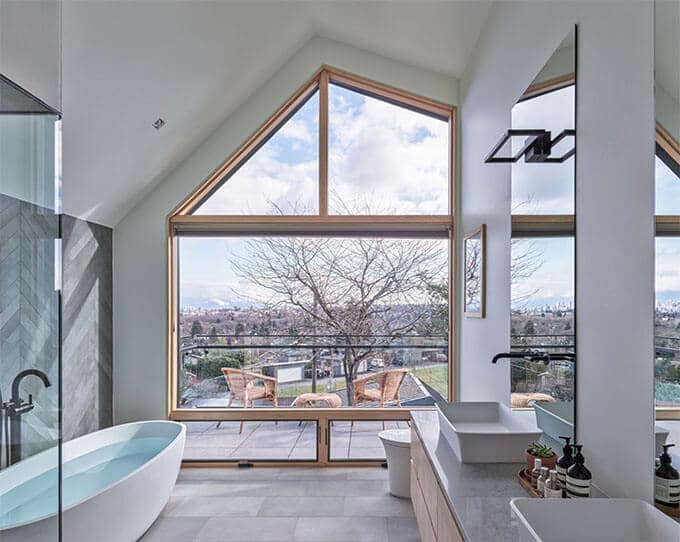
Little Giant
The designers of this contemporary house use the building form to help shed water as well as shelter decks and windows. A protective metal enclosure encapsulates a warm wood interior. Three floors help pack a lot of living zones into a small footprint. An abundance of windows merges the interior with the exterior making this home a Little Giant.
Design Takeaways:
- Divide vertically and horizontally a small floor plan into unique subspaces.
- Light-colored wall, ceiling, and cabinet finishes help enlarge a space.
- Light-colored wood produces warm reflected light.
- Take advantage of exterior views to make small rooms feel big.
- Keep material and color palette small so that the interior is not too busy.
- Splash a dash of personality into the design such as the sculptural stair.
Images initially posted on Arch Daily.
Photography by Andrew Latreille.
Another Contemporary House
Visit another contemporary house that is also finished dark on the outside and warm on the inside.
YouTube
See a ONE MINUTE photo tour of this home HERE.

