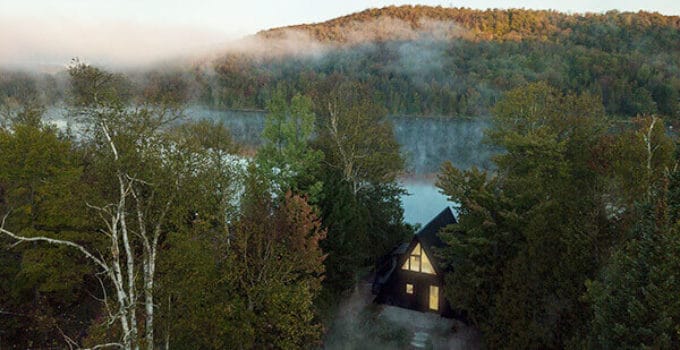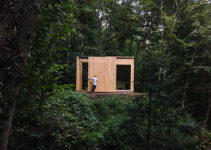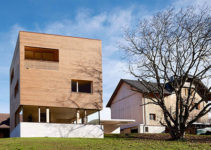Located in the small village of Saint-Adolphe-d’Howard, Quebec, this refurbished A frame cabin has many unique spaces in its small footprint to rest and relax.
Initially posted on Dezeen, designed by Jean Verville, photographs by Maxime Brouillet, the modern and minimal design of this cabin produces an impressive sanctuary in the forest overlooking a majestic mountain lake.
In the remodel of this 1960s A frame, the design team reduced the original size from 947 square feet (88 square meters) to 689 square feet (64 square meters) by clustering activities, leaving room for dramatic interior volumes.
Building Sections
The designers reorganized activity zones according to user needs that allowed for a smaller floor plan and more open space for the A frame cabin. The new floor plan has a large volume of space at the central core over the kitchen and dining areas.

Exterior
The exterior is finished in black metal roofing and black siding shingles. The dark color of the A frame blends nicely with the thick green forest and its many shadows.



Floor Plan
The ground floor of the A frame has an entry vestibule, bathroom, bedroom, stairs, and kitchen nested together to allow for open space in the main living area. Off the living room is a spacious open deck with a treetop and lake views.
A lower floor has mechanical and storage areas, along with a ground-level room for informal dining.
One half of the upper floor is left open over the kitchen and dining areas, and the other half is the master bedroom.

Interior
In opposition to the exterior, the interior is finished in light-colored natural wood and white making it bright and cheerful. Black framed windows outline forest and lake views.
By extracting floor space to produce large open areas, the design team successfully creates many unique zones in the interior of the A frame, including high ceilings for a feeling of spaciousness and low ceilings for intimacy.




Ground Floor Bedroom
The ground floor of the A frame has a bedroom behind the kitchen. The bedroom interior is finished in plywood and includes a raised platform with storage holding two double mattresses.
The design team thoughtfully placed a built-in bench with storage in a small nook for reading and play space.


Stairway to Heaven
A plywood stairway and handrail lead to the upper floor of the A frame. A small window outlined in wood offers a sky view through the master bedroom.
A bookcase brings color and finite detail to the overall stair design, and the top landing offers a beautiful view of the kitchen, living room, and forest beyond.



Upper Floor Bedroom
The master bedroom of the A-frame has an intriguing view of the stairway and upper landing. A cathedral ceiling graces this extra-special room, and a wonderful black framed forest view is the focal point.


Poetic Abode
From top to bottom, this A-frame is a unique vacation home. The design team carves space both vertically and horizontally to create special living subzones, and shifts between finish materials of white, wood, and black to highlight specific qualities and views in the design.

Little Giant
The design team uses an open floor plan with a high, sloping ceiling in the central room to help this small house feel much more significant than its footprint. Light-colored walls and warm wood reflects natural light to enhance a feeling of spaciousness making this A frame cabin in the forest a Little Giant.
A Frame Design Takeaways:
- An open floor plan helps a small house feel less confining.
- Carve available space into subspaces both vertically and horizontally
- Light color walls and ceilings reflect light and make a room feel spacious.
- Light-colored wood produces warm reflected light.
- Take advantage of exterior views to make small rooms feel much larger.
- Keep the interior finish color/material palette small & not too busy.
- Splash a dash of personality into the design such as the hanging kitchen light.
Images were posted initially on Dezeen.
Photography by Maxime Brouillet.
Another Small Black Cabin
Visit another black cabin in a dark green forest that also has a cheerful wood and white interior HERE.
YouTube
Take a ONE MINUTE YouTube photo tour of this project HERE.



