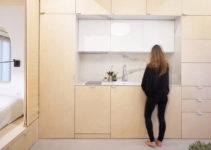This small studio apartment located in Hong Kong has a level of sophistication and elegance that transcends its tiny size.
The 350 square feet (33 square meters) apartment, designed by JAAK, and initially posted on Dezeen, has an open floor plan, lots of natural light, and does a superb job of providing ample storage space to keep this little home clutter-free.
Floor Plan
Many Hong Kong apartments use wall partitions to divide up small spaces into even smaller areas for specific activities. The client wanted one open room with subspaces on the fringe and as much natural light as possible throughout the apartment.

Materials
This small studio apartment is carefully divided up into activity zones with a highly detailed cabinet arrangement providing an assortment of storage spaces.
The overall design is unified with an earthy quality using a small palette of finish materials, including white oak, white marble, gray plaster walls, and a gray porcelain floor tiles.

Engawa
A Japanese engawa feature is added adjacent to the window wall that helps the small studio apartment to receive as much natural light as possible and at the same time, allows for circulation on the edge of activity zones.
Two window pocket seating areas are included in the design, and an existing obtrusive structural beam with columns has been covered up in the process of creating the seats.
The sleeping area is semi-enclosed with cabinetry and placed on a raised platform to allow for storage space below the bed. A small set of steps leads to the bed.


Dining Space
The design includes a small dining space backed by a two-seater couch.

Built-In Desk
A built-in desk is included in the cabinetry arrangement to provide a home office space for the client. The designers added a retractable blind for privacy if needed.
View paths are left open to help make this small studio apartment feel a lot larger than its actual size.


Bathroom
The bathroom is located behind a hidden door with self-closing spring hinges. The room is finished in the same gray porcelain tile used for the apartment floor, and the bathroom vanity is covered in white oak that is used throughout the small studio apartment design.
An LED light strip lines the bottom of the wall-mounted medicine cabinet and provides a delightful linear lighting accent to the room.



Kitchen
The kitchen counter and backsplash are made from an organic-looking white marble. With its long history of use in prominent design projects, marble will always be a symbol of sophistication and elegance in interior design.
All appliances are hidden behind white oak panels, and the lack of door handles adds to the beauty of this very minimal small studio apartment.


Cubby Storage
A unique element in the design of this small studio apartment is the above-cabinet cubby storage areas. A small living space should provide extra storage to keep visual clutter contained, and this approach is a brilliant way to take care of this issue.

Little Giant
The design team does an extraordinary job of creating an elegant modern home in this small studio apartment design. By using cabinetry instead of partition walls to subdivide the space, by adding the engawa feature for circulation and natural light, and by applying an exquisite palette of materials, they create an extraordinary overall design making this tiny home a Little Giant.
Studio Apartment Design Takeaways:
- Open floor plan with activity zones on the periphery
- Carve available space into subspaces both vertically and horizontally
- Keep the interior finish color/material palette small & not too busy
- Raised platforms help to define space, subdivide activities, and provide storage
- Cabinetry provides needed storage and divides activity zones
- Provide an unobstructed opening between windows for cross ventilation
- Add design details that are both delightful as well as useful
Initially posted on Dezeen.
Design and photos by JAAK.
Another Small Studio Apartment Design
Visit another small studio apartment in Paris that also includes light-colored wood cabinetry, gray porcelain floor tiles, and sleeping on a raised platform in the design.
Photo Tour on YouTube
Please see our ONE MINUTE photo tour of this small studio apartment on Youtube!




