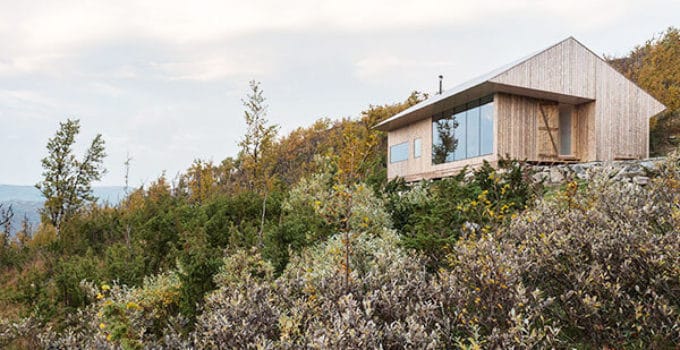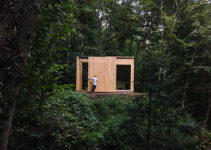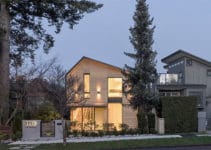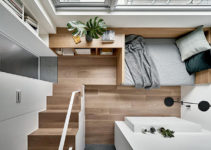Created by an Oslo Architect for his family, this pine-covered modern cabin design centers around a lovely view and a desire for the building to blend into the natural landscape.
Located near Ustaoset, Norway, initially posted on ArchDaily, designed by Jon Danielsen Aarhus, and photography by Knut Bry, this small modern cabin takes its form from the building site’s favorable and unfavorable qualities.
The design of the year-round cabin is inspired by an improvised Norwegian gapahuk – an improvised forest shelter made from round logs and pine tree branches with a sloping roof and open front.
Exterior
At 3497 feet (1066 meters) above sea level, the modern cabin design focuses on a beautiful mountain and lake southwestern view. A large floor-to-ceiling window wall becomes the centerpiece of the design and is protected from the harsh northern winter weather by a generous roof overhang.
To minimize the building construction impact on the site, the cabin is elevated above solid bedrock on concrete piers.
The design team also wanted the modern cabin to blend into the natural landscape. Subsequently, the building has a low profile and is finished in vertical natural pine planking that will weather gray with time.
A large roof overhang covers the south-facing entry door and a wooden bench on the prevailing wind side of the building. Windblown snow gathers on the opposite side of the prevailing wind; therefore the designers placed smaller windows on the rear of the cabin to take into account drifting snow.
Since all the glass in the cabin is triple-pane and fixed for maximum insulating qualities, the design team includes vents in the roof overhang soffits for natural ventilation.
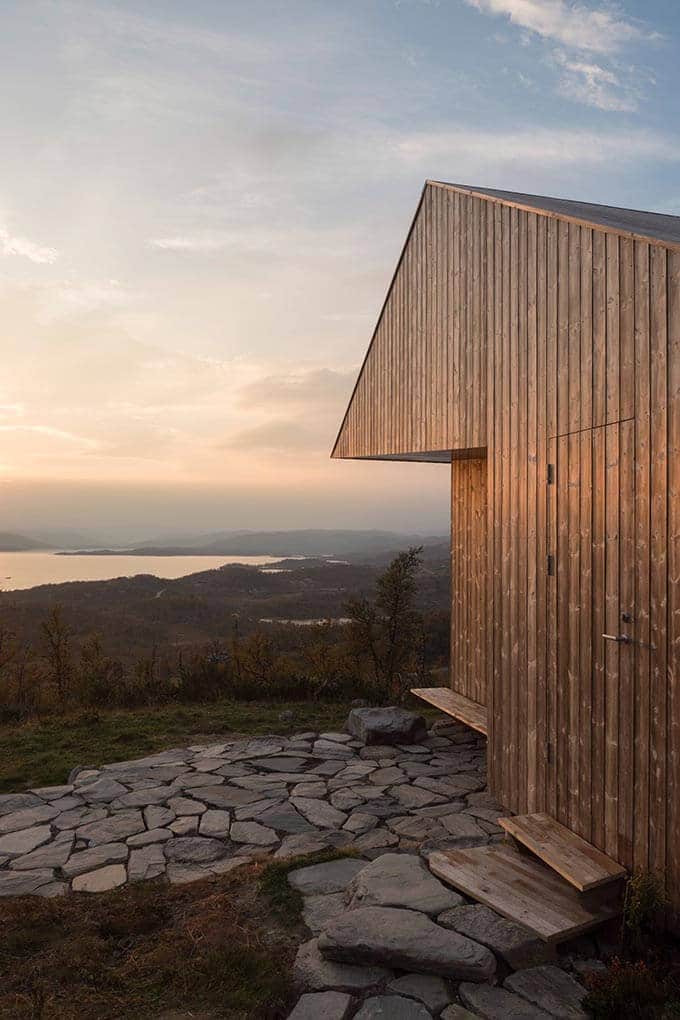
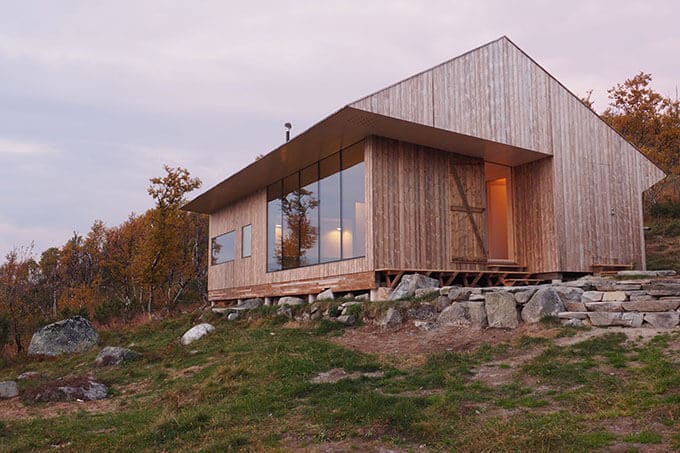
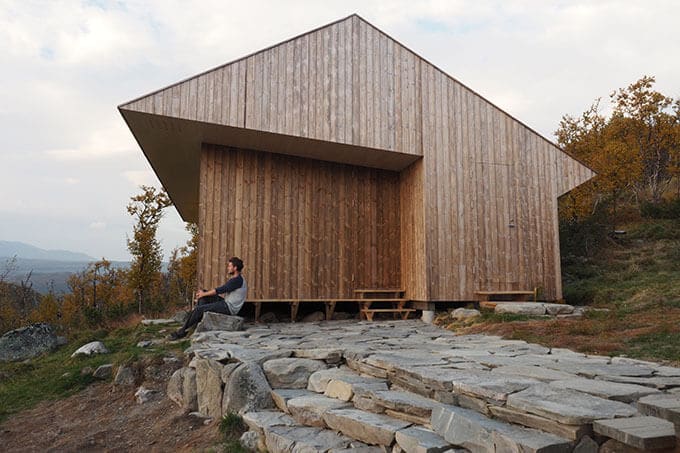
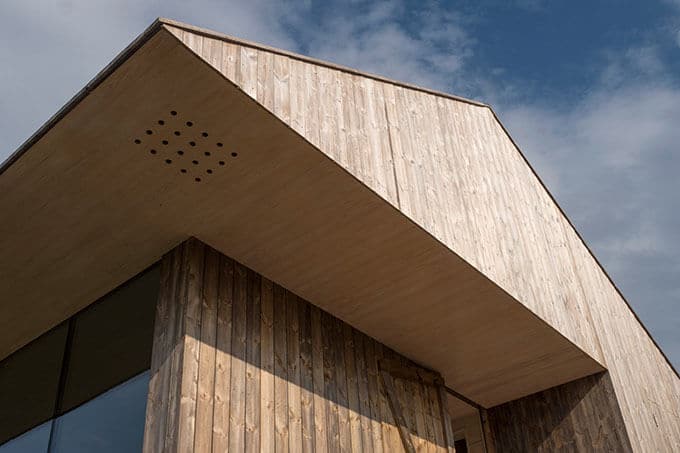
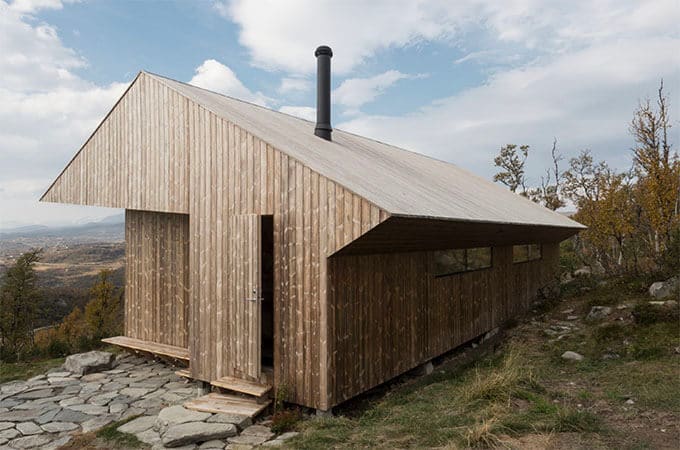
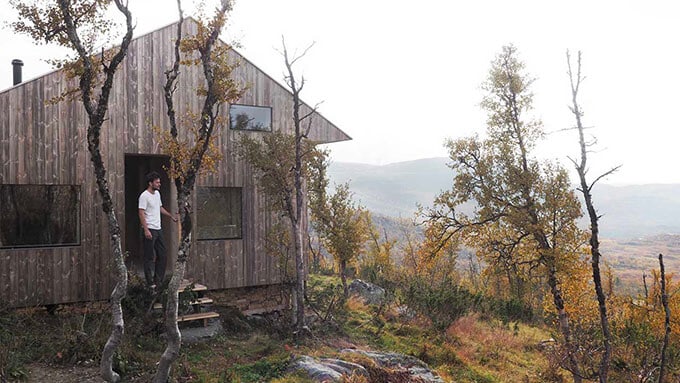
Floor Plan & Building Section
The design team consolidates sleeping and bathing activities on the north side of the modern cabin, leaving the south side open for a large main living area with a beautiful view.
To maximize the view, the designers include a floor-to-ceiling glass wall for the length of the room. The ceiling slopes upward to help emphasize the view.
A handy mudroom with a stone floor is included in the design and is located just off the entry door. The mudroom also has an exterior entrance.
A corner-mounted wood stove provides heat and flickering flames in a central location in the design. A built-in day with storage above is the perfect place to read a book or enjoy the view.
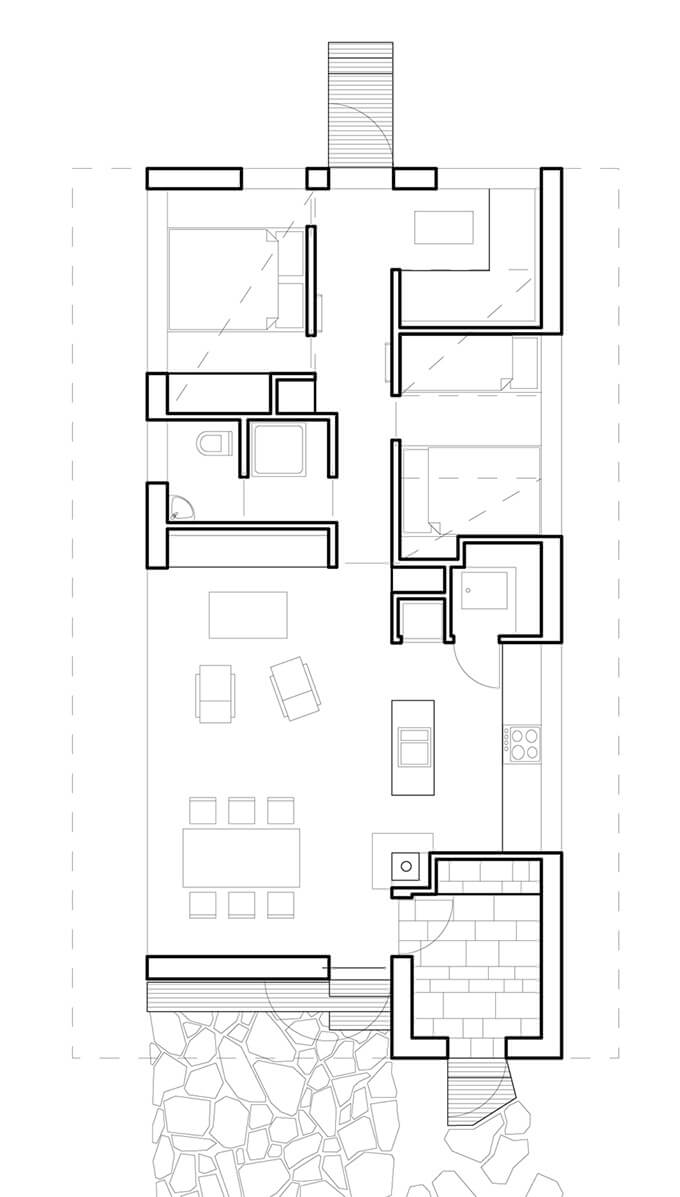
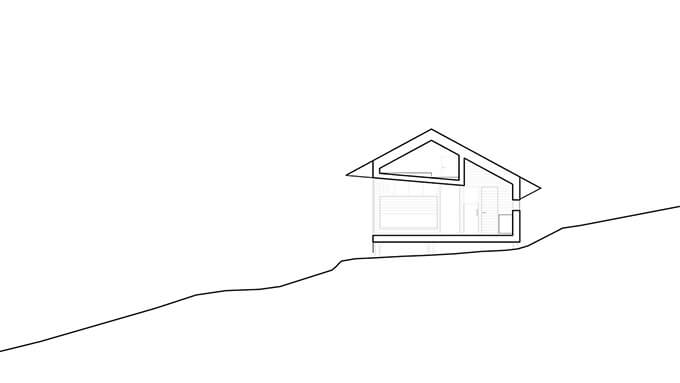
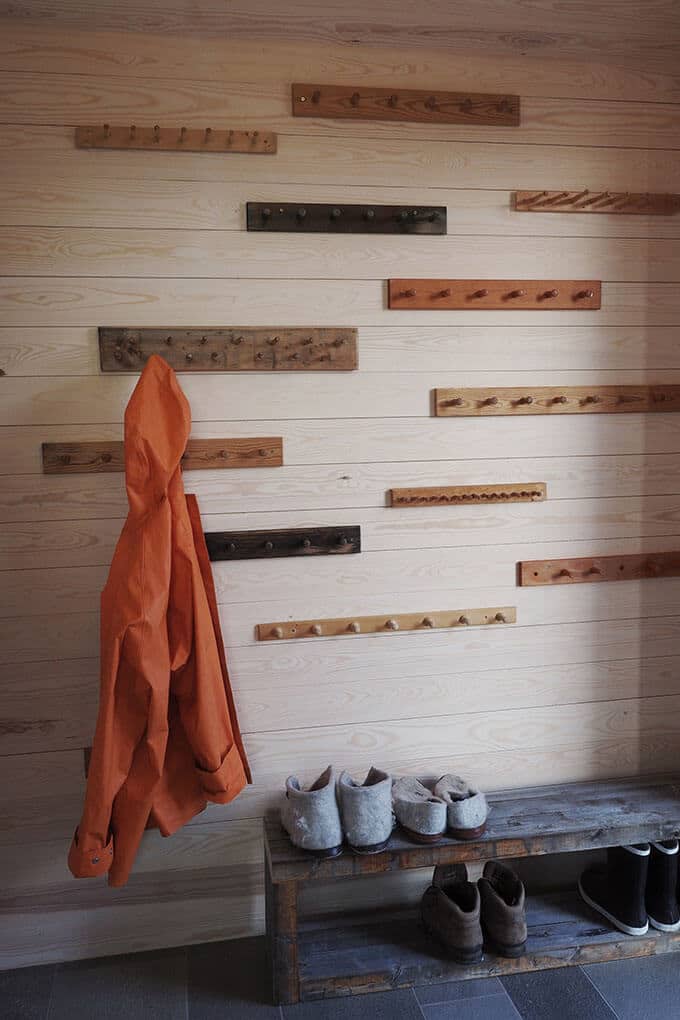
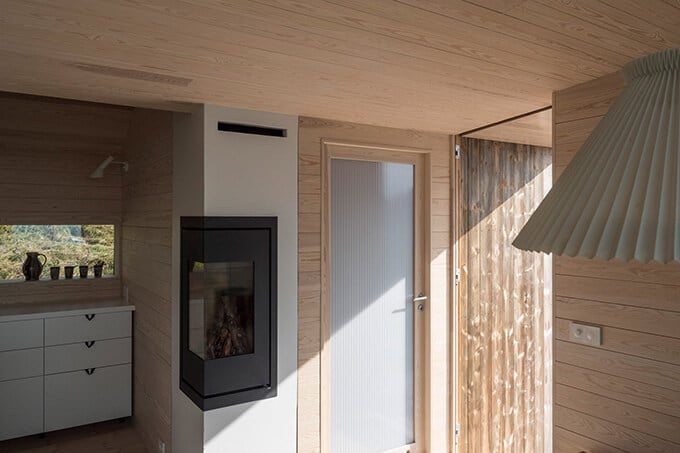
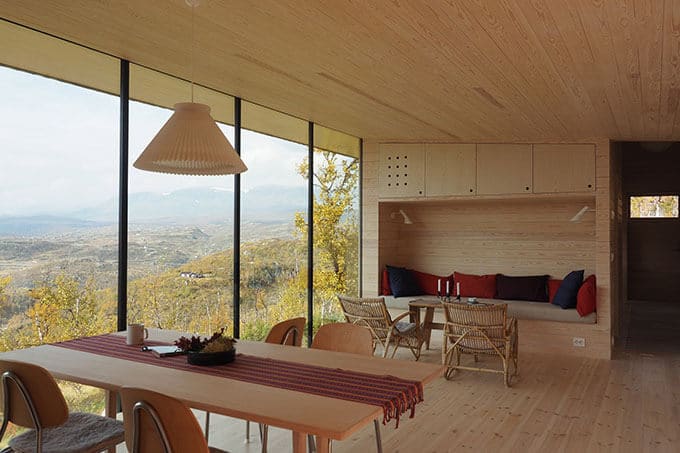
Secondary Living Areas
Even though the cabin is relatively small, it sleeps thirteen people with two bedrooms and secondary niche and loft sleeping areas.
Most rooms have a window, including the bathroom, bedrooms, reading room, and kitchen so that guests are continually connected to nature and the ever-changing sky.
Many areas have a dual purpose, such as a reading nook that also can be used for extra sleeping space for guests or two loft spaces that can be used for sleeping or storage.
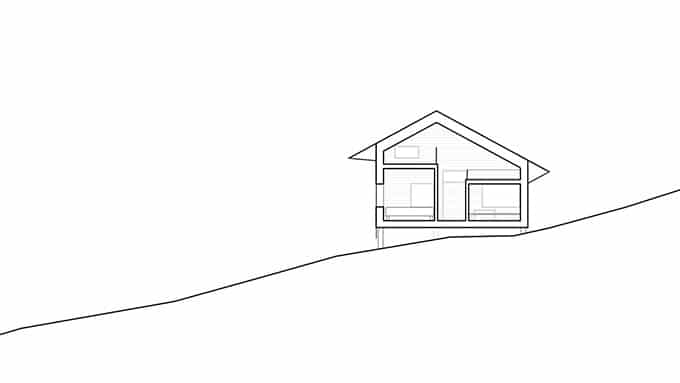
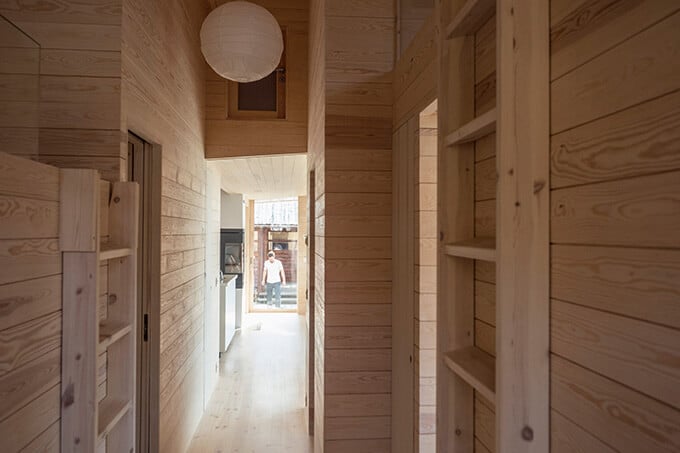
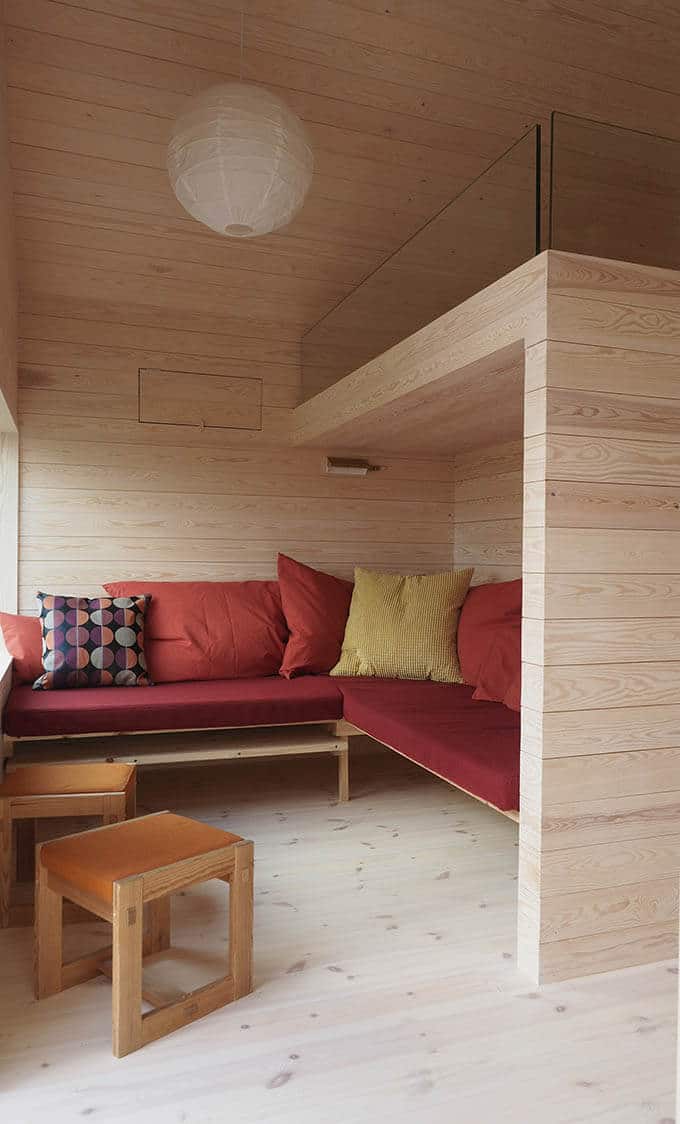
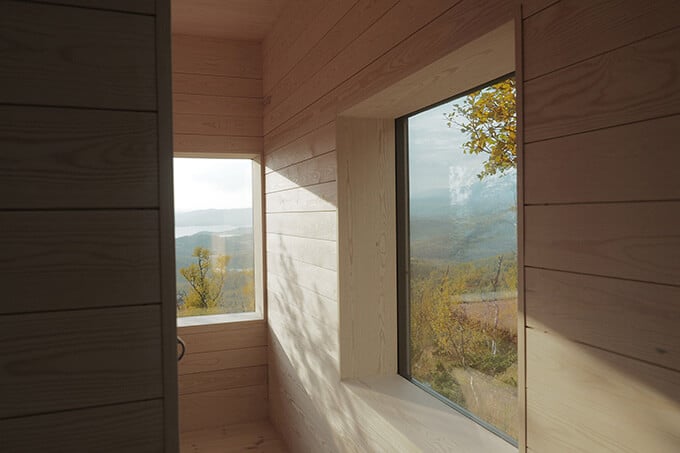
Bedroom
Bedrooms are provided with a large horizontal window at bed height to help guests feel as though they are camping and enjoying a view from a protective shelter similar to a gapahuk.
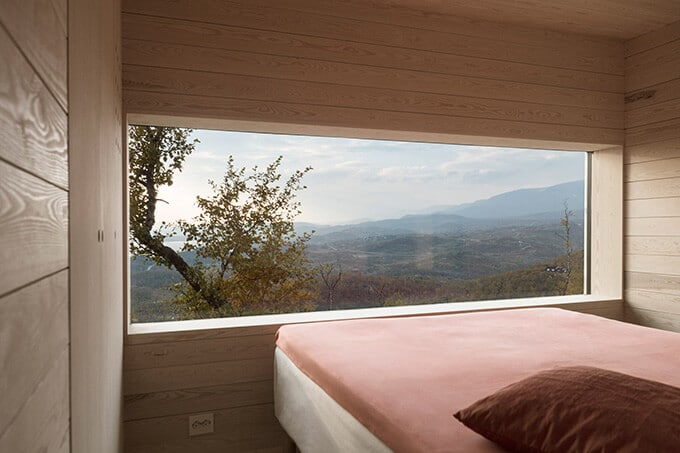
Room with a View
The views from this modern cabin are dominated by a dynamic sky by day and a starlit vista by night. Additionally, the spectacular northern lights put on a wonderful display of color and light after sunset.
By gazing out the window at the dynamic landscape and sky, guests are continually reminded of the ephemeral quality of a particular moment in life.
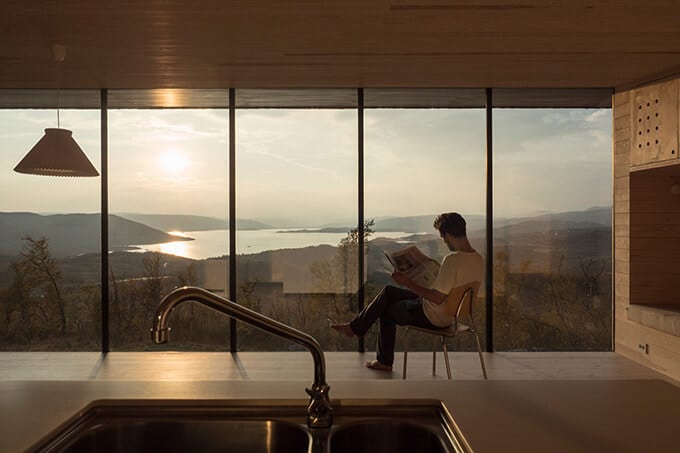
Little Giant
The design team uses an open floor plan, light pine wood surface finish, and a sloping ceiling in the main room to help this modern cabin feel larger than its actual size. A generous amount of large windows merge the interior of the dwelling with the exterior landscape beyond making this small cabin a Little Giant.
Design Takeaways:
- An open floor plan with few obstructions helps the cabin interior feel less confining.
- Light color wood walls, ceilings, and floors make a room feel spacious.
- Light color wood produces warm reflected light.
- Take advantage of exterior views to make small rooms feel much larger.
- Keep the interior finish color/material palette small & not too busy.
- Splash a dash of personality into the design such as the colorful reading nook bench.
Images were posted initially on ArchDaily.
Photography by Knut Bry.
Another Modern Cabin Design
Visit another modern cabin that also has a beautifully framed exterior view.
Youtube
Take a ONE MINUTE video tour of this project HERE.

