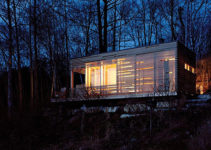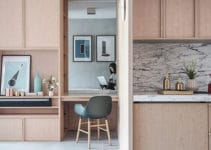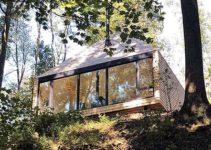The designers of this tiny home do a great job of making the available space feel large. Let’s look at what makes this 190 square foot (17.6 square meters) apartment so special.
For this apartment located in Taipei, Taiwan, created by A Little Design, posted on Dezeen, and photographed by Hey!Cheese, the design team uses open space and reflected natural light to help this small apartment feel a lot bigger.
Open Space
A substantial volume of vertical space is left open near the window making the living room feel spacious and at the same time helps natural light to reach the back of the home. The larger living room volume satisfies our innate need for open space for central gathering in opposition to the secondary more confined spaces for private activities.
Natural Light
Light-colored walls and surfaces are best for reflecting natural light making this interior feel larger and more spacious.
In this design white walls and cabinetry help reflect light while an abundance of natural wood helps to produce warm-toned reflected light for highlights.
Throughout this tiny home are various wall and floor finishes adding texture and visual interest to the small space.


Loft Space
There is always something special about a sleeping loft. Perhaps an elevated loft nest connects us back to a primal need for personal security associated with height or childhood memories of a treehouse.
In the redesign of this tiny home the designers had to deal with an existing obtrusive concrete beam located adjacent to the stairway. They used the beam bottom to help form a desk niche in the sleeping loft and they hid the remaining portion of the beam in the top of the cabinets over the stairs.
Birds Eye View
The loft has a very nice view out the living room window. Observing the outlying landscape while safely nestled in your home might be another primal need. This idea comes from a theory called prospect-refuge.
Subtle Details
The view down the loft stairs shows how beautiful design details, along with personal belongings, help make this home intriguing.


Storage
The design includes lots of storage space for stowing away personal possessions. Custom cabinetry can certainly add to the cost of construction, though paying for storage up-front of a project may be well worth the expenditure. Most people add storage areas in their homes as time passes anyway.



Kitchen Essentials
The designers take advantage of a ceiling void over the kitchen to place long-term storage cabinets, while day-to-day dishware and utensils are stored on handy open shelving below.
The kitchen includes a galley layout design that is ergonomically better than most kitchen layouts since key services are clustered close to each other.

Bathing Sanctuary
The bathroom is a sanctuary of natural light and fresh air in honor of cleansing and rejuvenating. The sliding cabinet mirrored door and the sink mirror arrangement helps make the room feel larger.
Dark floors in bathrooms help focus attention on the walls above. Also, they hide hair and dust so you are not constantly cleaning.
Large floor tiles can make a bathroom feel larger by having less dividing lines. Plus, you have fewer grout lines to keep clean!



Floor Plans
The floor plans give a clear idea of the size of this tiny home and how well the owner and architect’s collaboration produced this wonderful little big space.


Little Giant
This tiny home interior feels much larger than the actual size because of thoughtful considerations of space, light, and proportions. The design team utilizes the tall ceiling, abundant natural light, and light-colored finish materials to help this small layout feel spacious. Carefully considered details as seen in the storage cabinetry, stairway, bathroom, and kitchen make this little gem a very special place to call home.
Tiny Home Takeaways:
- Nest secondary spaces around a larger open space
- Use light color surfaces, walls, and ceiling to reflect light
- Light-colored wood produces warm reflected light
- Maximize furniture arrangement for dual purposes
- Thoughtfully placed mirrors help to enlarge a space
- Various wall finishes add texture and visual interest
- Keep color palette small-in this case white, gray, and wood colors
- Stairs that have storage underneath and help access cabinets above
- Storage, storage, & more storage-stow away or throw away your visual clutter
Images originally posted on Dezeen.
Photography by Hey! Cheese.
Another Tiny Home
Visit another tiny home with a high ceiling and little more square footage but deals with the layout in a very different way.
Photo Tour on YouTube
Please see our ONE MINUTE photo tour of this apartment on Youtube!






