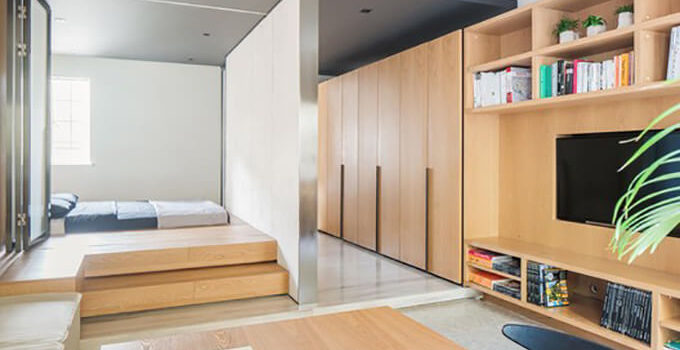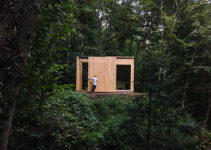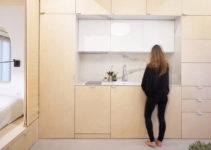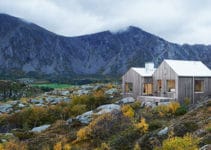This modern apartment in Shanghai, China, has a level of sophistication that transcends its small size.
Located in the former French Concession area of Shanghai and 538 square feet (50 square meters) in size, this modern apartment has a zen-like quality that makes it the perfect urban retreat in a busy world. Home remodel by Modern Design Office and photos by Raphael Olivier.
Floor Plan
The owners wanted a level of privacy found in larger apartments and, at the same time, have a sense of openness. To achieve this, the design team listed all the activities associated with home life in a linear progression, from the most public to most the most private, then folded the activity line around a centrally located interior wall.
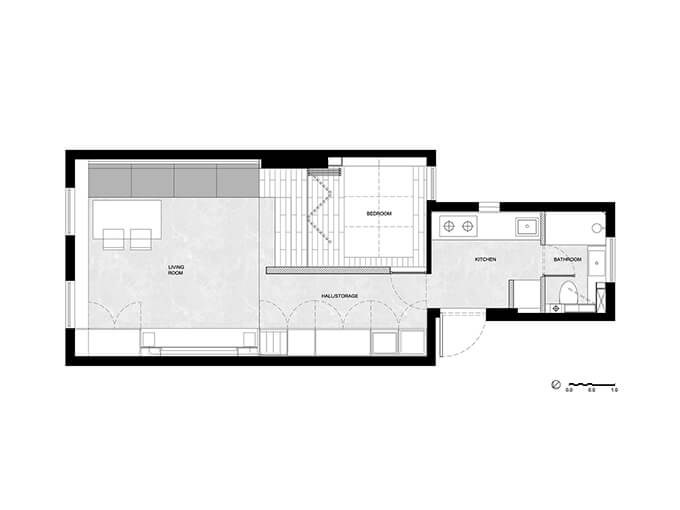
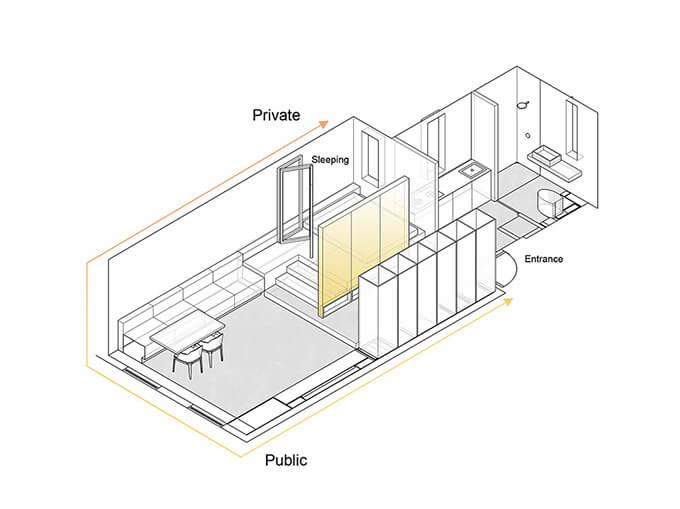
Openess & Privacy
The design team effectively achieves a sense of openness and, at the same, retains some privacy with a private sleeping chamber on a raised platform for this modern apartment design.
Folding translucent glass bedroom doors help bring daylight from a southwest-facing bedroom window to the northeast facing living room.
A mirrored wall in the entry hall helps expand the overall space and provide a mirror for dressing adjacent to the wardrobe closet.
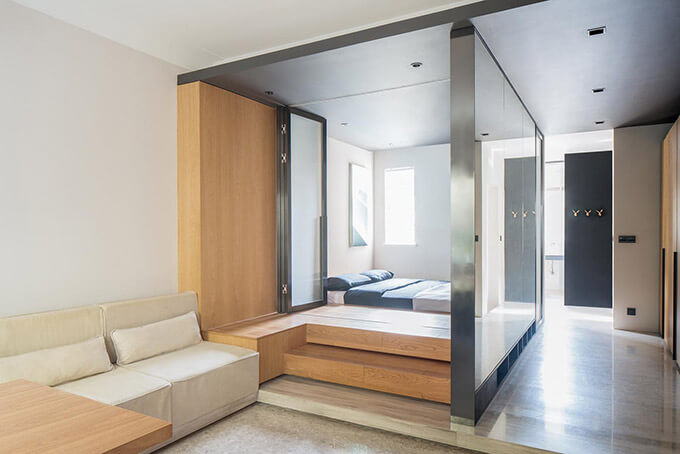
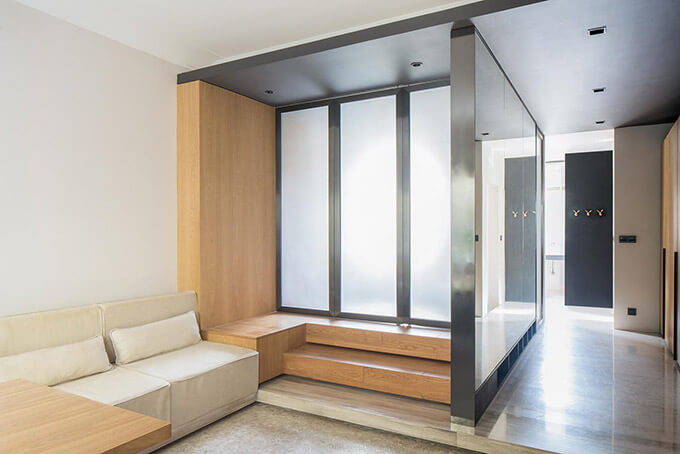
Merging Zones & Built-ins
The bedroom becomes an intimate alcove to the living room when the glass doors are open.
The design team uses built-in seating, bookshelves, and cabinets to maximize every inch of the floor space in this small modern apartment.
The opposite side of the mirrored entry hall is an upholstered fabric wall to soften the sleeping zone finishes and to add acoustical qualities to the bedroom alcove.
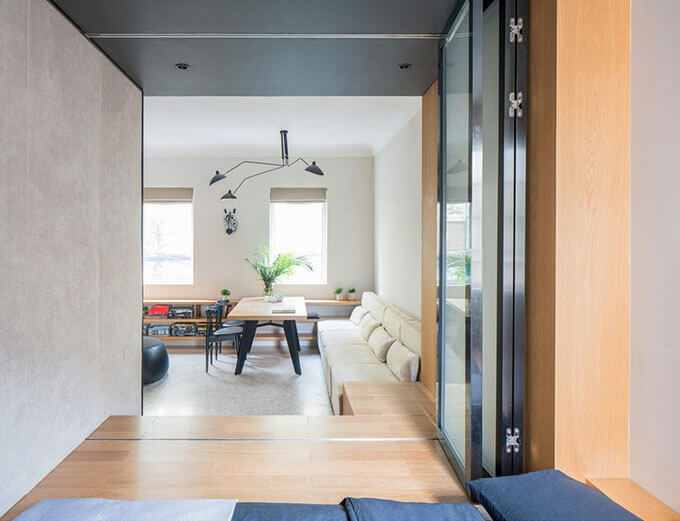
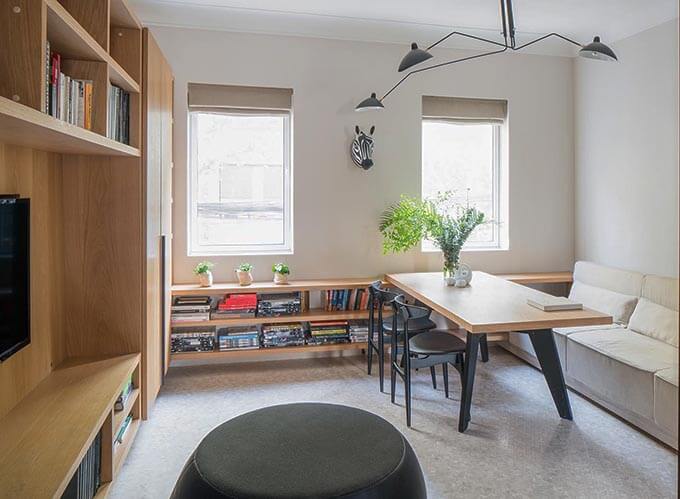
Details & Finishes
The small modern apartment has many design details that contribute to the overall success of the design.
Activity zones are finished in different materials or colors, such as the black ceiling and the stone entry floor, to help define subspaces.
Floor levels changes throughout the design further help to define specific zones within the apartment. A raised entry floor allows space for the reconfigured water closet and washing machine plumbing, while the raised platform for sleeping provides storage space under the floor.
The front edge of the sleeping platform becomes a side table for the couch and the steps to the bedroom provide informal seating for guests.
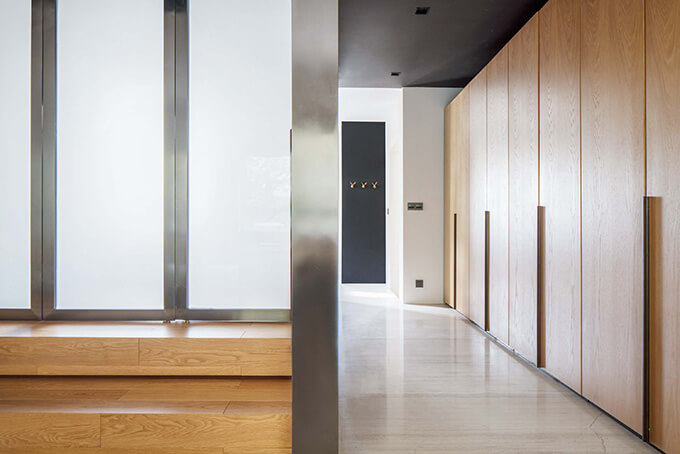
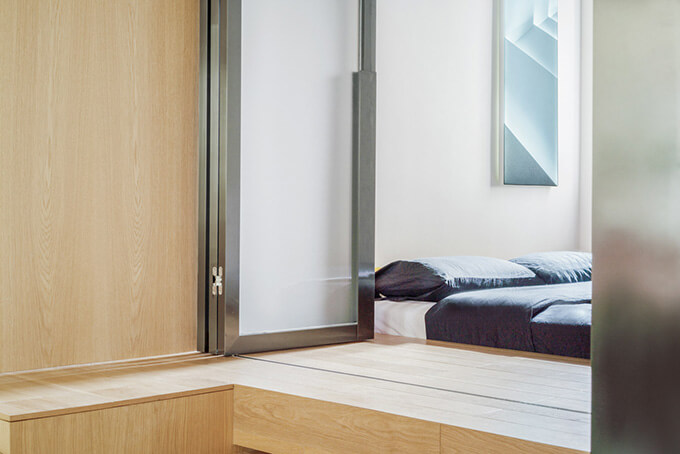
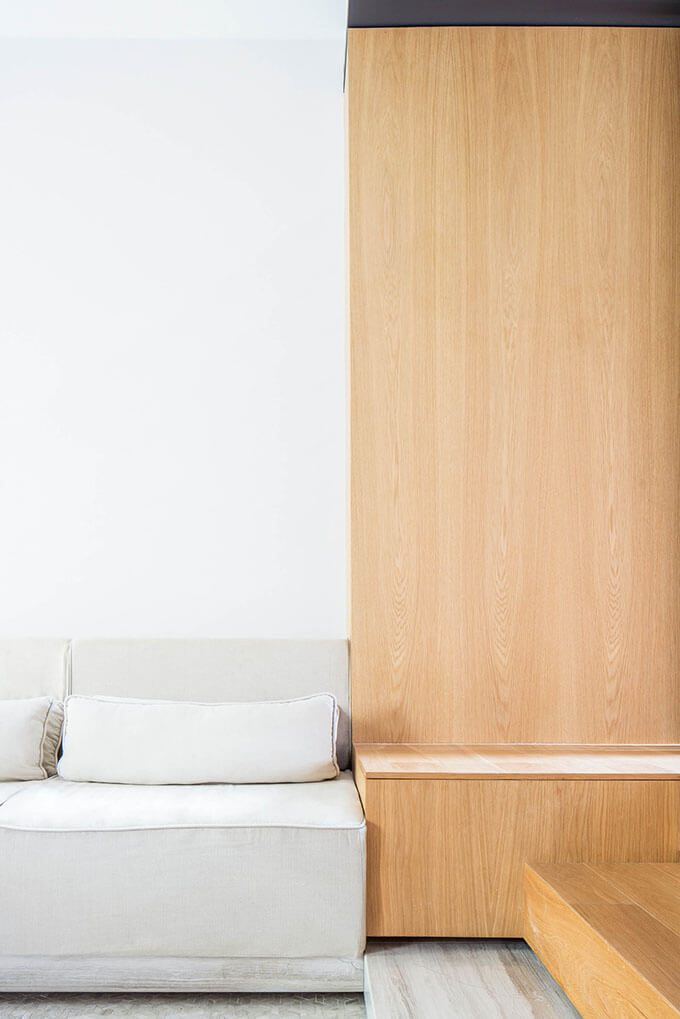
Kitchen
A sun-filled window with a neighborhood view is the centerpiece for the kitchen design. A black accent color helps expand the small floor area by creating depth in the shadow-like surfaces.
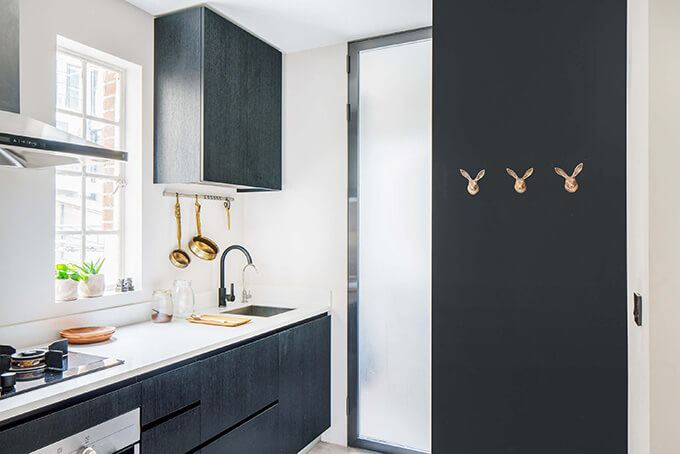
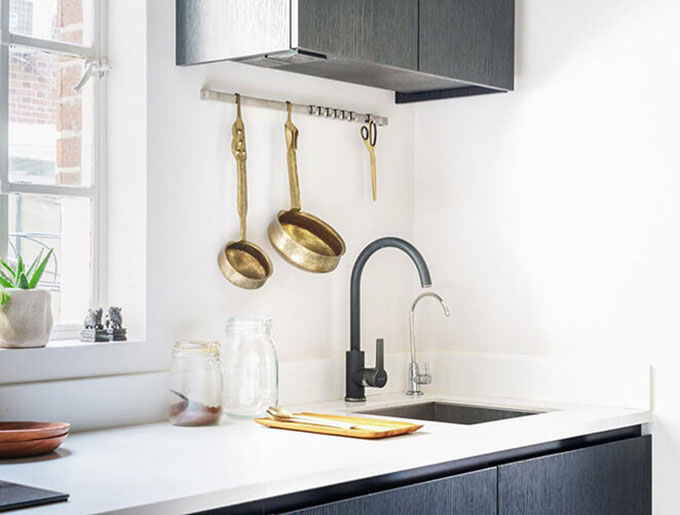
Quiet Retreat
This small modern apartment offers the owners a quiet and sophisticated retreat from a busy urban environment.

Little Giant
The design team does an extraordinary job of creating an elegant home in this small modern apartment design. By wrapping the activity zones around a centrally located interior wall thereby creating a private sleeping space, by subdividing the space both vertically and horizontally with elevation changes along with built-ins, and by retaining a sense of openness in the design, this tiny home is truly a Little Giant.
Design Takeaways:
- Public and private zones included in the tiny home
- Carve available space into subspaces both vertically and horizontally
- Black as a color for details, define zones, and for an expansive feeling
- Raised platforms help to define space, subdivide activities, and provide storage
- Built-in cabinetry provides needed storage
- Mirrored wall in entry hall expands the width of the corridor
- Design details add a level of sophistication to the small floor plan
Photos by Raphael Olivier.
Another Small Modern Apartment Design
Visit another small modern apartment in Paris that also includes light-colored wood cabinetry, gray porcelain floor tiles, and sleeping on a raised platform in the design.
YouTube
Take a ONE MINUTE photo tour of this project on YouTube.

