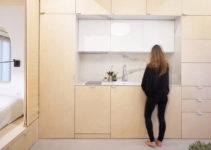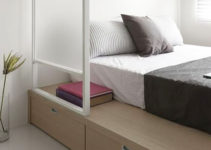The designers do a great job of making this tiny apartment feel large by focussing on the arrangement of the floor plan. Let’s look at what makes this 226 square foot (21 square meters) apartment so special.
For this apartment located in Berlin, Germany, created by Spamroom / John Paul Coss, and posted on ArchDaily, the design team uses a clustering layout approach.
Clustering
The design team places a central island in the floor plan by clustering the kitchen, bathroom, and sleeping loft together. This allows the rest of the apartment to be open for furnishings. High foot traffic is limited to just around the island.


Sunshine
Reflected natural light is a must-have to help any tiny apartment feel larger. The designers use a clever approach by bouncing natural light off the ceiling into the bathroom.

Light Colors
Light-colored walls and cabinet finishes in this apartment do a great job of making this apartment feel spacious.
The designers add a premium detail to the cabinets by making the plywood wood grain patterns continuous from door-to-door.
The original wood floor planking was uncovered during remodeling and sanded down to be reused in this design. Similar to the wood grain in the plywood, we think the old plank flooring adds a lot of subtle character to this apartment design.
Even without furnishings, this tiny apartment has a warm personality.

Kitchen
The Kitchen has everything necessary for efficient living. The oven, dishwasher, and refrigerator are located below the counter. A plastic laminate such as Formica is used on top of the plywood countertop and a generous splash guard is made of white ceramic tile.
Just outside the kitchen are extra wall cabinets and a small wraparound counter that can be used for storage, eating, or a laptop work area. This is the perfect setup for people on the go.

Design Details
The design team extended a window sill to create another eating or laptop table space at desk height. A slot is placed in the tabletop for a heater below.
This modern design includes a vintage brass light fixture and a nice ceiling medallion. We think the light fixture is very organic looking and perfect for the design plus it is a nice reference to the history of the apartment.

Cabinets & Stairs
When designing in a tiny apartment it is very important to try to have design elements serve a dual purpose. At the bottom of the stairs is a storage cabinet with a drawer that pulls out to form the bottom tread for the stairway.
Besides being a minimal sculptural design, what is special about this loft stairway is the ‘open floor space’ under the stairs and the stairs can be used to access the storage cabinet.
The steel structural support for the stair landing is as thin as possible at 3.2 inches (8 centimeters) to conserve the entry hallway headroom.



View
The loft has generous space for sleeping and reading plus a view out the apartment windows.


Bathroom
The entry hall features a unique sliding bathroom door made from refurbished parquet flooring removed during remodeling. Blue tiles having an Art Nouveau reference add personality to the bathroom and provide an extra special design feature to the apartment remodel.



Little Giant
This tiny apartment feels much larger than the actual size because the designers chose to group high traffic functions such as the bathroom, kitchen, and sleeping loft together and leave a large portion of the apartment open.
Natural light is reflected off light-colored finish materials to help this small layout feel spacious.
Carefully considered details as seen in the plywood storage cabinetry, sculptural stairway, bathroom with blue tiles, and kitchen with appliances below the countertop make this little gem a very special place to call home.
Tiny Apartment Takeaways:
- Cluster secondary spaces for more open space
- Use light color surfaces, walls, and ceiling to reflect light
- Light-colored wood produces warm reflected light
- Splash a dash of personality such as the blue bathroom tile
- Vintage flooring and the pendant light fixture reference the past
- Keep color palette small-in this case white, plank flooring, and plywood
- Stairs having floor space underneath and used to help access storage cabinets
- Storage, storage, & more storage-stow away or throw away your visual clutter
Images originally posted on ArchDaily
Photography by Ringo Paulusch.
Another Tiny Apartment
Visit another tiny apartment with a high ceiling and little less square footage but deals with the layout in a very different way.
Photo Tour on YouTube
Please see our ONE MINUTE photo tour of this apartment on Youtube!




