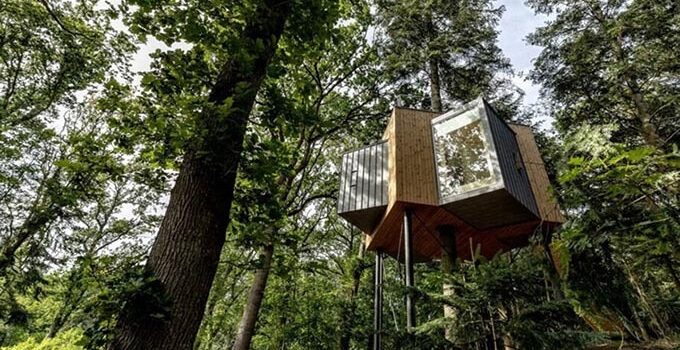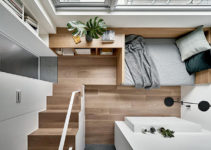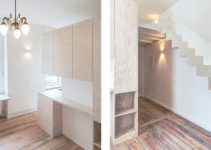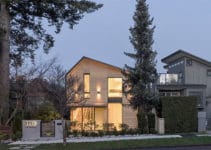A small cabin floats above the forest floor and is built around a living pine tree with care and consideration.
This small cabin design, one of nine planned for Løvtag Hotel IVS, designed by Sigurd Larsen, initially post on designboom, photographed by Soeren Larsen, and located in Mariager Fjord, Denmark, is the ultimate secluded getaway nestled in the forest treetops.
Built Around a Tree
The small cabin was carefully constructed around a living tree leaving ample room for growth of the tree in the future.
On the exterior, the building form is broken down by using dissimilar siding materials so that the overall mass is not as obtrusive in the forest context. The natural wood siding mounted vertically blends well with the trees, and the dark metal siding appears as a shadow in form and dissolves into the scenery.
An elaborate structural steel system with cross bracing was built to hold the small cabin 20-26 feet (6-8 meters) off the forest floor.


Hanging Entry Bridge
Hung from cables, a suspended bridge with wood planking leads to a covered entry porch.
There is a strong sense of arrival when one needs to cross a swaying bridge to a destination and no better way to feel like you are entering your very own fortress.


Floor Plan
The small cabin floor plan includes a sleeping nook, a reading nook that doubles as a second sleeping area, a small kitchen, and a bathroom with an outdoor screened shower deck.
A stairway adjacent to the entry door and kitchen leads to a rooftop deck.

Roof Plan
A generous size deck with a metal table and chairs allows for the opportunity to commune with nature in total seclusion from the rest of the world.

Arrival
Upon arrival, visitors are greeted with the powerful treetrunk centered in the space – a warm reminder that everyone who stays in the cabin is a guest of the forest.
The small cabin is bright and cheerful with large windows looking into the treetops. The interior is finished in light-colored wood and white walls and ceiling to reflect light.


Reading Nook & Second Sleeping Area
Off to the left of the entry door is a reading nook with a spectacular view of the forest. The sofa folds out to be a second queen size bed at night.


Sleeping in the Trees
The primary sleeping area is elevated on a raised platform that makes this a unique space in the room.

Eating in the Trees
A small kitchen includes a sink, refrigerator, and stovetop.
The entire interior and furnishings are consistent with the Nordic tradition of minimal and clean design.

Bathing in the Trees
Off the kitchen is a sliding door that leads to a bathroom. A separate door leads to a screened-in outdoor deck for bathing in the forest.

Communing in the Trees
A wooden ships ladder leads to a rooftop deck where guests can commune with nature up in the treetops away from the rest of the world and disturbances.


Little Giant
This small cabin is lifted above the forest floor to give guests the ultimate sense of privacy. The entire cabin is built around a tree to remind visitors that they are guests of the forest. A gracious amount of large windows help merge the interior of the dwelling with the exterior forest making this wonderful small cabin design a Little Giant.
Small Cabin Takeaways:
- A suspended bridge produces a sense of arrival and protective fortress feeling
- An open floor plan with few obstructions helps a small space feel less confining
- The white interior reflects light and makes a small space feel large
- Light-colored wood warms reflected light
- Large windows make a small room feel big
- Keep color and finish palette lean for a calm effect
- Take advantage of rooftops and balconies to expand a small design
Posted initially on designboom.
Photography by Soeren Larsen.
Another Small Cabin Treetop Design
Visit another small cabin that is also built in the treetops.
Photo Tour on YouTube
Please see our ONE MINUTE photo tour of this small cabin on Youtube!




