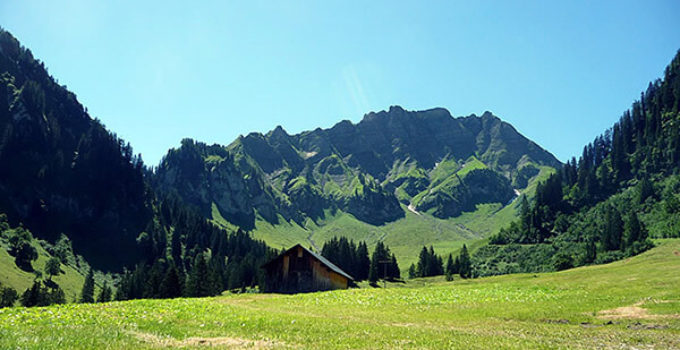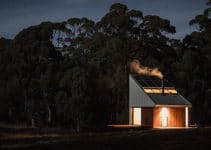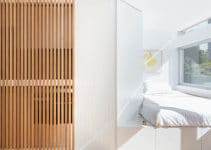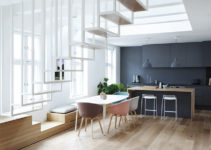This 1420 square foot (132 square meters) mountain house takes design cues from the nearby farm buildings and delivers a unique modern rendition.
Formally called the Höller House, located in Bregenzerwald Valley, Austria, designed by Innauer-Matt Architekten, photos by Adolf Bereuter, the mountain house appears to be a rustic outbuilding turned inside out.
Noble Simplicity
The design team’s mission was to incorporate a minimalist aesthetic that referenced to local vernacular architecture.
At the same time, the designers wanted to create a building that worked well on a steep site and had private outdoor space. The building site was formerly used as an open pasture for goat grazing.
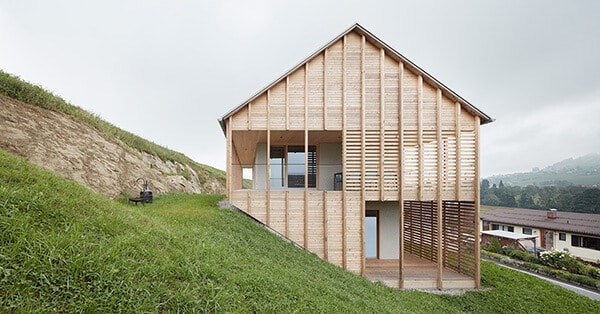
Floor Plans & Elevations
A small building footprint includes ample square footage by stacking four floors on the steeply graded site.
The lowest floor, completely underground, includes a two-car garage and storage space.
The second floor has three bedrooms adjacent to south-facing private covered outdoor space.
The main living area is on the third floor, with an exterior breezeway on all sides. A study/reading space is above in a mezzanine/loft.
The building form for this mountain house is a simple rectangle with a gabled roof typical in the surrounding countryside.
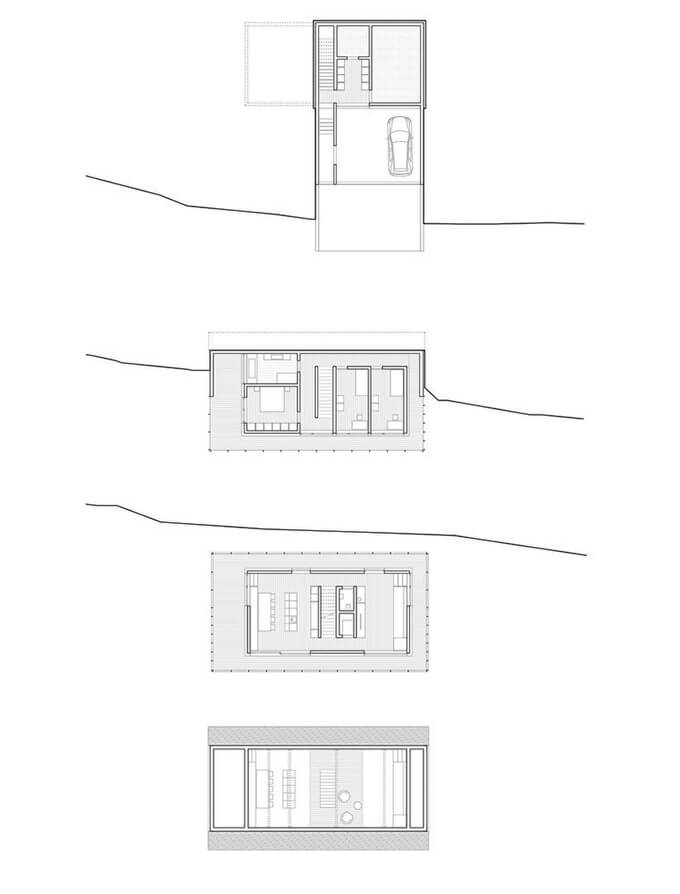
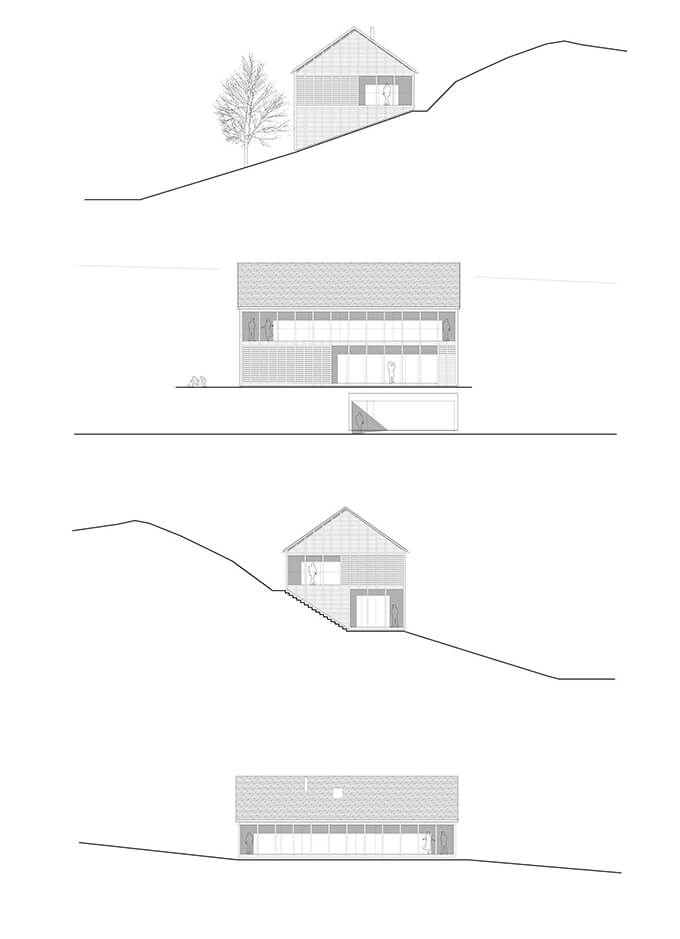
Wooden Screen
The mountain house is enveloped with a vertical wood framework and a protective wood screen is applied where needed.
The framework and screen help create a feeling of privacy the owners desired.
The entry point to the mountain house is intentionally obscure and private. A single door adjacent to the garage door leads up into the dwelling.
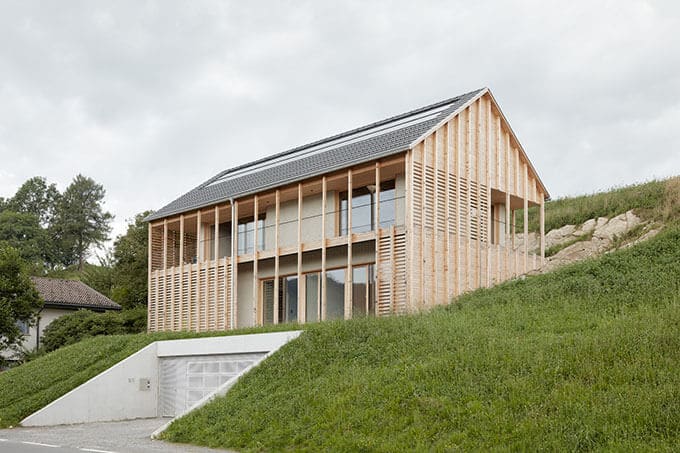
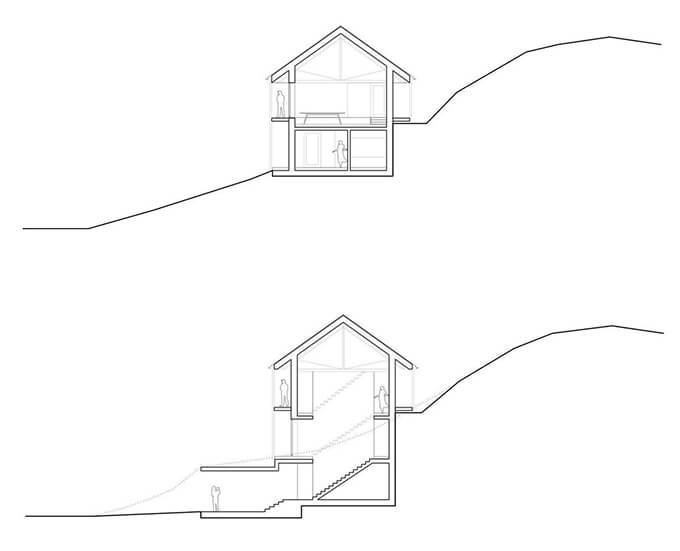
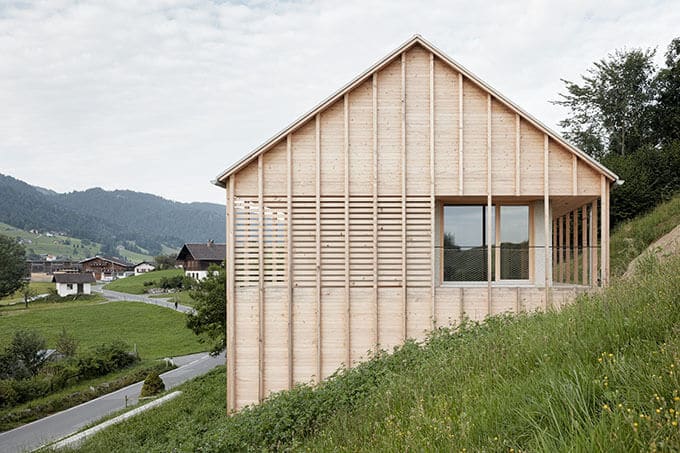
Exterior Breezeway
One of the main design objectives was to provide the owners with private outdoor space.
The design team includes an exterior covered breezeway on three sides of the second floor and four sides on the third floor. The breezeway consists of both private and public outdoor areas.
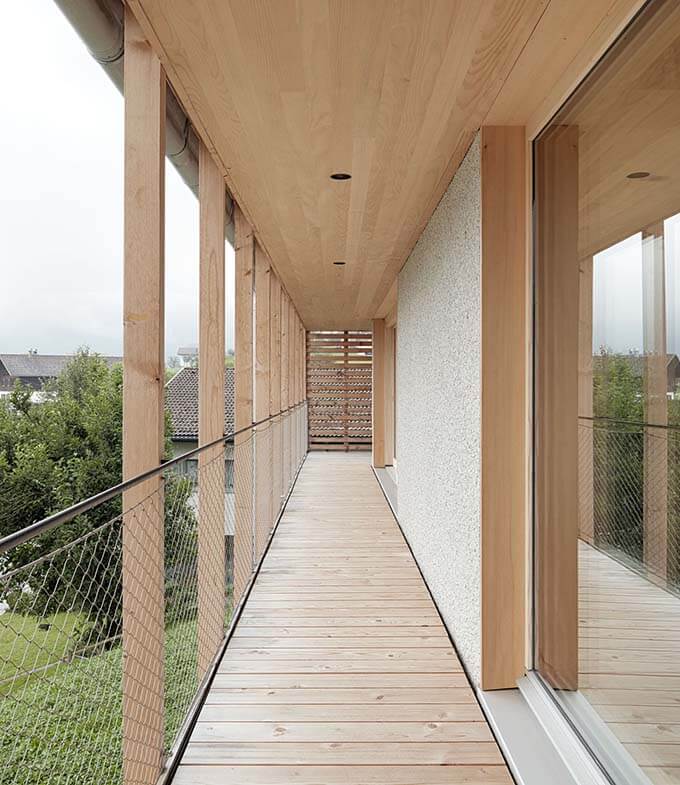
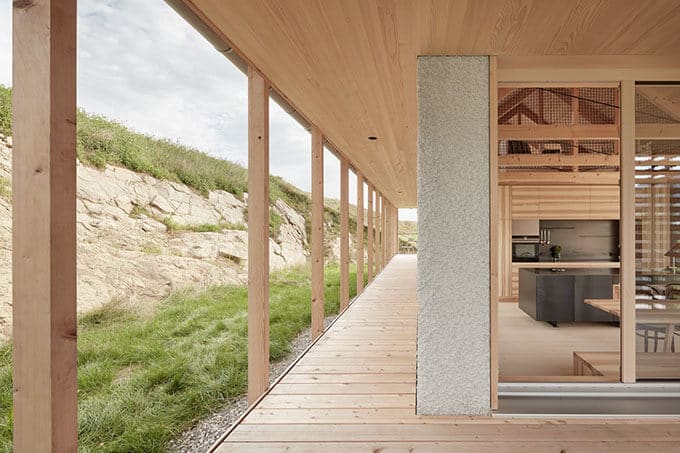
Center Core
Where the exterior of the mountain house is busy with the framework and screening, the interior is unified and minimal. The interior finish palette is limited to concrete, light-colored wood, and black as an accent color.
The main living area on the third floor is divided in the center with a solid central core that includes a stairway, storage, and powder room. The kitchen/dining is on one side of the central core and the living room on the other side.
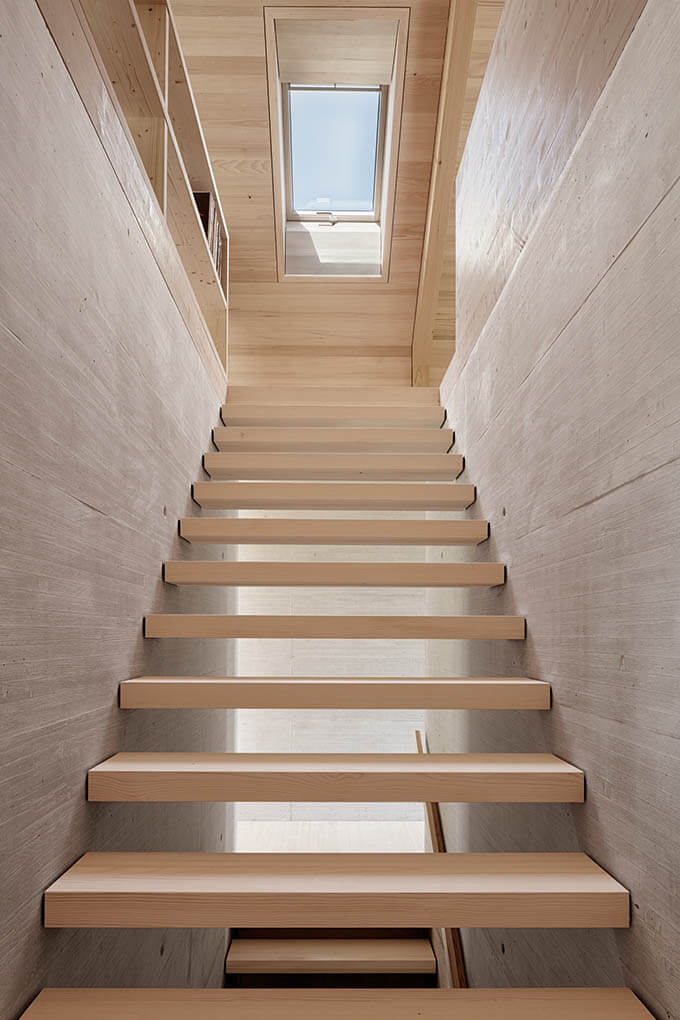
Kitchen/Dining
The main living area on the third floor of the mountain house is an open floor plan with wood-clad vaulted ceilings. Enormous wooden trusses give a feeling of dining under the treetops, while they also have a reference nearby barn structures.
Large windows and glass doors open to the covered breezeway and the gorgeous mountain views beyond.
The black accent color delicately subdivides the unified and minimal interior finish.
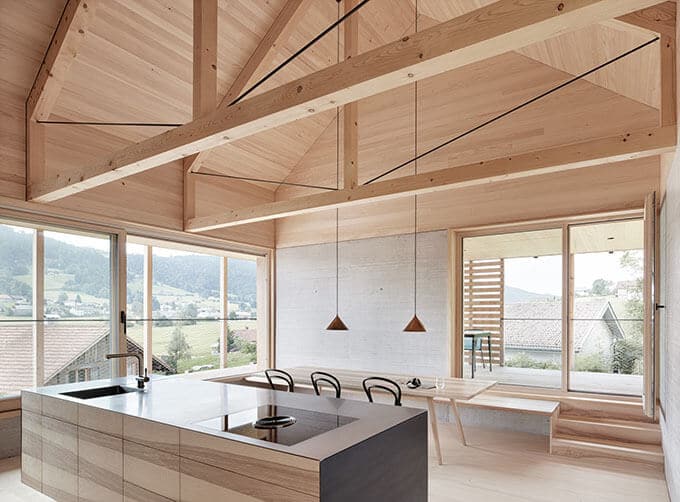
Living Room
The minimally designed living room includes a wood stove for warmth and ambiance. A built-in platform seating area subdivides the room and provides additional sleeping/napping space.
Above the living room is a lofted study/reading space with natural lighting from a skylight.
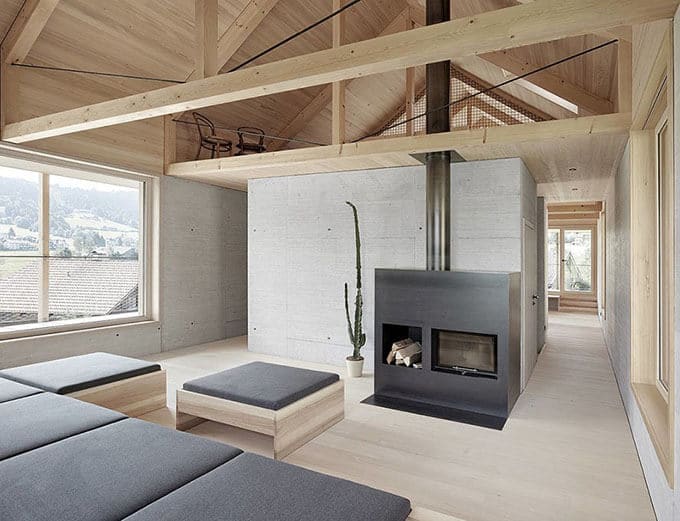
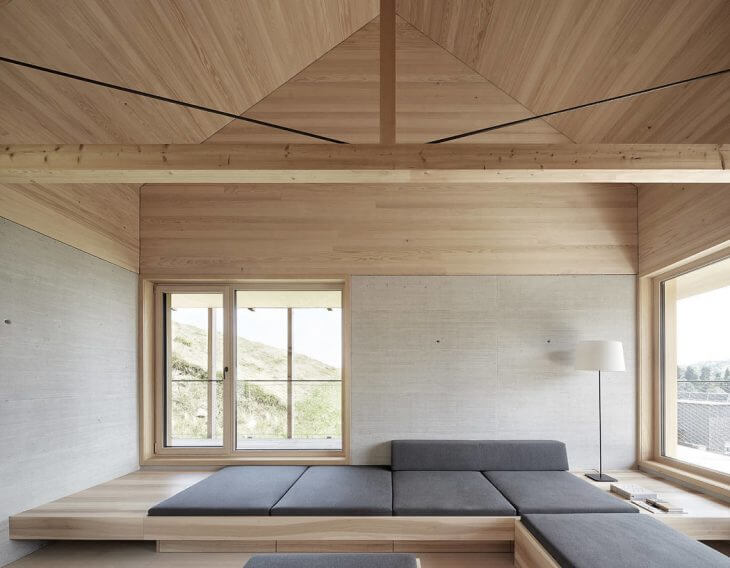
Interior/Exterior
The mountain house includes many large windows that connect the interior to the beautiful surrounding countryside scenery.
The building’s exterior vertical wood screen makes it feel like you are in a protective grove of trees, enjoying a view of the open landscape beyond.
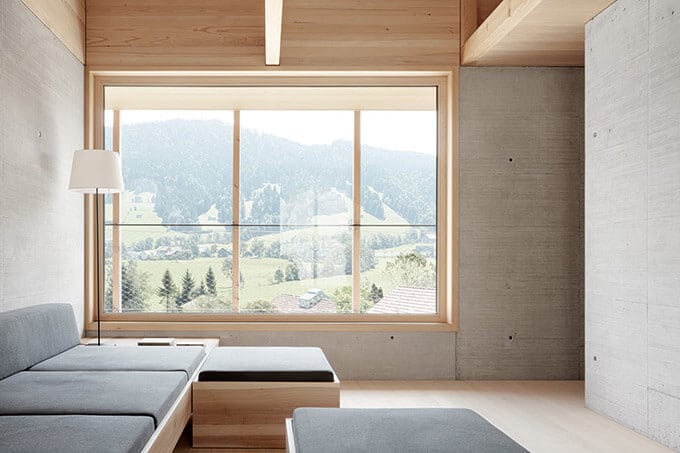
Contextual Design
The mountain house design fits very well into the surrounding countryside and seems at home with its neighbors. In exterior and interior form, the home references the many outbuildings scattered in the nearby countryside.
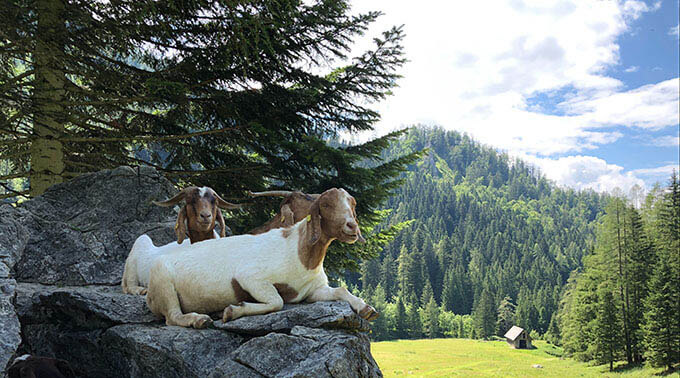
Little Giant
This mountain house is stacked on four floors to make the best use of a steep building site and a small footprint. A wooden framework on the exterior helps subdivide public and private zones of the house by applying wood screens. For the main living area, the design team uses an open floor plan with a high, sloping ceiling to help this small building feel much more significant than its size. A gracious amount of large windows help merge the interior of the dwelling with the exterior mountains beyond making this tiny home truly a Little Giant.
Mountain House Design Takeaways:
- Take design cues for building form from local vernacular architecture
- Blend exterior building finish with natural surroundings
- Divide floor plan into public and private zones
- Use an open floor plan for the feeling of spaciousness
- Light color walls/ceilings reflect light making a room feel larger
- Light-colored wood produces warm reflected light
- Take advantage of exterior views to make rooms feel much larger
- Keep the interior finish color/material palette small & not too busy
Photography by Adolf Bereuter.
Another Mountain House Design
Visit another mountain house that also has a high, sloping ceiling, framed window views, and takes cues from local vernacular architecture.
YouTube
Take a ONE MINUTE photo tour of this post on YouTube.

