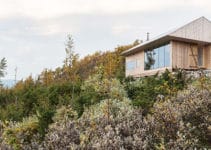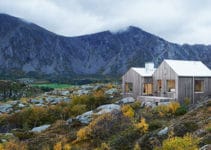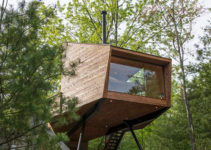Graduate students from Yale School of Architecture have designed and built a 1000 square foot (93 square meters) modern suburban house in New Haven, Connecticut, that blends in well with its early 19th century neighbors.
Initially posted on Dezeen, the modern suburban house construction was a part of the school’s Jim Vlock Building Project. The budget for construction of the house was $130,000, though the actual finished cost is likely twice as much due to donated labor and materials.
Exterior
The design team chose a simple box form with a gabled roof. A good portion of the second floor is cantilevered over the ground floor to give the basic shape distinction.
The pitched roof is covered in corrugated galvanized metal sheathing, and a majority of the exterior is clad in red cedar. The cedar sheathing changes layout directions between the ground floor and the second floor to add a distinction between the two levels.
Further exterior details include black for highlighting the design features by making them feel they more pronounced with a shadow effect.
The primary entry door has a unique green color to make it prominent in the exterior elevations. A small thin black roof further marks the home’s main entry.
A low concrete wall gives the property a little privacy and, at the same time, still open and inviting to neighbors. An oversize opening between the two concrete walls at the corner of the lot makes guests feel welcome at this modern suburban house.



Ground Floor Plan
The design team chose to use a solid wood central core for the modern suburban house design.
They grouped the stairs and utilities near the center of the plan allowing the rest of the ground floor to be open. Large floor to ceiling windows helps to unite the interior with the exterior yard making the ground floor feel much more significant.
The perimeter of the floor plan has built-in cabinetry for added storage to stow away visual clutter.
A polished concrete floor ties the subspaces with a tough spill-resistant surface that has a modern look. The simple addition of non-toxic area rugs will bring warmth to the cool concrete color.



Second Floor
A wooden stairway leads to the second floor having three bedrooms, a joint study area, and one full bathroom.
The design team places two floor-to-ceiling windows on opposite ends of a bedroom hallway and a corner window in the study area, keeping a connection to the site.


Up Into the Light
A thoughtfully placed ceiling shaft with a skylight over the stairway makes this modern suburban house interior design special.
As you climb the stairs to the second floor, two skylights bring natural light down into the all-wood corridor. The natural light gives the wood surfaces a warm, welcoming glow.


Details
The design team uses materials and finishes to subdivide elements in the interior finish composition of the modern suburban house.
On the bedroom level, the floors are finished with a light-colored bamboo in complete opposition to the cool concrete used on the more public ground floor below.
The stairway walls and skylight are finished in different color wood from the floor to make these vertical elements in the design unique.
Built-in cabinets and desk space provide ample storage and shared space for the homeowners.


Little Giant
The design team makes minor adjustments to a simple house form of a box with a gabled roof and produces a delightful infill housing project. Thoughtful details and finish materials push the home design to be both warm, welcoming, and engaging, making this modern suburban house a Little Giant.
Modern Suburban House Takeaways:
- An open floor plan with few obstructions helps a small house feel less confining
- Cluster activities to allow for more open space in the floor plan
- Light color walls and ceilings reflect light and make a room feel spacious
- Light-colored wood produces warm reflected light
- Gray floors give depth to a small space and have a calming effect
- Take advantage of exterior views to make small rooms feel much larger
- Splash personality into the design such as the green front door and the stairwell skylight
Another Home With A Central Core
Visit another HOME using a central core in the floor plan layout.
YouTube
Enjoy a ONE MINUTE photo tour of this modern suburban house HERE.




