A small house design does not have to be boring. By making a few thoughtful adjustments to a basic shed type structure, the design team produces an extraordinary tiny home.
Designed by Elizabeth Herrmann Architecture + Design, posted on Dezeen, and photography is by Jim Westphalen, this 430 square foot (40 square meters) project was built for an artist who requested a small house for a site located near the Green Mountains in Vermont, USA.
Regarding the exterior building form and finishes, the metal shed type roof along with the gray-colored cedar siding is reminiscent of the weathered barns and out-buildings common to the area.
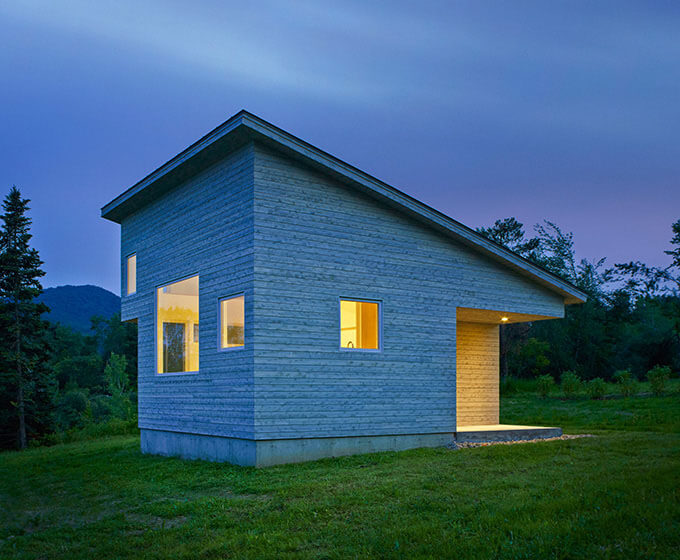
Carving a Block
The design team took the basic shed form for a building and altered the shape to create necessary activity zones for the project. They carved out a portion of the building to create a covered entry, and on the opposite corner, the building is carved away to create an interior sleeping loft.
A yellow door playfully marks the entry and, at the same time, suggests the bright and cheerful interior that lies within.
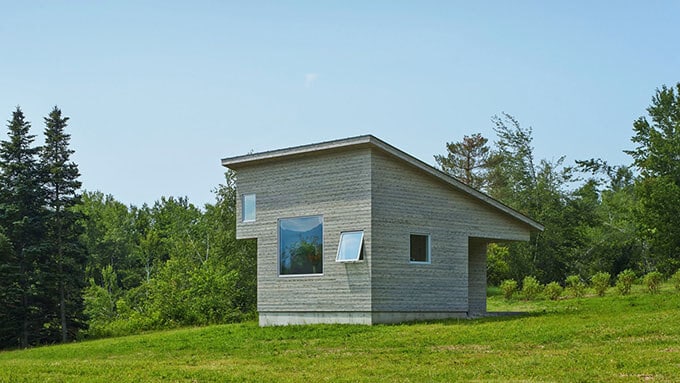
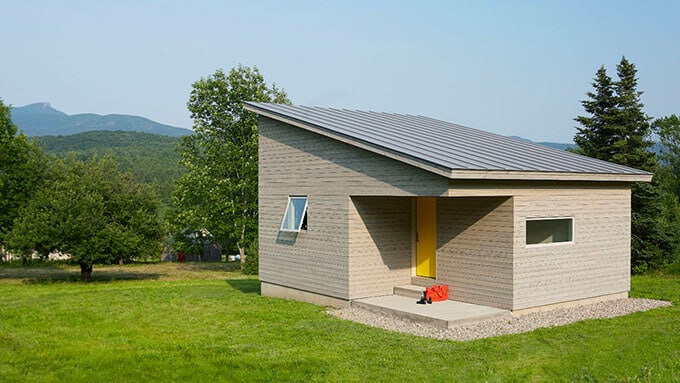
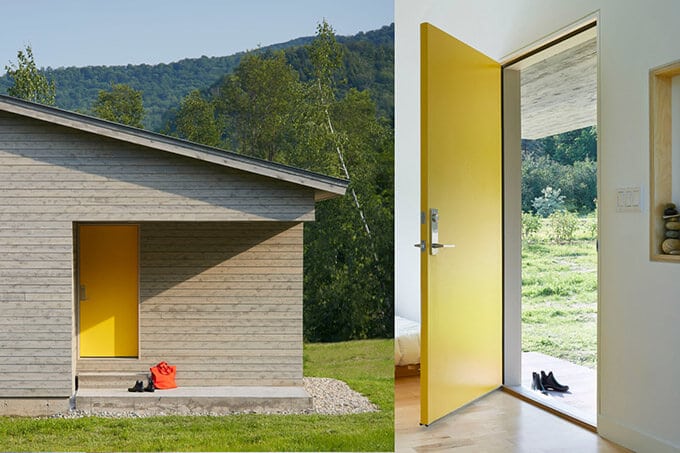
Floor Plan & Building Section
In front of the building, where the roof pitch is at its highest, we find the main living area. More intimate activities such as sleeping and bathing are located under the lower roof in the rear of the small house.
Between the dining area and a built-in bench is a floor hatch that leads to a stairway accessing a full basement used for storage, laundry, and the mechanical equipment.
By carving away the building, the design team has created unique subspaces in this small house design.
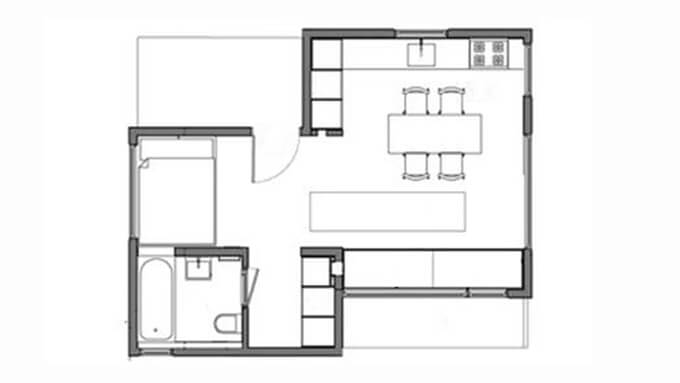
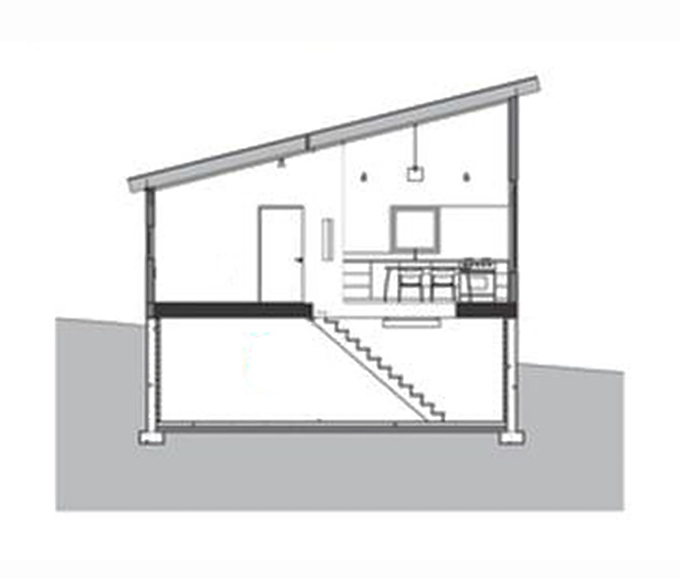
Subspaces & Framed Views
As you enter the building, there is a framed view of the Green Mountains. Windows are used throughout the design to define subspaces within the room.
A pendant lamp with a red shade adds a punch of color to the minimal white interior and helps define the dining area.
The owner has chosen to locate a sleeping area in a niche opposite the entry door, and the padded bench in the living area doubles as a guest bed.
Wardrobe cabinets built of birch faced plywood occupy a niche adjacent to the front door and across from the bathroom.
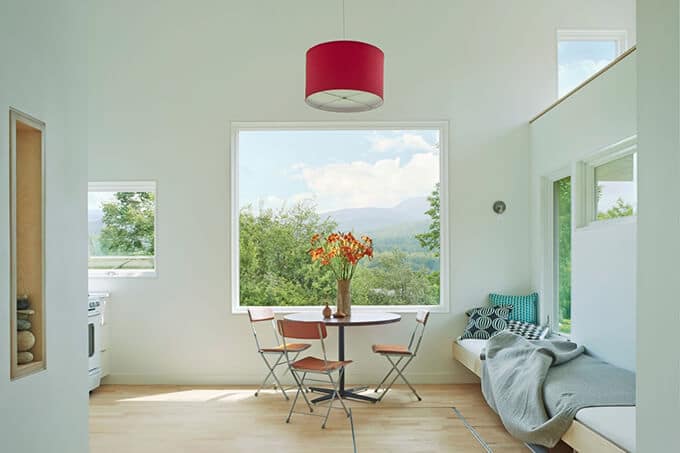
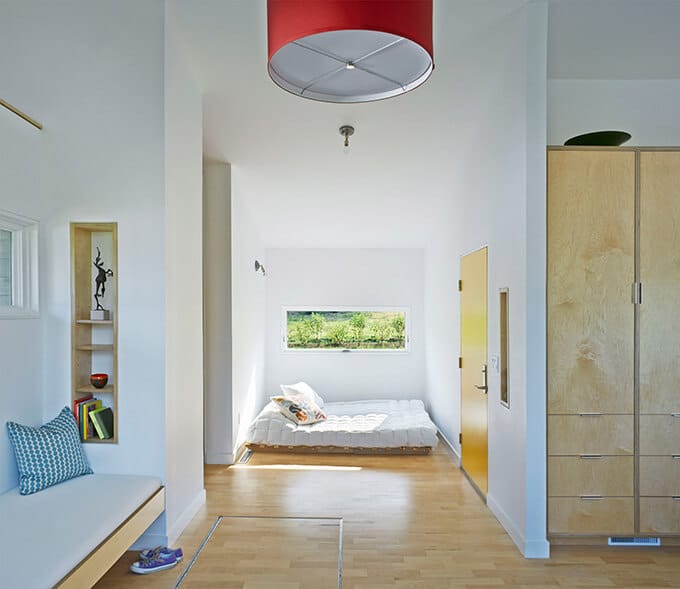
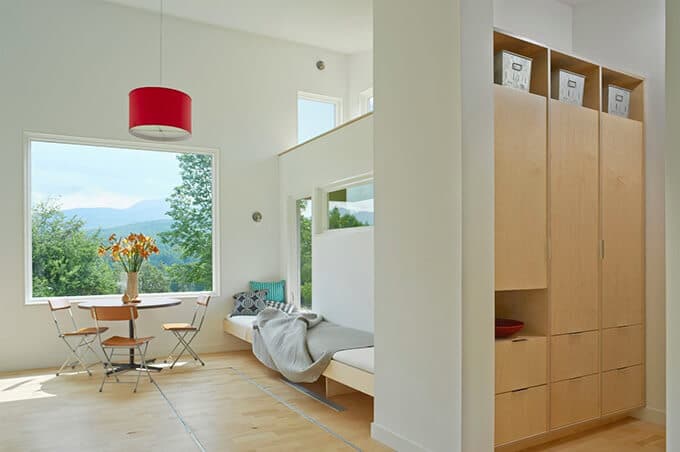
Kitchen
The kitchen is finished in white to blend with the rest of the interior. Restaurant-style utility wall fixtures provide counter lighting and create a subceiling to make preparing food more intimate in the evening.
The kitchen counter and backsplash are composed of polished concrete.
Kitchenwares and equipment are all below the counter or stored in a large birch faced plywood cabinet to the left of the sink.
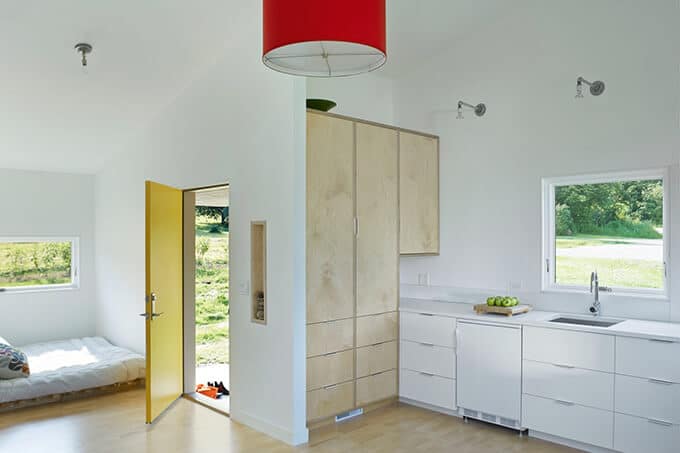
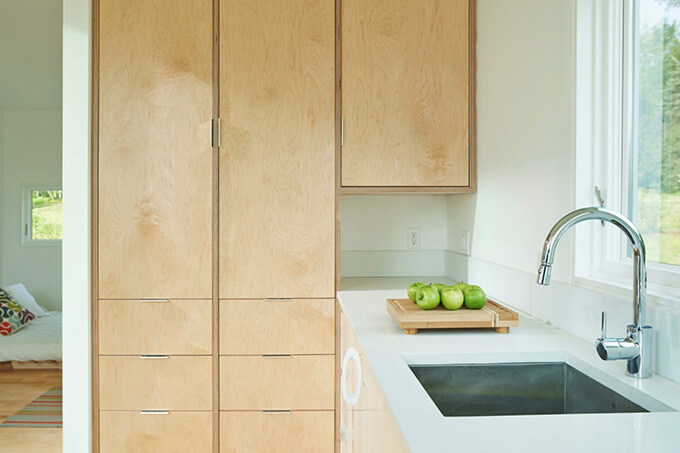
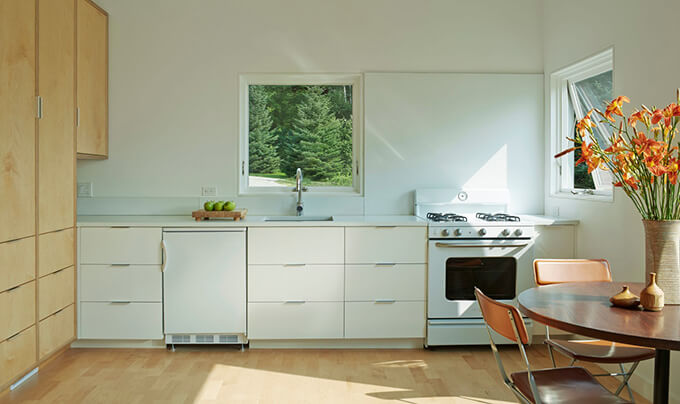
Bathroom
The bathroom has a large tub with a handheld showerhead. The walls are finished in white tile and plaster to make the little room feel spacious.
Anytime all white is used in a design, colors stand out and become focal points-such as the plant, towel, and soap bottle here.
The bathroom has the same maple flooring as the rest of the house. Short cut boards are used to give the floor a shimmering effect like water when light hits its surface.
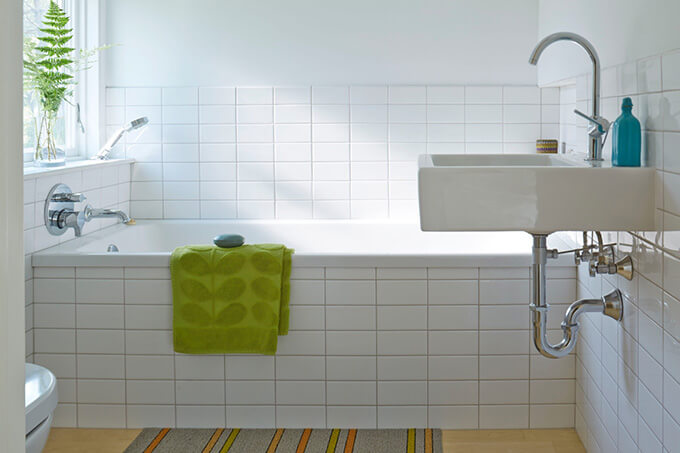
Loft
The owner requested that the design include a sleeping loft, and a corner of the building was carved out to provide for this feature.
However, it appears this upper loft space is not being used as intended. Perhaps this is the result of design development within a team of people. Some things come, some things go, all are part of the wonderful flow!
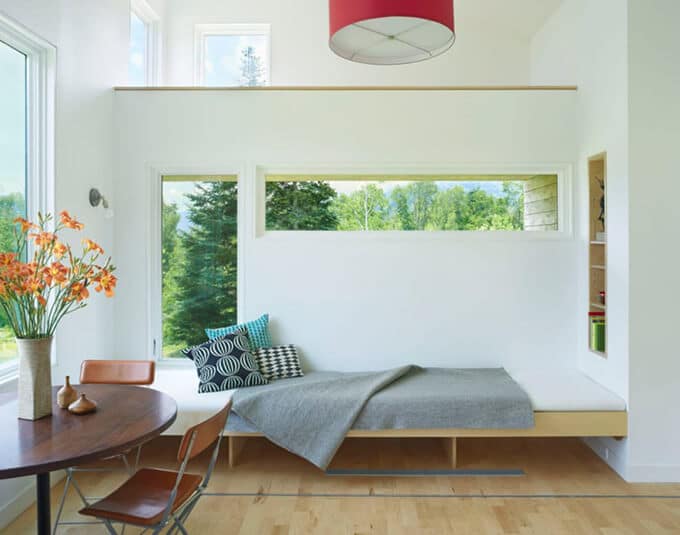
Little Giant
The design team uses an open floor plan with a high, sloping ceiling in the central room interior to help this small house design feel much more significant than its footprint. By carving out the portion of the exterior walls, unique subspaces are created. A gracious amount of large windows help merge the interior of the dwelling with the exterior forest and mountains beyond making this tiny home a little giant.
Small House Design Takeaways:
- An open floor plan with few obstructions helps a small house feel less confining
- Carve available space into subspaces both vertically and horizontally
- Light color walls and ceilings reflect light and make a room feel spacious
- Light-colored wood produces warm reflected light
- Take advantage of exterior views to make small rooms feel much larger
- Keep the interior finish color/material palette small & not too busy
- Splash a dash of personality into the design such as the red lampshade
- Storage, storage, and more storage-stow away or throw away your visual clutter
Images posted initially on Dezeen.
Photography by Jim Westphalen.
Another Small House Design
Visit another tiny house that also has a high, sloping ceiling and generous windows but floats above the ground in the treetops.
YouTube
See our ONE MINUTE photo tour of this Tiny House on Youtube!

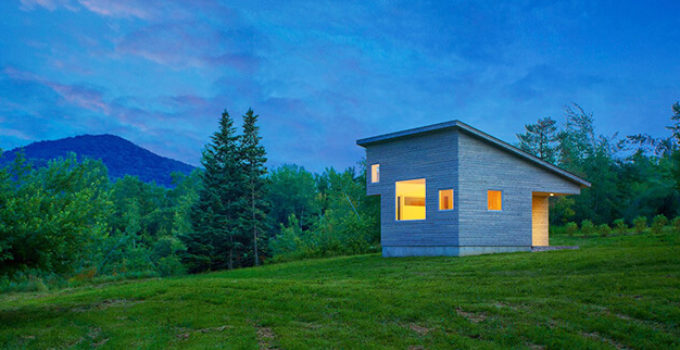
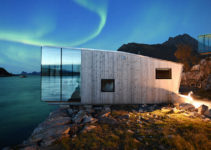

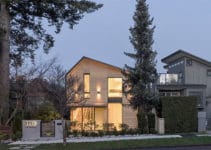
Today, I went to the beachfront with my children. I found a sea shell and gave it to my 4 year old daughter and said “You can hear the ocean if you put this to your ear.” She put the shell to her ear and screamed. There was a hermit crab inside and it pinched her ear. She never wants to go back! LoL I know this is completely off topic but I had to tell someone!