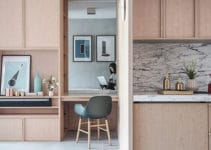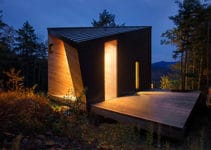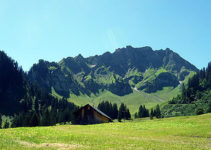The design of a Barcelona micro apartment takes cues from its neighborhood by creating floating platforms for activity zones similar to the many terraces throughout the area. Included in the project is a pristine white and wood interior that is entirely the opposite energy of the busy eclectic neighborhood fabric just outside its doors.
The home, designed by Arquitectura-G, photographed by José Hevia, and originally posted on Arch Daily, divides a 366 square feet (34 square meters) space both vertically and horizontally with floating platforms to get the most out of the 14.76 feet (4.5 meters) room height.
Neighborhood
The micro apartment is located in the El Born area Barcelona-one of the oldest and liveliest neighborhoods in the city. Known for its trendy cafes and shops, El Born is the home of many artists, and intriguing shops are tucked away down inviting streets.

Building Sections
The micro apartment has two rooms separated by a load-bearing masonry wall. One side of the home is intended to be the public side used for socializing and centered around a kitchen.
The opposite side of the home is more private with storage units on the ground floor. A mid-mezzanine platform occupies the next level with a large closet for changing and a desk space, and an upper-mezzanine platform is for sleeping.
The bathroom is located in the hallway between the two main rooms and zones.


Sense of Arrival
With the interiors in all white and built-in wood accents, there is a strong sense of calm when arriving from the busy El Born streets into the kitchen area. Also, having a lack of windows and direct sunlight, reflecting, and warming light is essential to the design.
For the more private side of the micro apartment, the design team has built-in a storage cabinet, storage cubbies, and thoughtfully included drawers in the stairway.
A sculptural white metal stair with railing climbs up to the mid mezzanine platform smartly utilizing the storage cabinet as steps in the design.


Private Zone
The mid-mezzanine platform has a generous closet for clothes at one end, and ample room for a desk area requested by the owner.
The upper-mezzanine platform provides enough space for a king-size mattress while giving room on either side of the bed for books and circulation.



Built-ins
The built-ins have an unpretentious and sturdy-feeling of resiliency proportionate to the bustling streets just steps away. In contrast, the warm wood color and wood grain have an organic calming effect to the overall micro apartment design.


Public Zone
The Kitchen is intended to be a public space, and the designers have included a rolling table to be used for preparing food, dining, serving beverages, or tucked away to make space for gathering.


The Kitchen
The large kitchen is truly welcoming when you enter the space. A kitchen has always been the gathering place for family, friends, and neighbors. This space, centered around the act of socializing and feeding the body and soul away from the hustle and bustle of the world, is very important in the micro apartment design.

Little Giant
The design team subdivides the home into two zones – one for public activities and one for private. A white-on-white interior decor with natural wood accents helps set a calm and peaceful tone when entering from the busy streets. A thoughtful layout with exceptional details makes this small apartment a Little Giant.
Micro Apartment Design Takeaways:
- White walls with light-colored wood produce warm reflected light
- Carve available space into subspaces both vertically and horizontally
- Keep the interior finish color/material palette small & not too busy
- Raised platforms help to define space and subdivide activities
- Off white floors give depth to a small space and have a calming effect
- A sculptural stair can be a focal point and set a mood for what lies beyond
Images initially posted on Arch Daily
Photography by José Hevia
Another Micro Apartment Design
Visit another micro apartment that includes a very sculptural white steel stair as well.
Photo Tour on YouTube
Please see our ONE MINUTE photo tour of this small apartment on Youtube!




