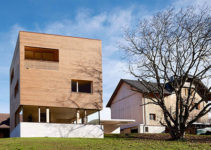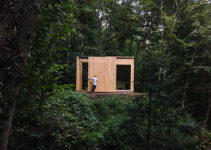For this tiny apartment design the spatial volume is carved into distinct subspaces and a storage wall is used to link the pieces together.
The 355 square foot (33 square meters) apartment located in Taipei, Taiwan, designed by Phoebe SaysWow Architects, posted on Treehugger, and photographed by Hey!Cheese, has a few design details that make this little project very special.
Subspace
Living in a small home does not have to be a monotonous experience. For this tiny apartment design, space is divided both vertically and horizontally to create a variety of subspaces to occupy throughout the day. Two people can live in this tiny home and still have separate areas to hang out.


Storage Wall
The design team chose storage space as another key feature in this project. An entire wall is dedicated to storage with a variety of types of spaces to meet different needs.
The open storage shelving unit in the living room helps to define the subspace and looks great in contrast to the cabinets with doors. Stored personal possessions within the open shelving add visual interest and color to this tiny apartment design.


Design Details
A few special features in the tiny apartment design give the interior a distinct character.
The bottom of the loft metal stairs has black rubber casters so they can be slid over to access the shelving or for circulation.
Our favorite finite details in this apartment are the white edging on the wood cabinet frames and the selection of pink grout for tile tilework. These features add personality to the design ensemble.



Kitchen
All the kitchen modern amenities are tucked away behind cabinet doors for this minimal design. We love the simple black holes for opening the cabinet doors along with black sink and fixtures.

Bathroom
The bathroom has a few special features as well.
The translucent sliding door saves space and allows natural light into the room.
A floor drain allows the whole room to serve as a shower/bathing space. The walls, counter, and floor are tiled and waterproof.
The black shower and sink fixtures tie nicely back to the kitchen design.
A large counter and shelf space are perfect for anyone with an on-the-go lifestyle.


Loft
The loft stair design is great for maneuvering at night and we love the sturdy metal handrail.
The structural support for the loft stair is made from steel to keep the floor as thin as possible to maximize the headroom.
This loft has a generous floor area for a large bed and room for circulation around the bed and to the closets.



Little Giant
This tiny apartment design carves up the available space into distinct living areas on three separate floors. A wood storage cabinet provides ample room for stashing away personal possessions and at the same time becomes an important component that ties the whole design together. The apartment has a variety of types of spaces to hang out making it the perfect place to call home.
Tiny Apartment Design Takeaways:
- Carve available space into subspaces both vertically and horizontally
- Consolidate storage cabinets into one location
- Splash a dash of personality into the design such as the pink grout
- Use light color surfaces, walls, and ceiling to reflect light
- Light-colored wood produces warm reflected light
- Keep color palette small-in this case white and wood with pink and black accents
- Stairs that slide sideways allows for more design opportunities
- Storage, storage, & more storage-stow away or throw away your visual clutter
Images originally posted on Treehugger.
Photography by Hey!Cheese.
Another Tiny Apartment Design
Visit another tiny apartment design with a high ceiling and little less square footage but deals with the layout in a very different way.
Photo Tour on YouTube
Please see our ONE MINUTE photo tour of this apartment on Youtube!




