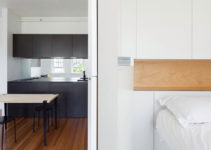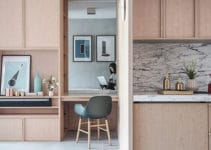A sculptural stair connects a loft apartment with a newly acquired floor area above uniting the two spaces and subdividing the living zones at the same time.
Located in Oslo, Norway, designed by Haptic Architects, photos by Simon Kennedy and Inger Marie Grini, this loft apartment remodel is genuinely a remarkable design.
Sculptural Stair
The client purchased available space above their unit and remodeled the entire loft apartment making a hanging sculptural steel stairway the focal point of the design.
The stairway takes up no valuable floor space and, at the same time, becomes a divider between two activity zones in the redesign-the kitchen/dining and the living room.
The stair also celebrates a union between the lower, more public portion of the loft apartment and the upper more private portion of the home.

Kitchen
The kitchen was relocated in the remodel. The design had the following comments on the change:
“The original kitchen was tight, inefficient, and north facing. By moving it into the common areas we could create a light, airy, and spacious space that becomes the social heart and integrates with the rest of the apartment.
A small fireplace is integrated into the kitchen worktop and the kitchen fronts are painted to match the color of the fireplace.”


Dual Purpose
A built-in seat with storage drawers below also serves as a portion of the stairway that leads to the upper mezzanine. When faced with limited space, this is a very thoughtful approach by having built-ins serve a dual purpose.


Up Into the Treetops
There is an aspect of the stair design that makes one feel like they are climbing into the treetops for safety and security. The many vertical elements of the design are similar to tree branches rising towards the sunlight.
From the mezzanine, the mixture of the stair hangers, joists, and rafters gives a strong sense of looking down through the foliage to the forest floor below.


Outdoor Roof Terrace
Off the master bedroom is an outdoor terrace with two walls finished with insulated glass to allow as much natural light as possible to enter the loft apartment.
Anyone who has lived in a city will tell you outdoor space is a premium asset for an urban apartment.

Upper Bathroom
An upper bathroom is on the opposite end of the mezzanine as the roof terrace. A mirror hangs on the glass that separates the upper and lower bathrooms.
The design team has made every effort possible to utilize all space in this loft apartment redesign, and fused in a bit a drama and excitement along the way.



Lower Bathroom
In the lower bathroom, bathers need to walk up to the bathtub and shower. This movement upward to a more sacred space reinforces the idea of bathing as a physical and mental act of cleansing.


Little Giant
The design team does an extraordinary job creating a delightful cozy hideaway for the owner of this loft apartment. A white sculptural stairway helps set a celestial mood for the clean, bright, and cheerful space. A thoughtful layout with exceptional details makes this small apartment a Little Giant.
Loft Apartment Design Takeaways:
- An open floor plan with few obstructions helps a small house feel less confining
- White walls with light-colored wood produce warm reflected light
- Dark gray walls and cabinets create depth to a room
- Carve available space into subspaces both vertically and horizontally
- Keep the interior finish color/material palette small & not too busy
- Built-ins provide seating and extra storage space
- Gray floors give depth to a small space and have a calming effect
- A sculptural stair can be a focal point and set a mood for what lies beyond
Photography by Simon Kennedy and Inger Marie Grini.
Another Loft Apartment
Visit another loft apartment that includes a sculptural white steel stair.
YouTube
Take a ONE MINUTE photo tour of this loft apartment on YouTube.




