This holiday house is inspired by local vernacular structures covered in metal, distilled down to two simple forms, and stacked in an offset way to create unique subspaces.
Formally named Le Littoral (The Coast), located in Charlevoix, Québec, designed by Architecture49, photography by Stéphane Brügger, and images initially posted on ArchDaily, this holiday house is perfect for those that prefer a contemporary vacation retreat in a rural setting.
Exterior
The holiday house is centered on an axis facing an amazing view of the Saint Lawerence River and the mountains beyond. The rear of the house enjoys framed views of the thickly forested mountainside.
The solid base, covered in easter white cedar, provides a solid base for the metal covered gabled box sitting above.
The base serves as the private area of the house with sleeping and bathing rooms. The upper level is devoted to public activities, including the kitchen, dining, and living areas.
The shifting of the upper portion of the house creates a covered walkway, and at the same time, an open elevated terrace.
A wrap-around deck on the ground floor provides outdoor space for sunbathing or exercising, a jacuzzi, and a swimming pool.
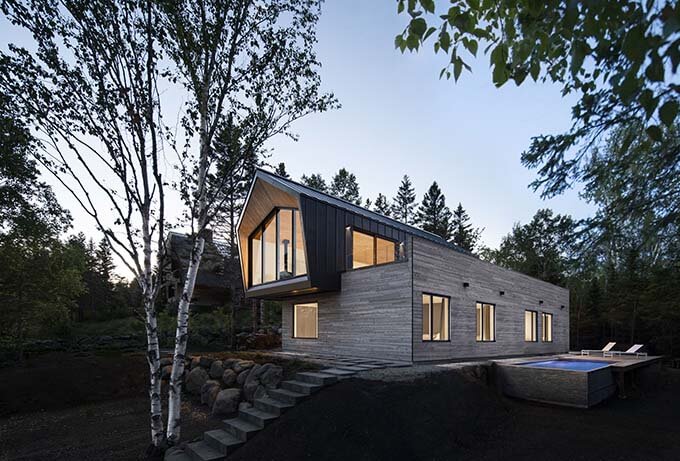
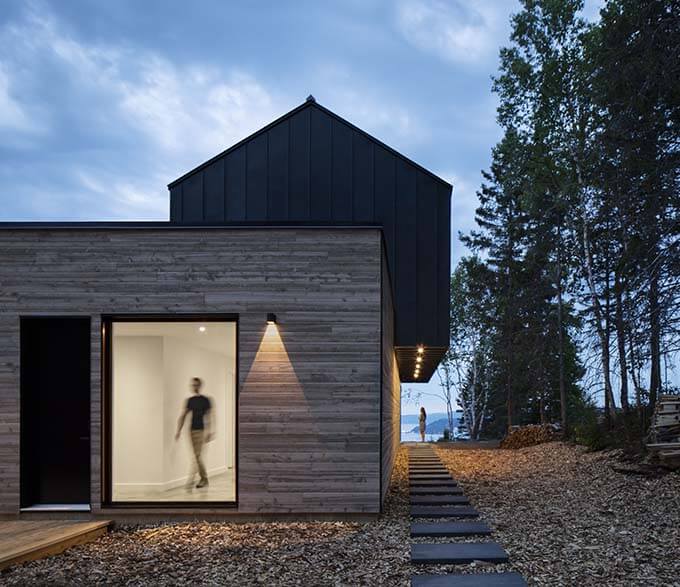
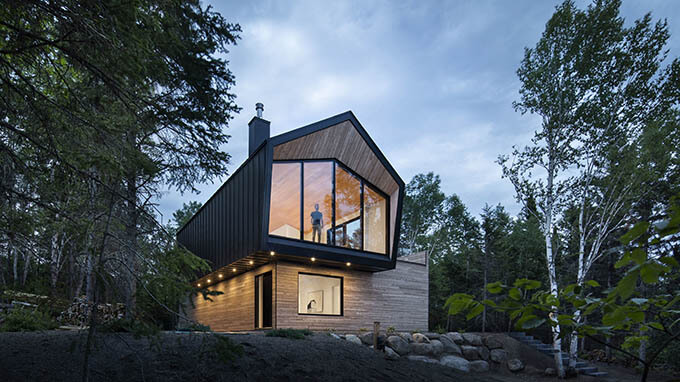
Lower Level Floor Plan
The upper and lower level of the holiday house is purposely divided into two separate living zones, with the private zone on the lower level. The design team felt like a holiday house should have a quiet realm away from the hustle and bustle of the main living area, so they placed sleeping and bathing activities on the lower floor.
An exterior wood deck wraps two sides of the lower level of the holiday house and includes both a jacuzzi and a heated swimming pool.
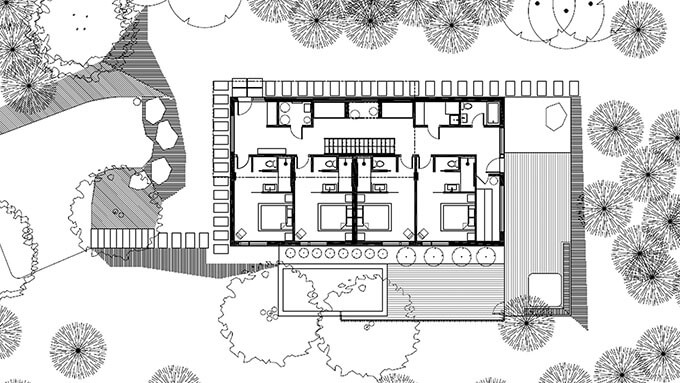
Lower Level
To maintain a quiet and peaceful interior, the design team limited the interior finish palette of the holiday house to white, wood, polished concrete, and a black accent color. Large insulated windows frame specific interior views in each room.
This holiday house sleeps eight adults and five children. The designers included an open bunk room, with storage and a media center, opposite the main stairway where parents can keep an ear on their children while upstairs.
The home included four bedrooms-each having its own full bathroom connected to the sleeping area.
An interior cedar sauna faces a delightful forest view on the rear of the building, while an exterior heated pool and jacuzzi offer year-round exterior pleasure.
An open stairway with large solid wood treads helps the lower hallway feel spacious and at the same time provides partial exterior views.
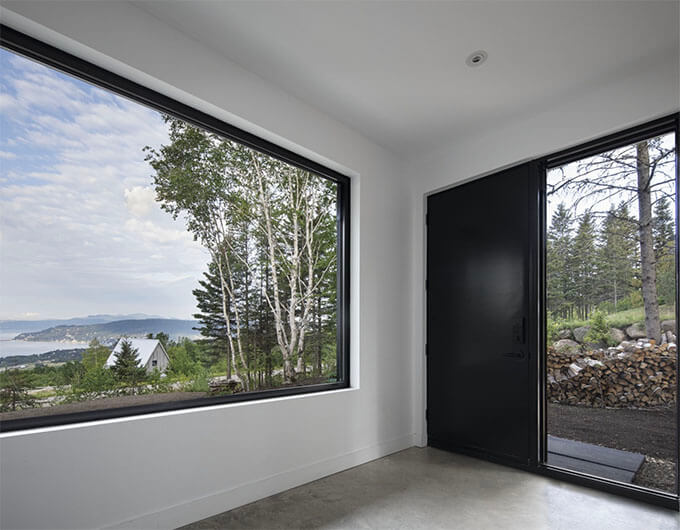
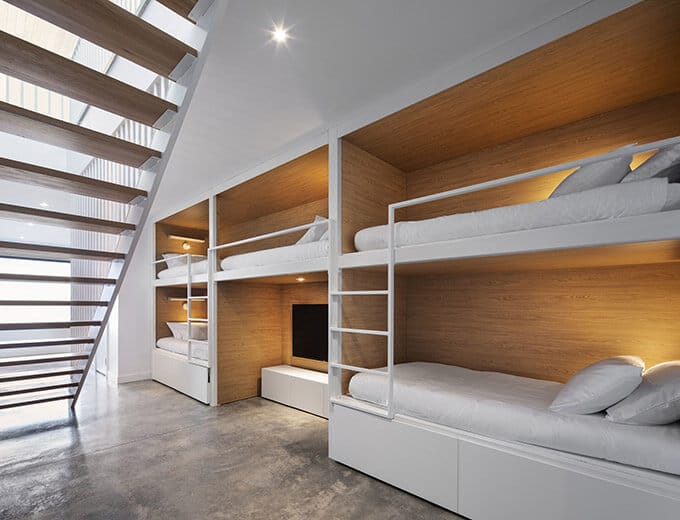
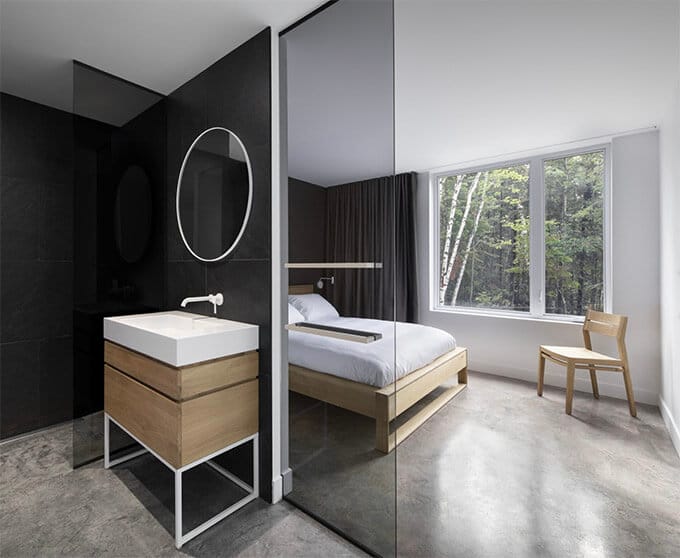
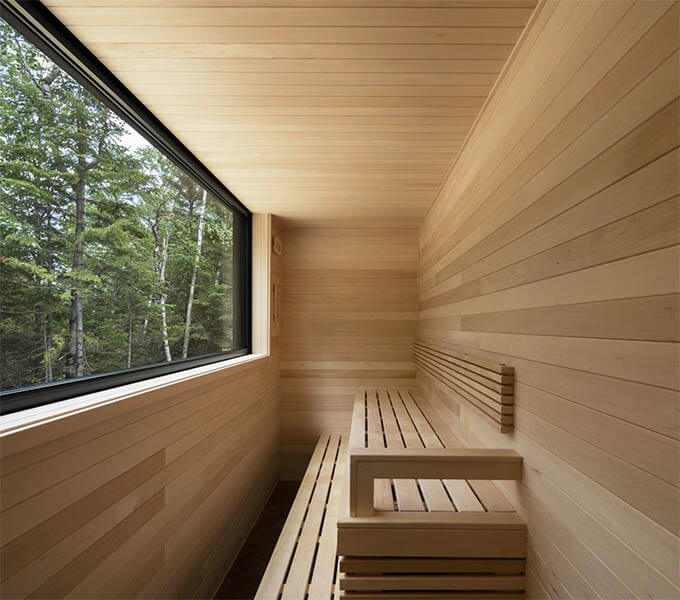
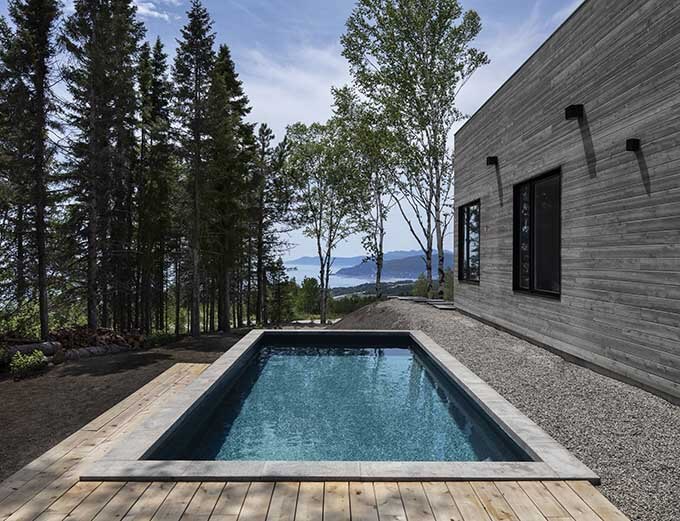
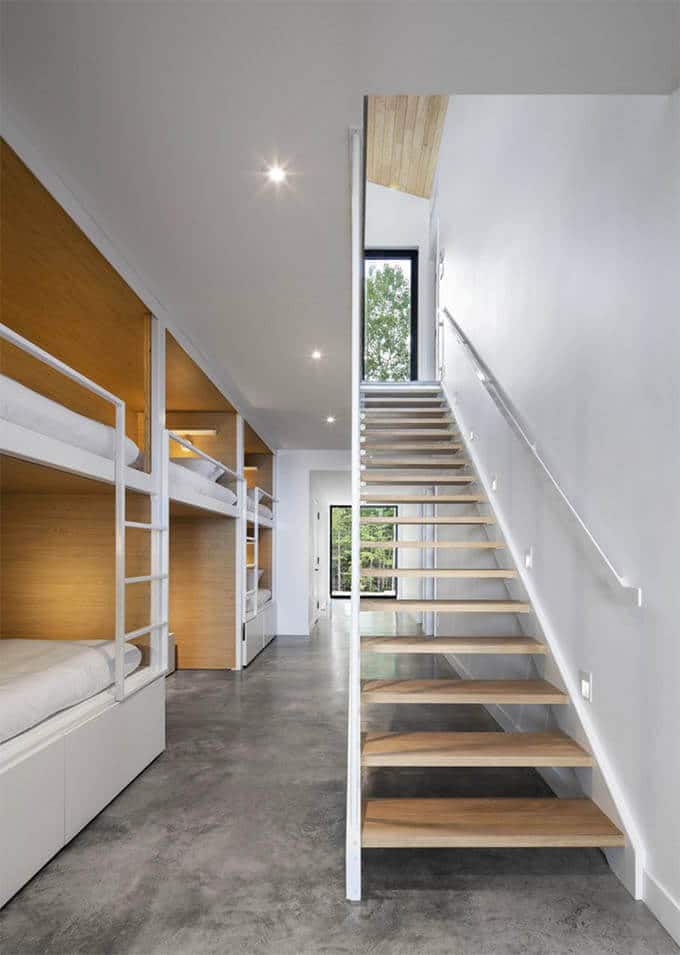
Upper Level Floor Plan
With an outstanding view of the St. Lawerence River below, the upper level has been designed to be the social realm of this holiday house. One large room is divided into three subzones- kitchen, dining, and living room.
A large rooftop deck provides space for sunbathing, star gazing, and outdoor meals.
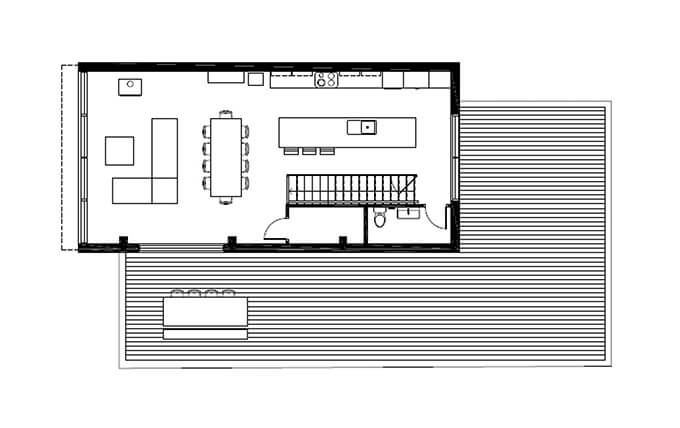
Upper Level
One end of the upper level is designed with a full kitchen, including a central island with stools for informal meals, while the other end is the living room with a black steel fireplace. The formal dining area is at the center of this great room.
Pendant lamp lighting fixtures help subdivide the large volume of space into more intimate cooking and dining areas.
A powder room is finished in black and white tile, and this color scheme is used on the wood covered roof deck for design continuity.
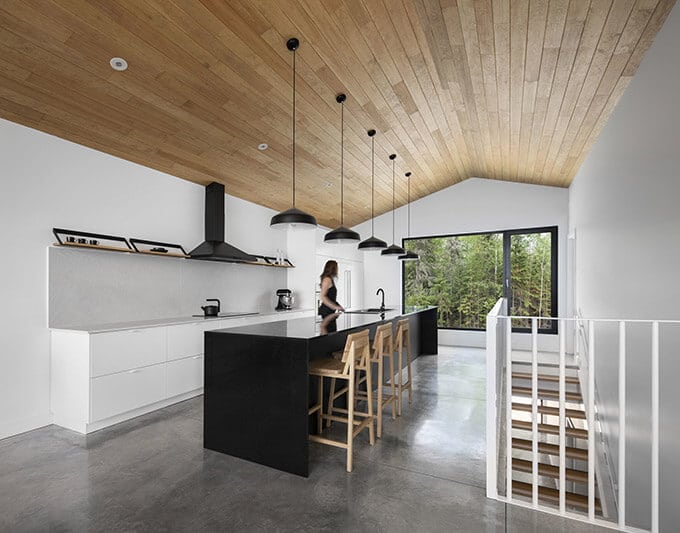
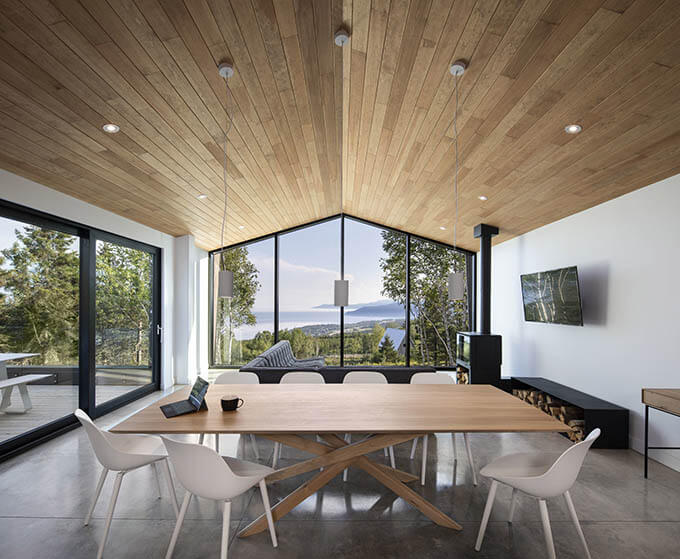
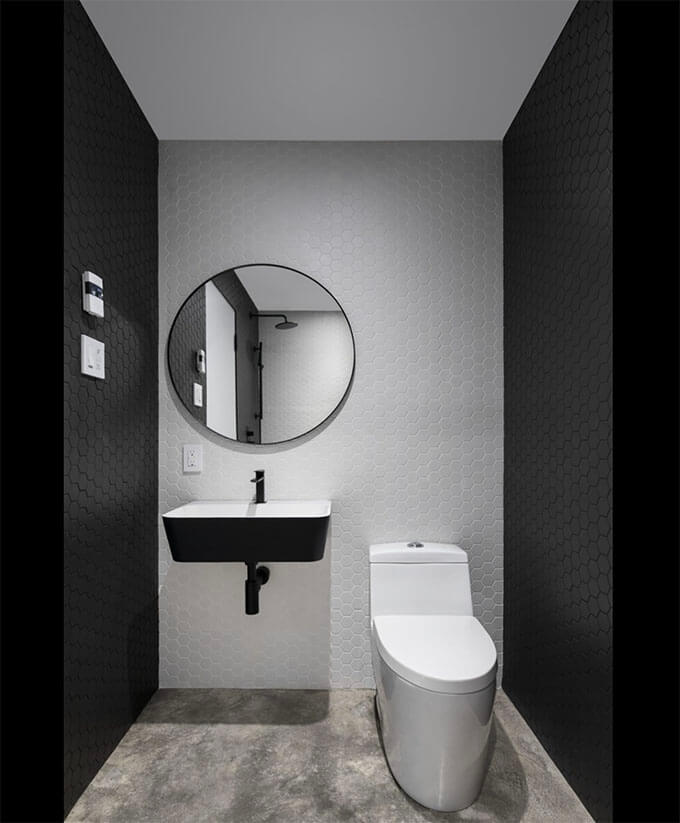
Exterior Room With a View
There is nothing better on a holiday retreat than a delicious meal with family and friends while dining under the stars or the fresh blue sky. Additionally, you can’t beat reading a good book with your morning coffee facing a breezy view of the river valley below.
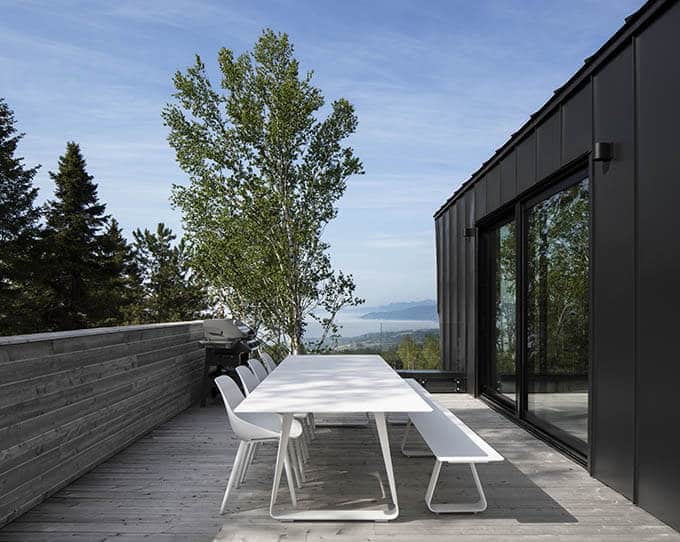
Little Giant
The design team divides the holiday house into two separate living zones, public and private, and two separate floors. The warm wood and white walls, along with a generous amount of large windows, make this holiday house a Little Giant.
Design Takeaways:
- An open floor plan with few obstructions helps a smaller space feel less confining.
- Light color walls and ceilings reflect light and make a room feel spacious.
- Light-colored wood produces warm reflected light.
- Take advantage of exterior views to make small rooms feel much larger.
- Keep the interior finish color/material palette small & not too busy.
- Splash a dash of personality into the design, such as the pendant lighting.
- Provide many types of subspaces in the design for intimacy
Images were posted initially on ArchDaily.
Photography by Stéphane Brügger.
Another Holiday House
Visit another Quebec holiday house with a sauna and beautiful framed exterior views HERE.
YouTube
Watch a ONE MINUTE photo tour of the post on YouTube HERE.

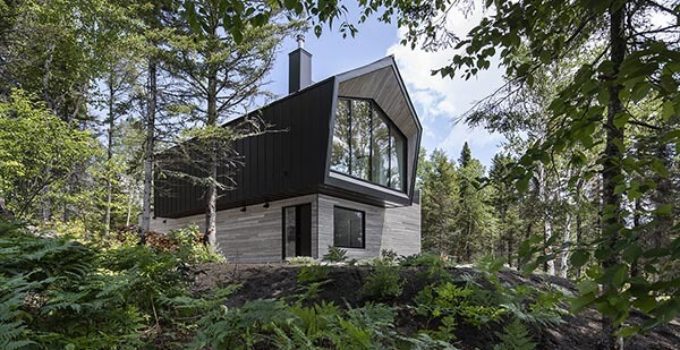
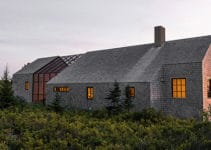


186388