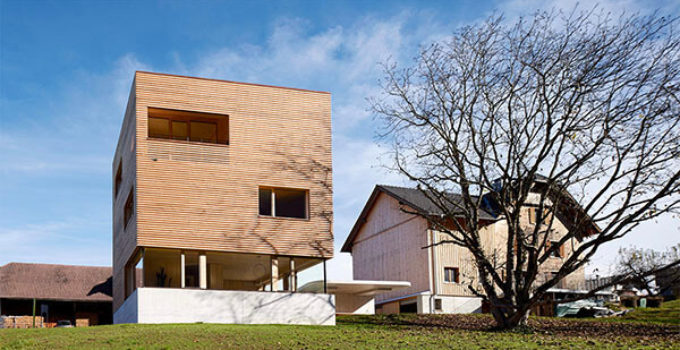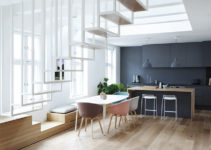This small ultra-modern wood house uses a monolith form to stand its ground in the shadow of large mountain peaks.
Located in Frastanz-Gampelün, Austria, images from Dezeen, designed by firm, photos by Adolf Bereuter, the zen-like minimal approach to the design of this wood house is a calm reflection of the tranquility of nature.
Site
Located in a lush green mountain valley among highly ornamented farmhouses, this timber-clad contemporary cube is intentionally designed to be in opposition to its neighbors.
Built adjacent to a family home spanning many generations, located next to an orchard, the wood house takes design cues from the original house and quietly reinterprets them.
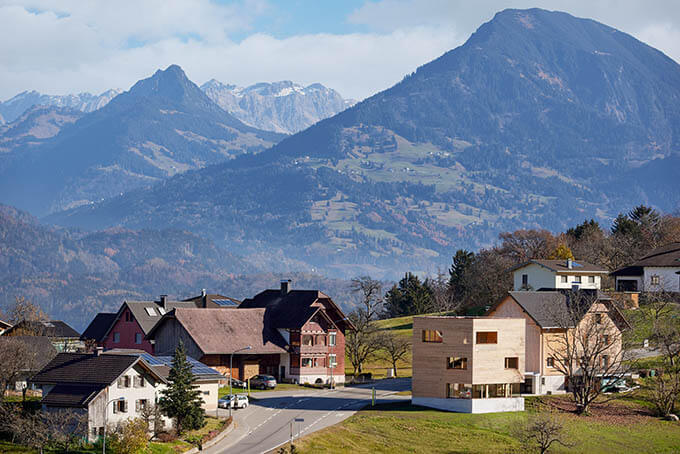
Exterior
The exterior of the wood house is a simple wood cube sitting on a concrete base. Openings penetrate the cube where needed on the interior-some recessed, some with wood screens, and some positioned to celebrate the grand view.
A covered concrete patio connects the existing main house with the new modern home in this family compound. A concrete wall provides some privacy from the street, and wooden seating provides an opportunity to enjoy a view of the orchard.
While the original house has a stone base and wide vertical wood siding, the new wood house uses a solid concrete base and thin horizontal wood siding.
A relatively solid facade faces the nearby road in contrast to the remaining building elevations celebrating the orchard and mountain views.
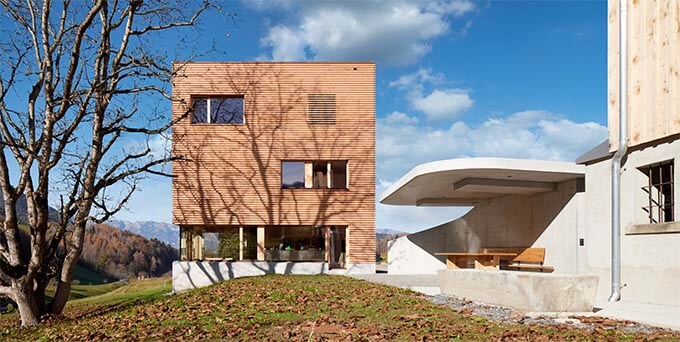
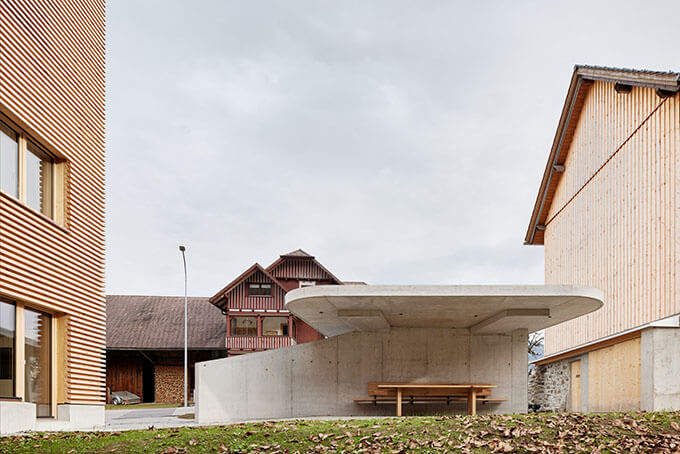
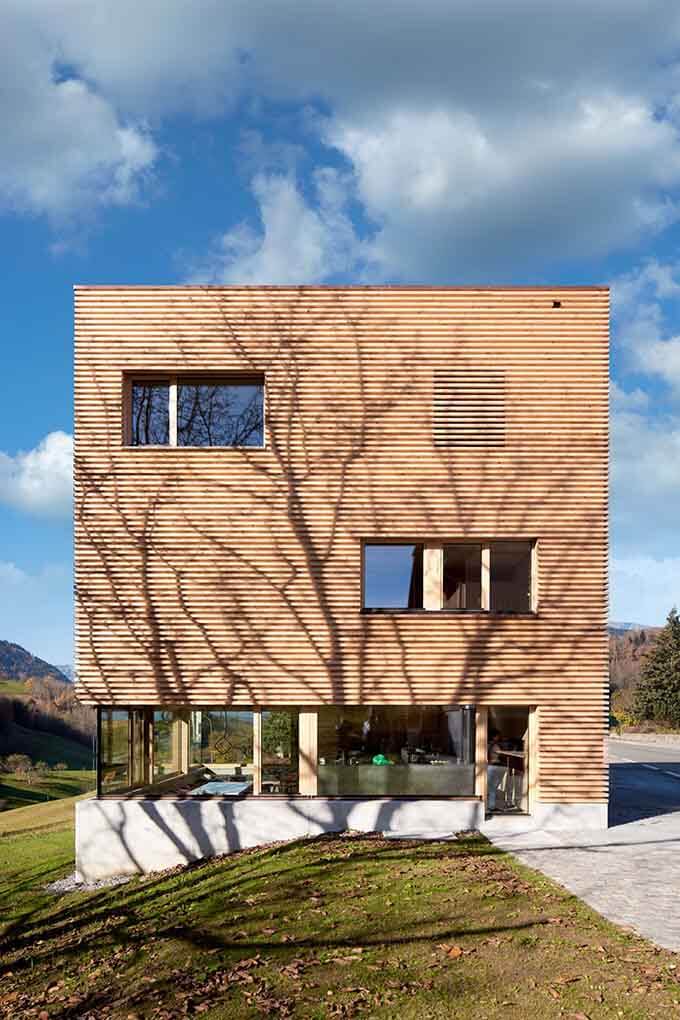
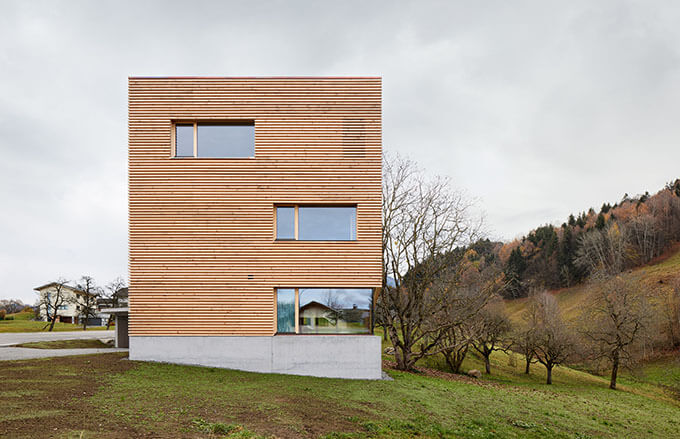
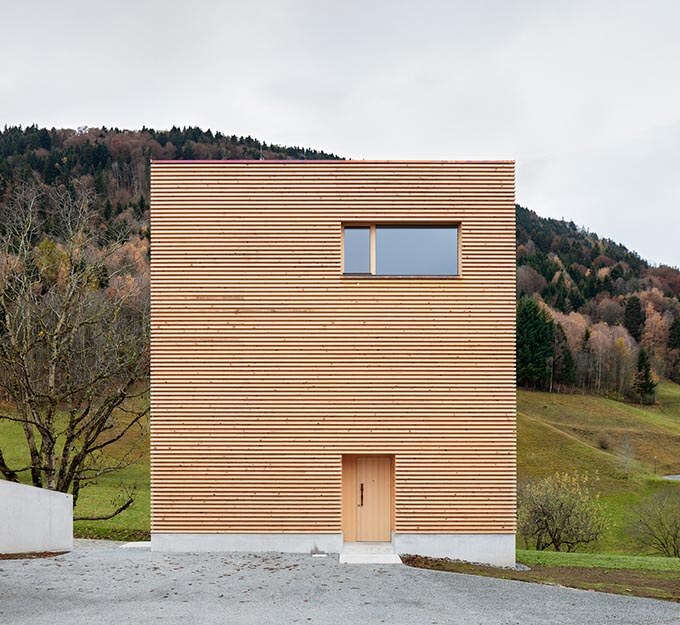
Interior
One enters the wood house through a small portal in the facade that opens to a large room with spectacular views of the mountains and valley beyond. One goes from a compressed entry space into an expansive room.
The main entry hall and kitchen, two steps up from the main living area, have a lower ceiling creating a more intimate space. The kitchen design utilizes a central island for food preparation.
The interior finish of wood and concrete with a black accent color produces a calm and embracing effect in this home.
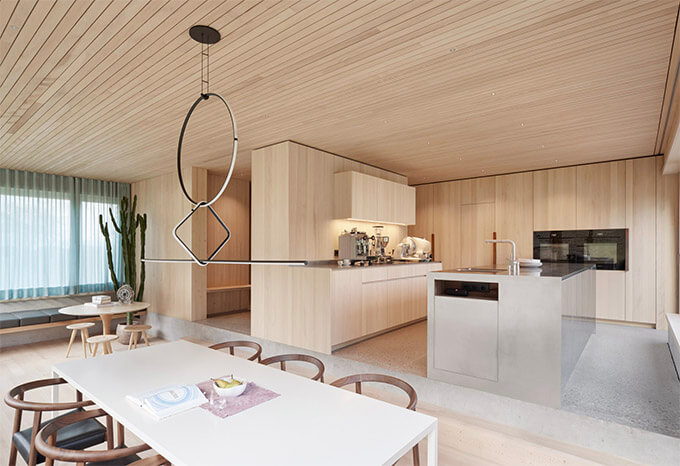
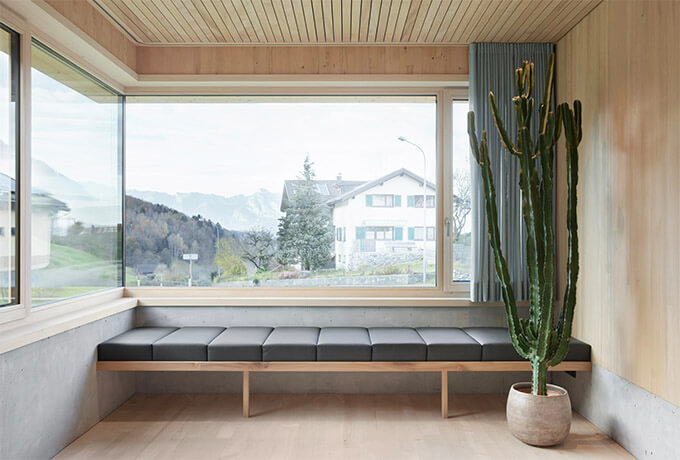
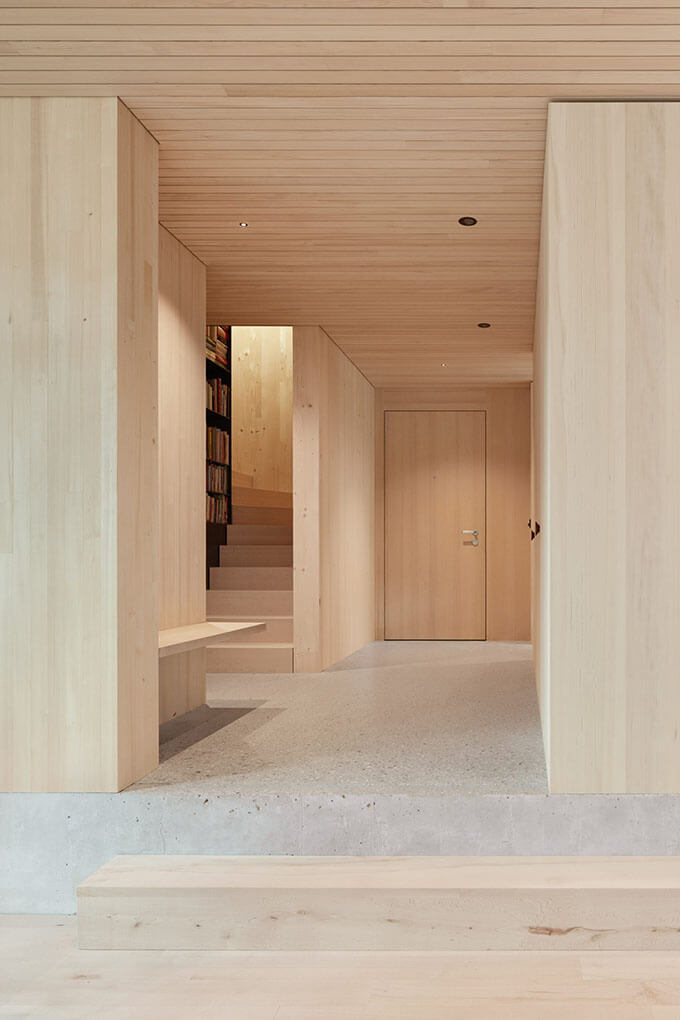
Stairway
A sculptural open wood stairway to the second floor wraps a black bookcase. This multicolored stairway centerpiece offers guests a reminder of books’ nurturing warmth every time they move up or down the stairway.
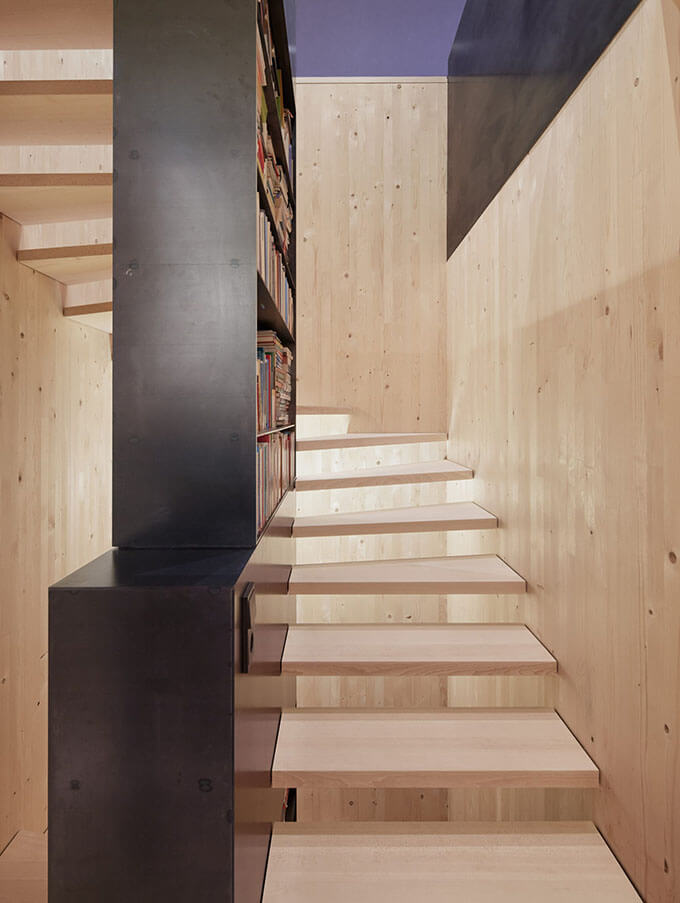
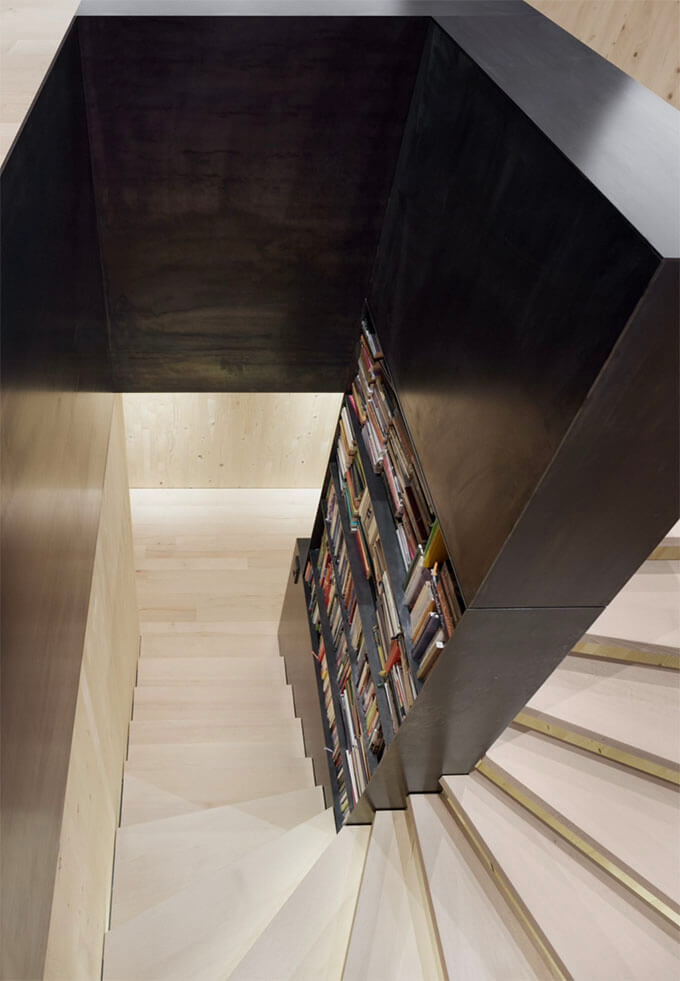
Bathroom
The master bathroom in the wood house is just off the master bedroom and separated by a glass wall. A curtain on a ceiling track can be pulled for privacy.
The shower is enveloped in a warm orange – a color associated with peace and tranquility.
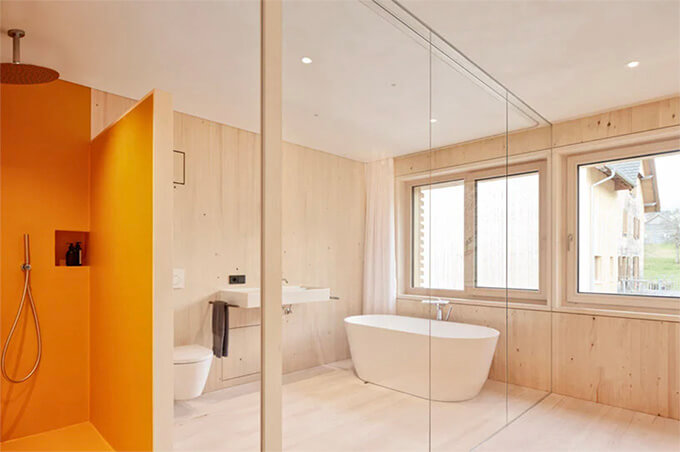
Room with a View
The master bedroom of the wood house looks toward a beautiful view of the orchard. A covered wood deck offers the opportunity to step out and smell the fresh mountain air.
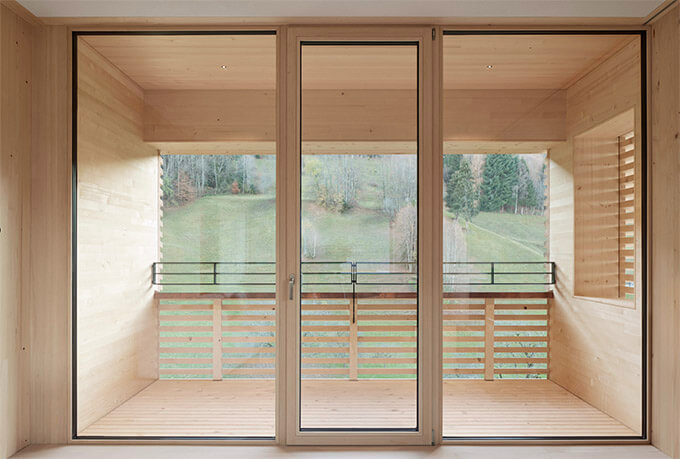
Little Giant
This modern wood house is stacked on two floors to make the best use of a small building footprint. A concrete base firmly anchors the dwelling to the ground, while a wood exterior helps connect the new structure to the adjacent house and the landscape beyond. The design team uses an open floor plan with a high ceiling for the main living area to help this small building feel much more significant than its size. A gracious amount of large windows help merge the interior of the dwelling with the exterior mountains beyond, making this tiny home truly a Little Giant.
Design Takeaways:
- Take design cues from local vernacular architecture
- Blend exterior building finish with natural surroundings
- Use an open floor plan for the feeling of spaciousness
- Light-colored wood produces warm reflected light
- Take advantage of exterior views for room focal points
- Keep the interior finish color/material palette small & not too busy
Photography by Adolf Bereuter.
Another Wood House Design
Visit another wood house that takes design cues from the local vernacular architecture.
YouTube
Take a ONE MINUTE photo tour of this post HERE.

