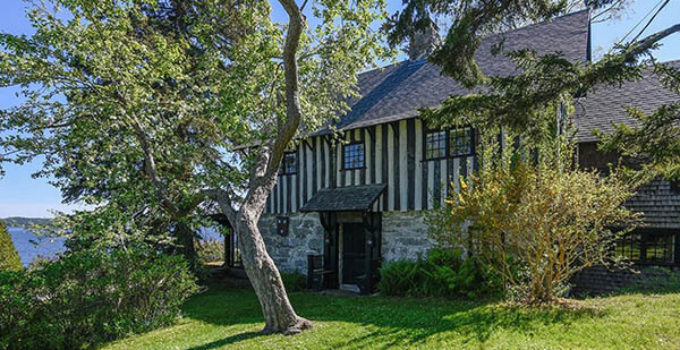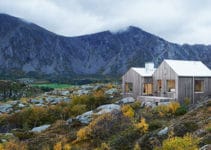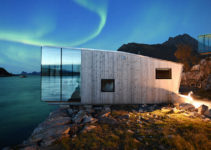Many aspects of this historic stone cottage make this dwelling an extraordinary example of residential architecture.
Located in Castine, Maine, dating back to the 18th century, redesigned as a summer home by F.H. Shelton for his family in the late 19th century, there is a lot to learn from the composition of this remarkable little home.
Exterior
The exterior of the stone cottage is composed of a composition of materials. Local stone firmly anchors the cottage to the ground, while vertical log siding stained white and black bring to mind the silhouette of a pine forest, and lastly, all penetrations are framed in black.
A cedar-shingled addition to the stone cottage blends nicely into the original design. It includes a larger kitchen and garage on the ground floor, along with a rustic large bedroom on the second floor.
Two built-in benches adjacent to the entry door provide a place to remove shoes after a long hike or a location to listen to the melody of summer crickets on a moonlit night.
The rear of the house has glass sunrooms stacked vertically, offering a relaxing place to enjoy the view. A large iron bell is mounted outside the third-floor window to welcome mariners returning from sea.
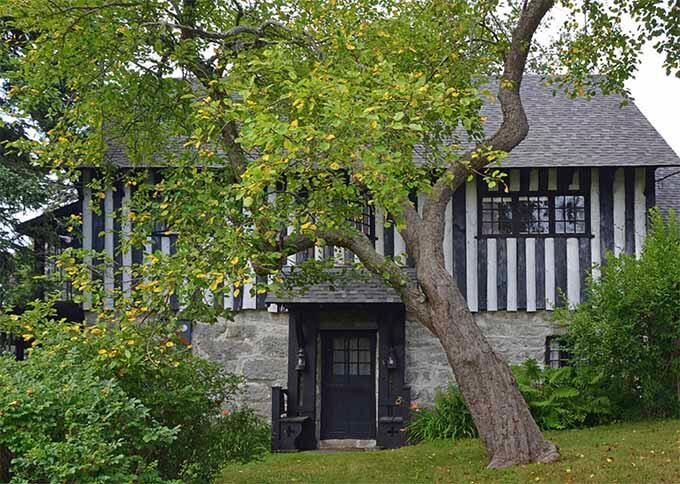
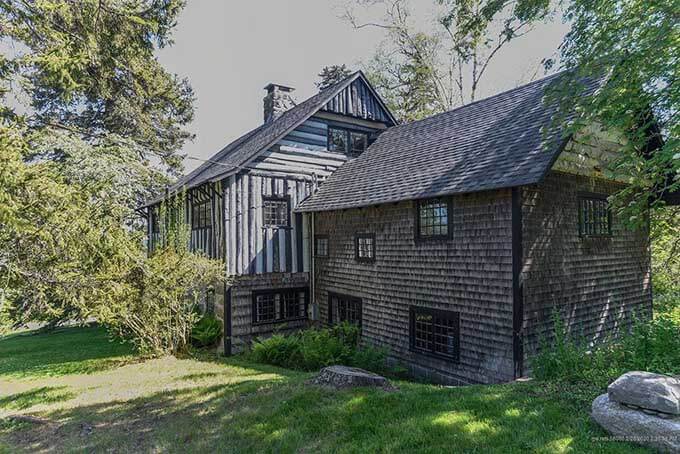
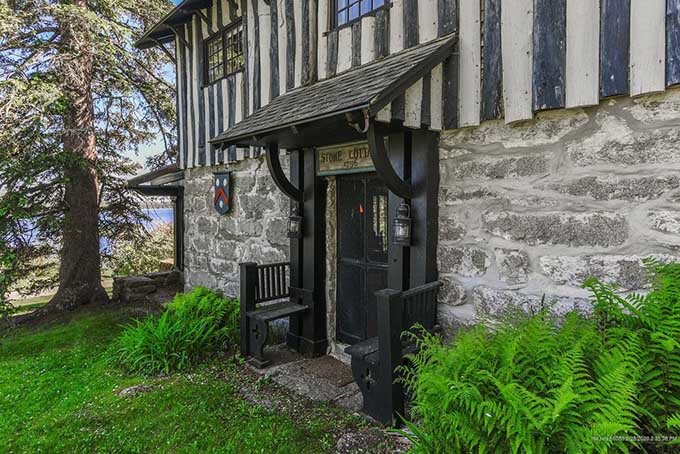
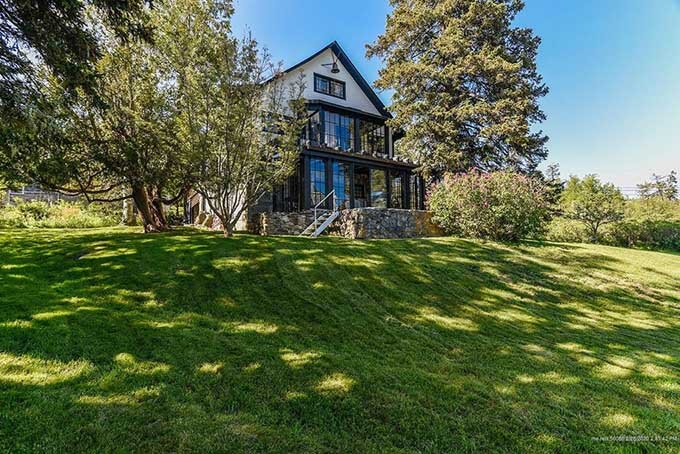
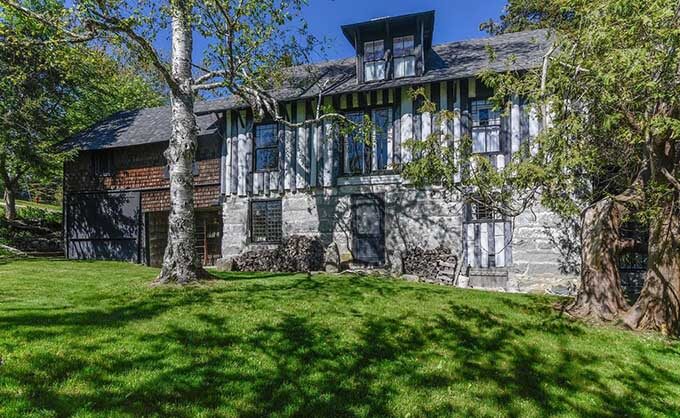
Site
Located at the head of a peninsula, looking south towards the Penobscot Bay, the stone cottage commands a royal view of the mouth of the Castine Harbor.
Castine has a rich history dating back to the early 1600’s – a cannon from the War of 1812 sits in the center of the stone cottage’s rear yard.
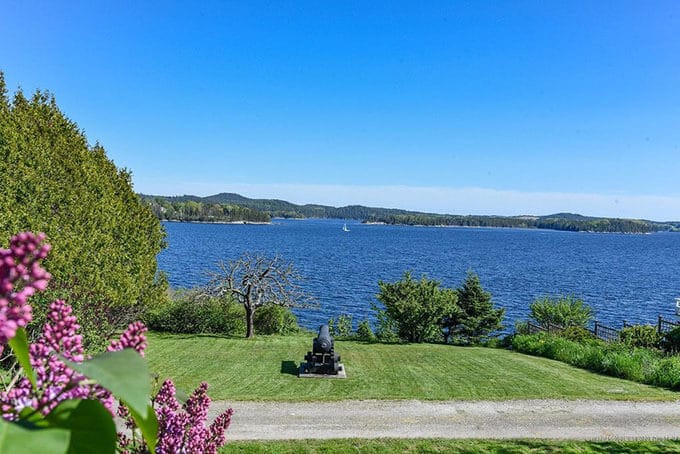
Interior
The stone cottage interior design is centered around the ocean view. Two large sunrooms face the bay-one off the living room and one off the master bedroom.
A large glass window in the living room frames a view through the sunroom offering a constant relationship with the ever-changing ocean from the dwelling’s interior. To complement this, a bell marking the entrance of Castine Harbor bing-bongs its melody 24/7 and 365 days of the year.
A deep brown wood wainscotting with a storage shelf above embraces the stone cottage’s living and dining room. Stout wood beams subdivide the ceiling plane into cozy subspaces centered around a grand stone fireplace and hearth.
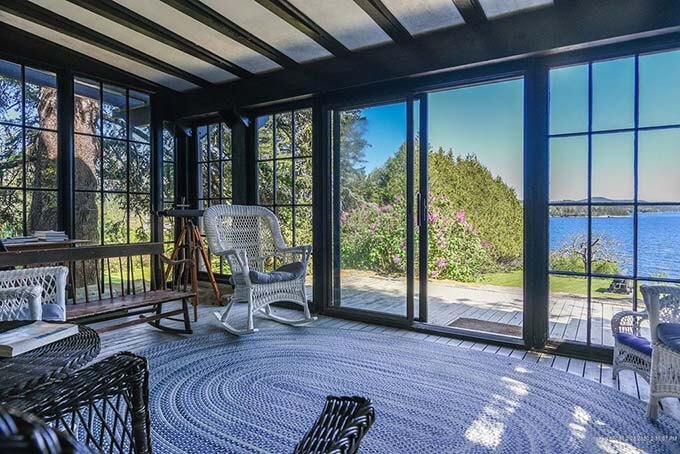
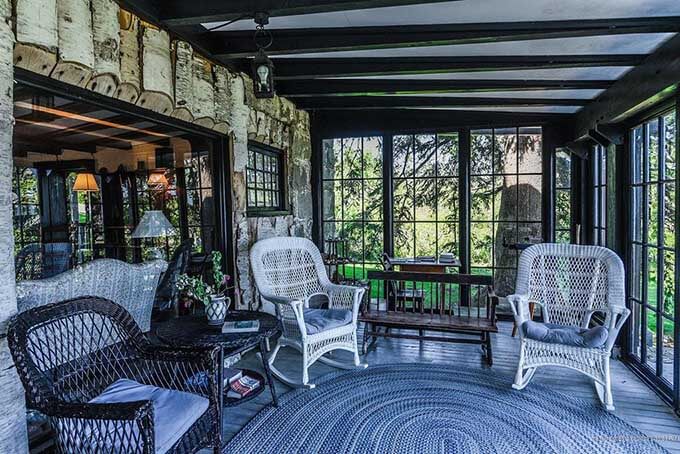
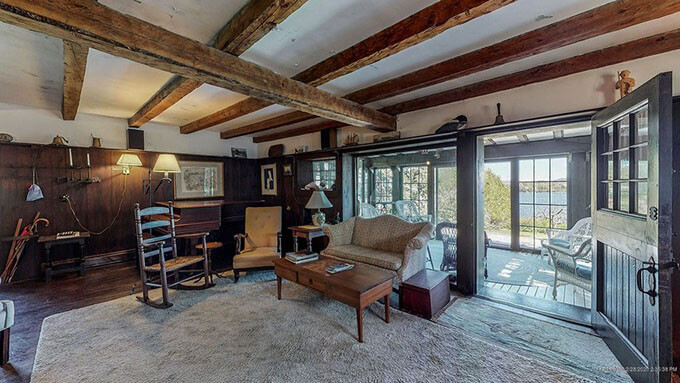
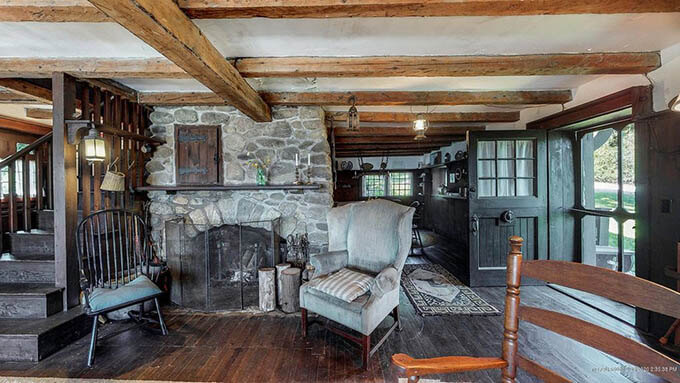
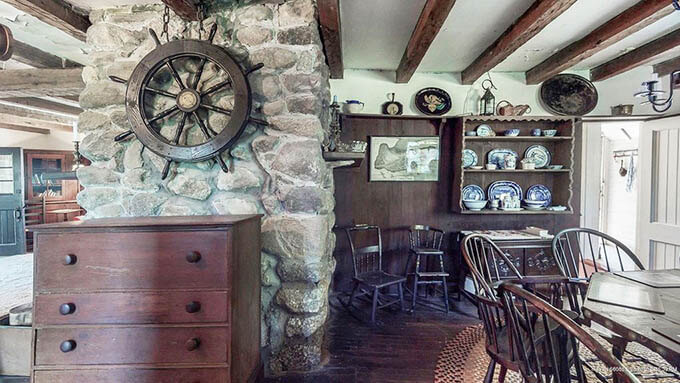
Breakfast Room & Kitchen
In opposition to the darker living spaces for gathering at night, a bright and cheerful breakfast room and the kitchen are located in the rear of the stone cottage. A handy back stairway, with a rope handrail, leads to the bedrooms on the second floor.
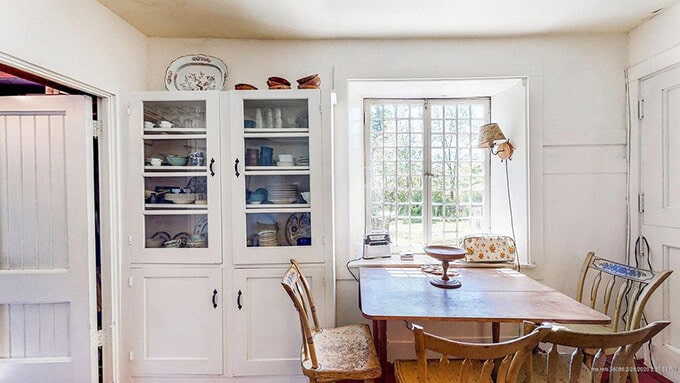
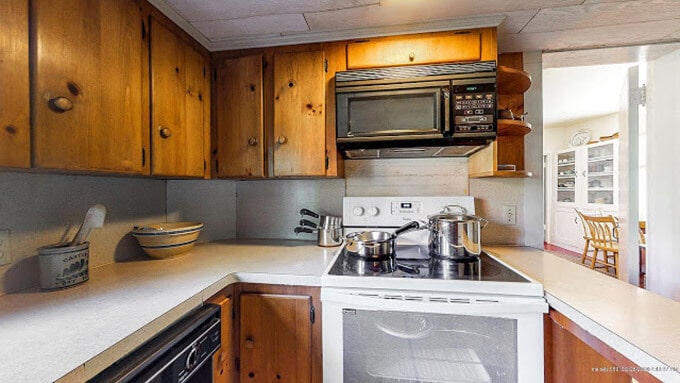
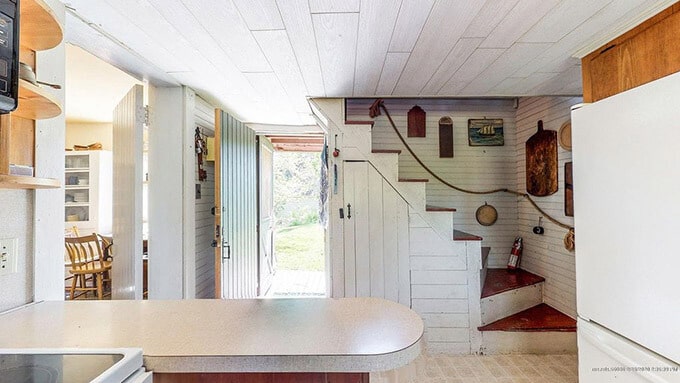
Bedrooms
The second and third floors have seven bedrooms and two bathrooms, both informal and formal. At the top of the back stairway lies two rustic, informal bedrooms.
In the front of the house facing the ocean view are three formal bedrooms with gray painted plank floors, 3/4 height wallpaper, and a white ceiling to reflect natural light. The master bedroom has a fireplace and a door to the upper sunroom.
The third floor has two separate bedrooms designed for children with ample playroom space. A full bathroom is on the second and third floor.
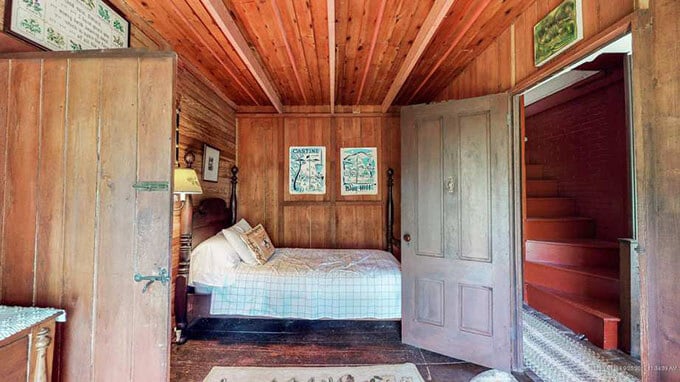
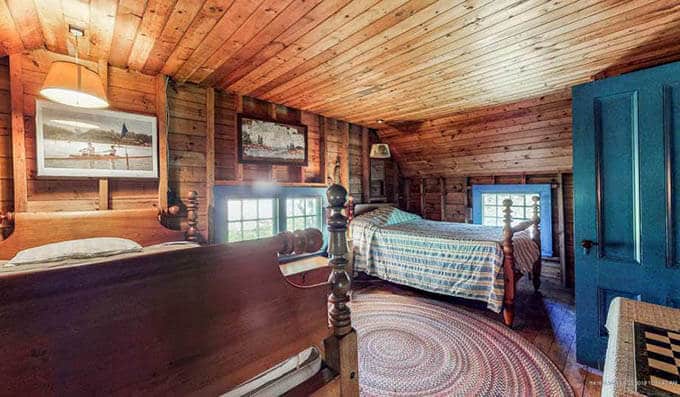
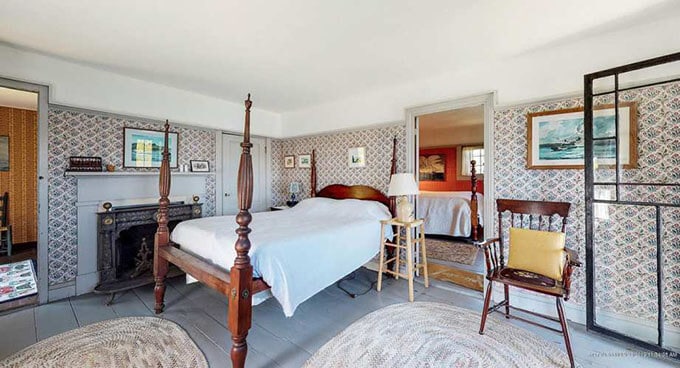
Room with a View
Throughout the stone cottage, there are many unique places to relax. The rear of the house is carefully nestled into the birch and pine landscape, while the front merges with the ocean’s beauty.
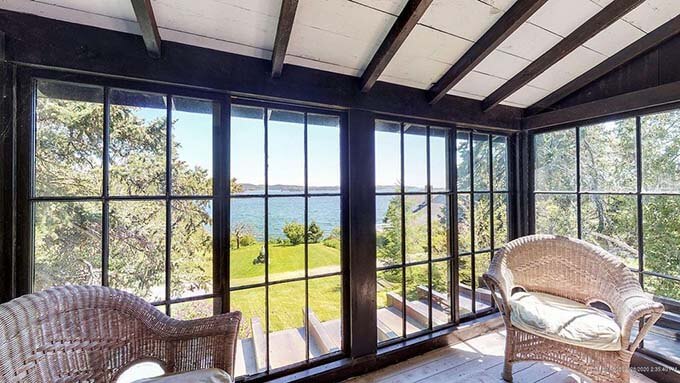
Little Giant
The designer of this lovely little cottage uses materials and finishes to create an impressive and timeless residential design composition. A gracious number of windows merge the dwelling’s interior with the Maine landscape and the ocean making this small stone cottage a Little Giant.
Stone Cottage Design Takeaways:
- Use building materials in a creative way to create a unique summer home.
- Dark wood creates formal evening spaces & light wood creates informal morning spaces.
- Take advantage of exterior views to make small rooms feel much larger.
- Splash a dash of personality into the design, such as the interior birch face logs.
- Provide many types of subspaces for guests to enjoy the cottage in their own way.
Another Ocean Cottage
Visit another cottage on the ocean with beautiful exterior views HERE.
YouTube
Take a ONE MINUTE photo tour of this post HERE.

