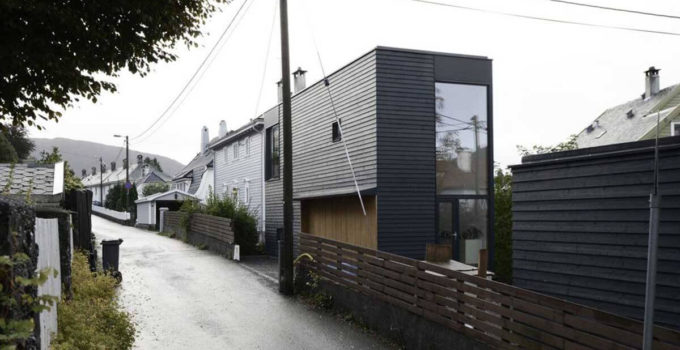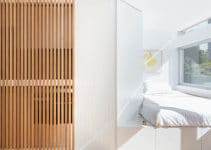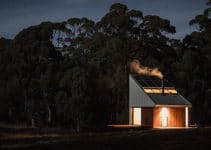Tucked away on a small corner lot, this modern urban house design makes the most of a tiny abnormal shaped property.
Located in Bergen, Norway, images initially posted on ArchDaily, designed by Kvalbein Korsøen Arkitektur, photos by Eugeni Pons and Kvalbein Korsøen Arkitektur, this 1076 square feet (100 square meters) urban house fits right into the eclectic residential neighborhood.
The design team focused their efforts on making a small interior volume feel spacious. They utilized extra ceiling height and large windows with exterior views of neighborhood trees to help achieve their goal.
Site Plan & Building Section
The irregular shaped lot for this urban house is subdivided vertically and horizontally to take advantage of the site and neighborhood’s unique features.
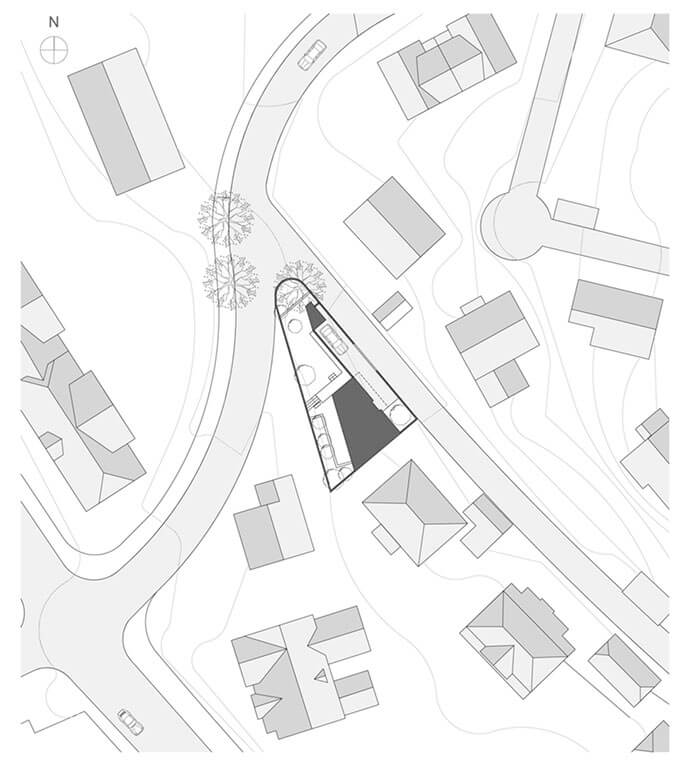
Exterior
The wood-framed urban house is finished in painted spruce wood lap siding with MDF Tricoya infill panels in a blue/gray color. The house entrance is clearly defined with a small roof and finished in natural wood siding.
A wood deck provides exterior living space, and stepping the decks provides subspaces and seating areas.
The site landscape design offers both public and private areas for the family to enjoy year-round, such as a moss garden with a sunken birdbath with a built-in wood bench.
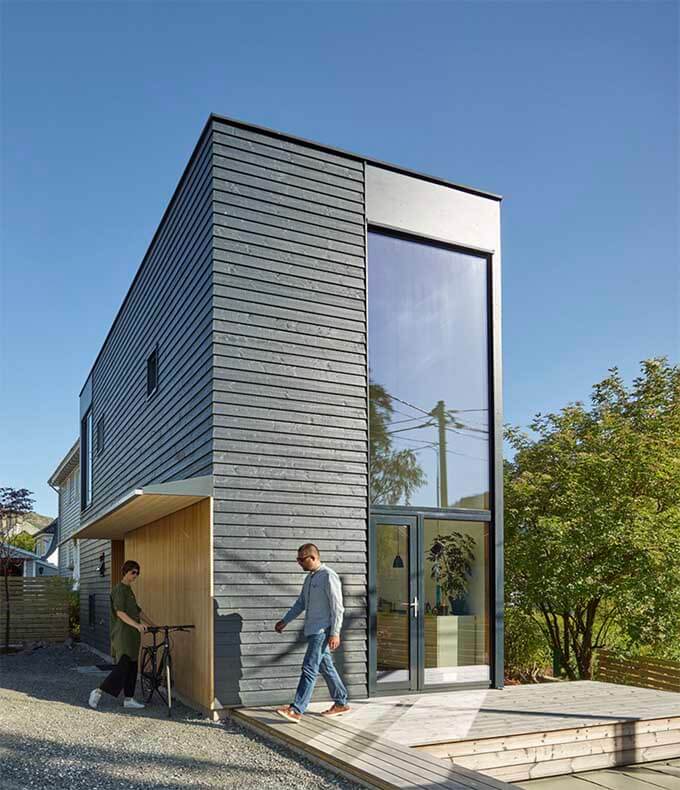
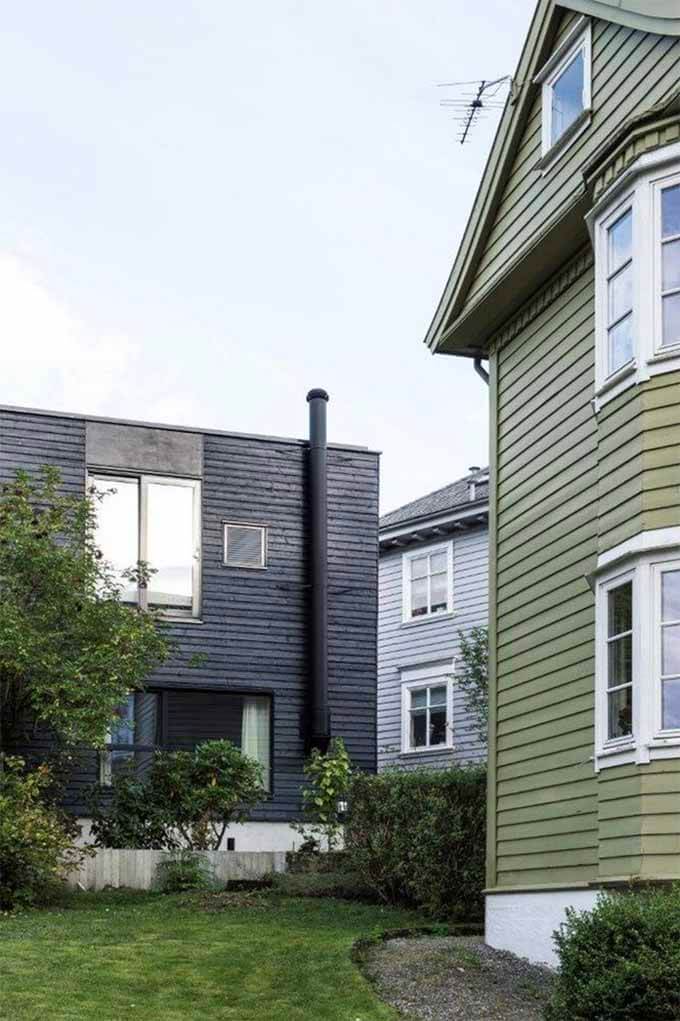
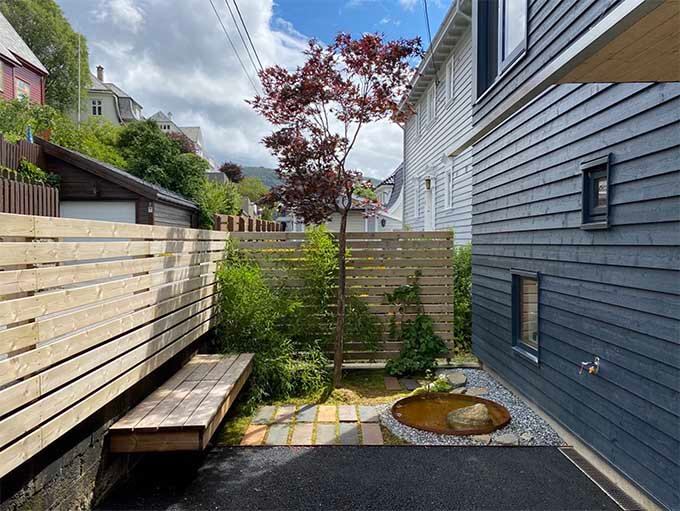
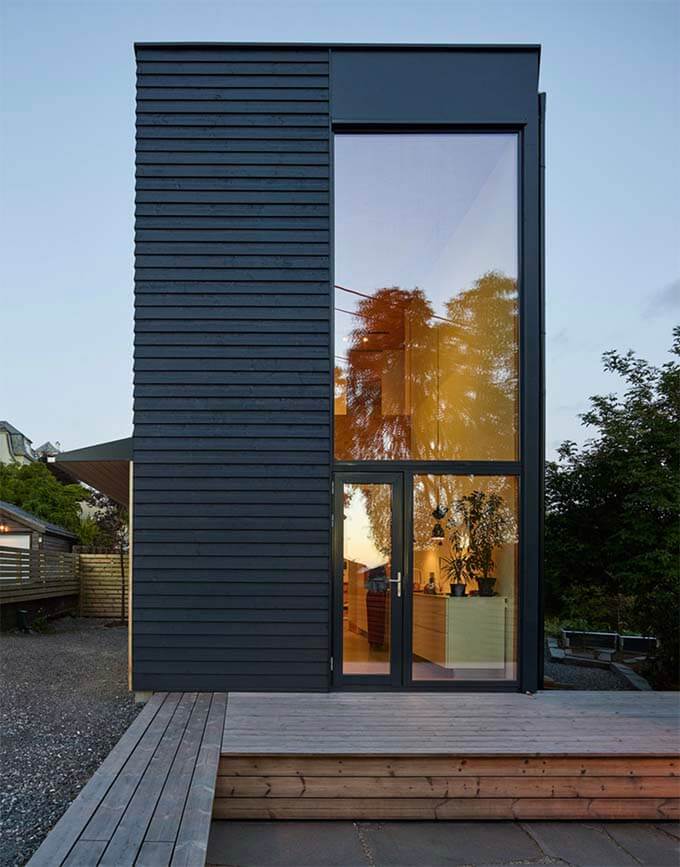
Ground Floor
The ground floor of the urban house is divided into two half with a high ceiling kitchen/dining on one side and a low ceiling more intimate living room on the other.
A polished concrete floor unifies the ground floor and provides durable floor space for an active family. Throw rugs help define subspaces and bring warmth to specific floor area gathering points.
White finished walls, and cabinetry help to reflect natural light into the rooms, and natural wood finishes help to warm the reflected light.
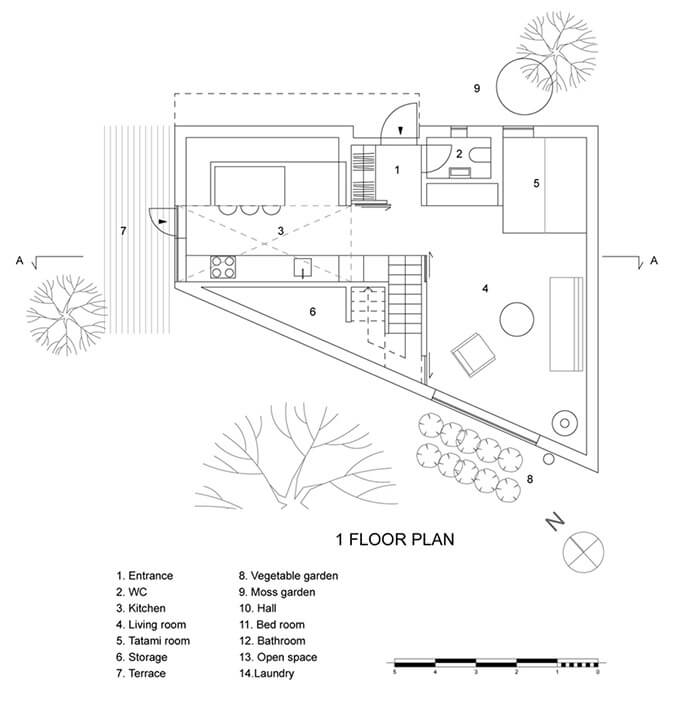
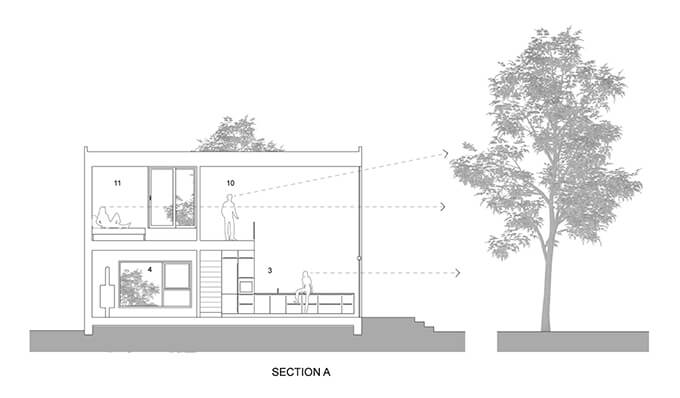
Kitchen & Dining
A larger floor-to-ceiling window in the urban house’s kitchen and dining area merges the interior with the neighborhood, making this active part of the house a communal space well connected to the ever-changing landscape beyond.
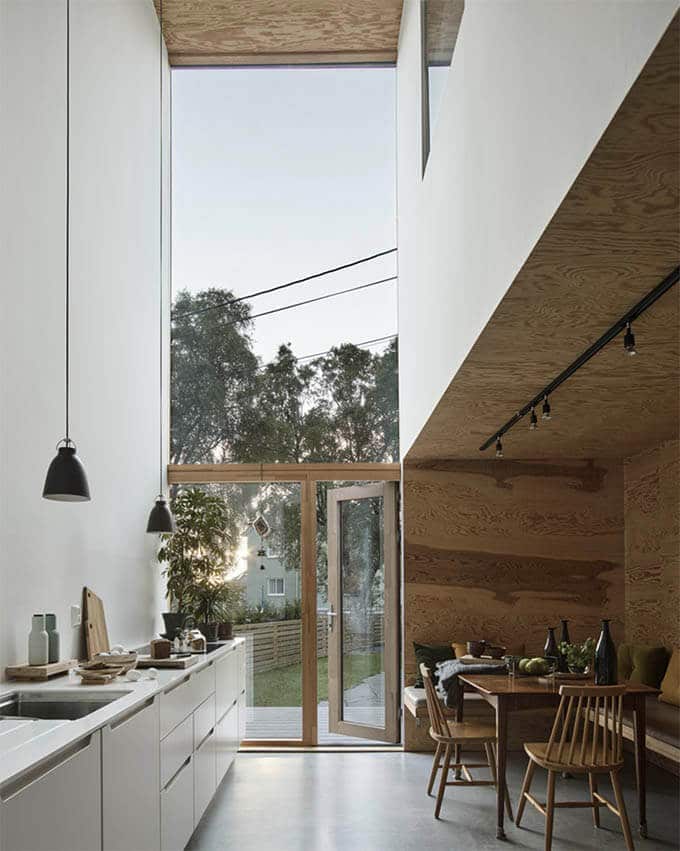
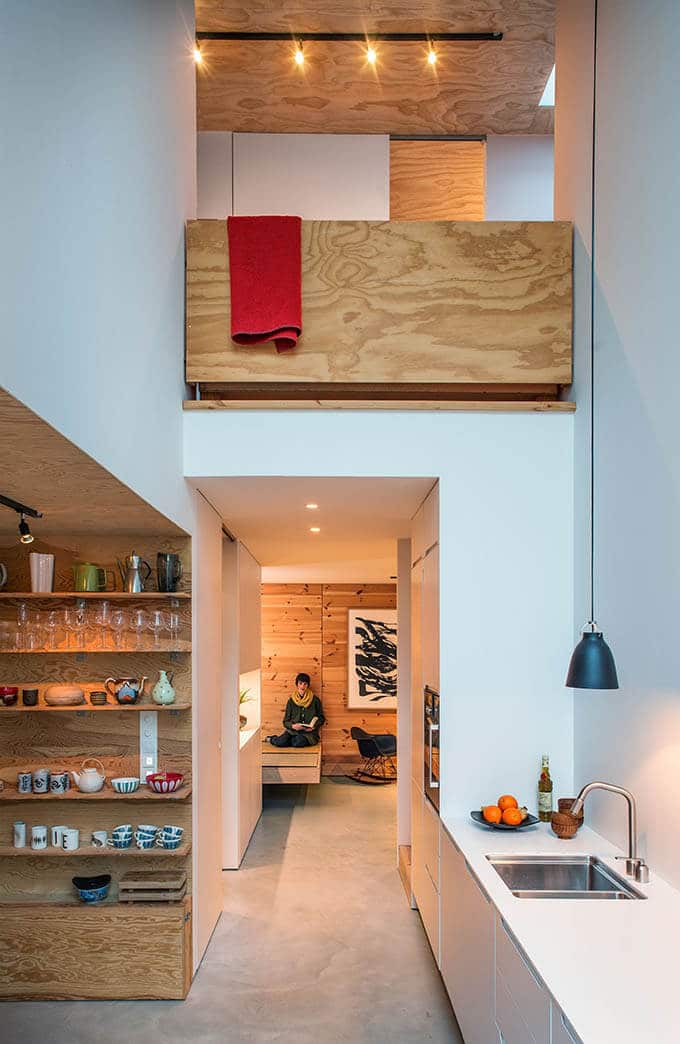
Living Room
While the kitchen in the urban house opens up to the world beyond, the living room is inward focussing.
A raised platform provides a very intimate tatami covered niche subspace for reading and lounging just off the living room.
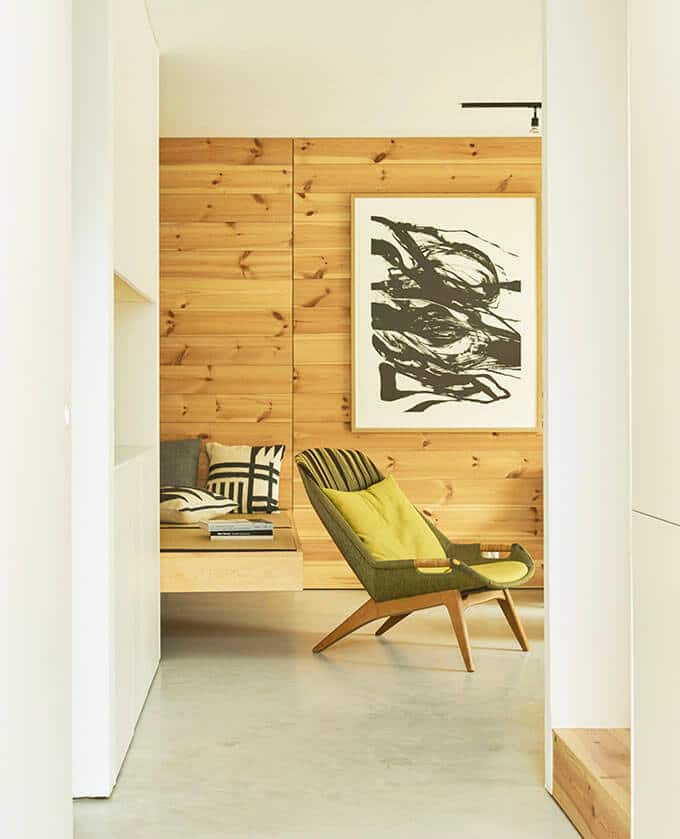
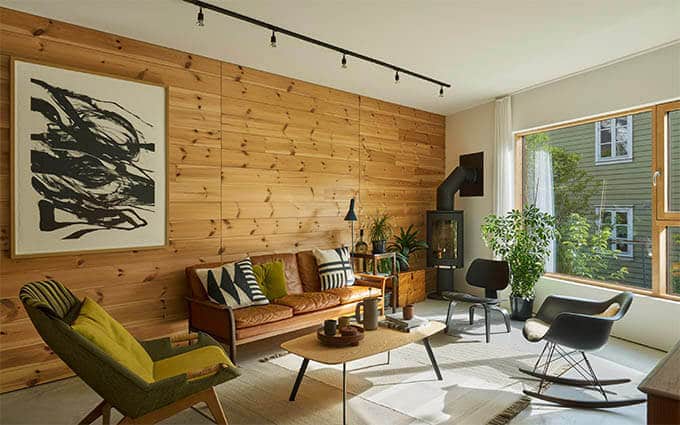
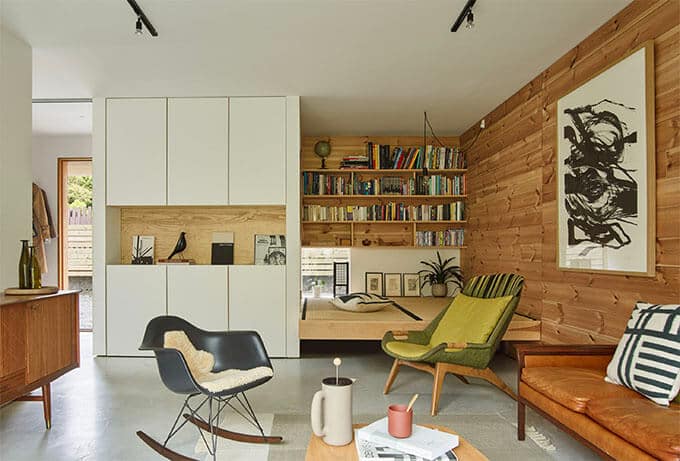
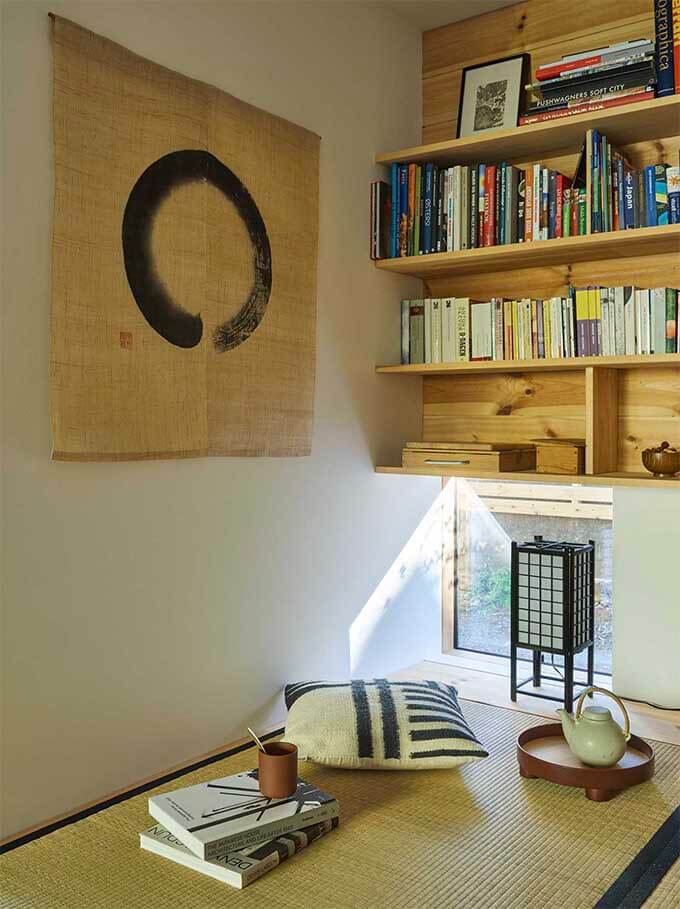
Upper Floor Plan
The second floor of the urban house has a large master bedroom and a small child’s room. A charming overlook to the kitchen lies just before a full bathroom with a shower.
A small laundry room with a sink is off the mid-stair landing.
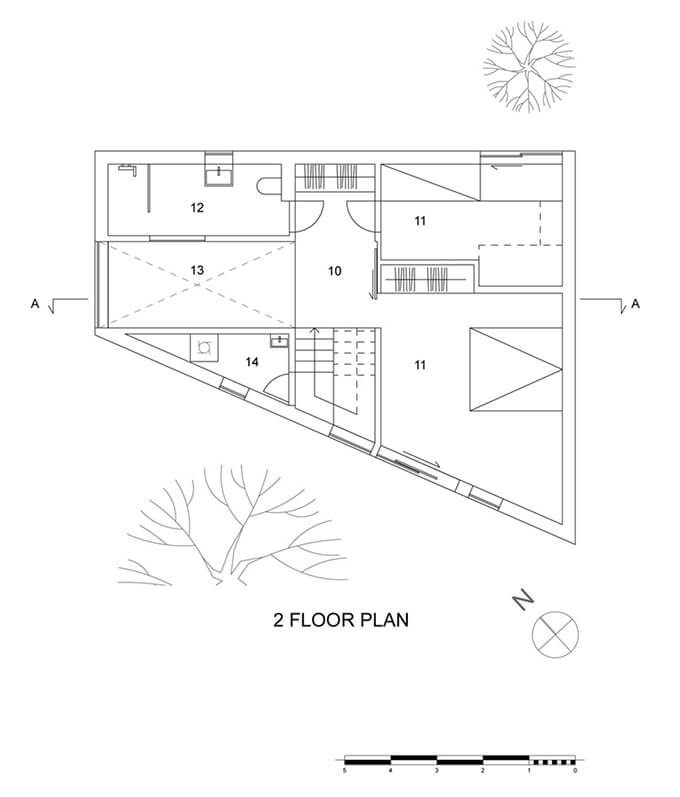
Upper Floor
The second floor of the urban house is finished in white pine flooring and plywood ceiling, bringing warmth to sleeping areas.
The child’s room has a playful arrangement of built-in furnishing, making the most of the small space. The master bedroom and the child’s room merge the interior with the exterior with graciously sized windows.
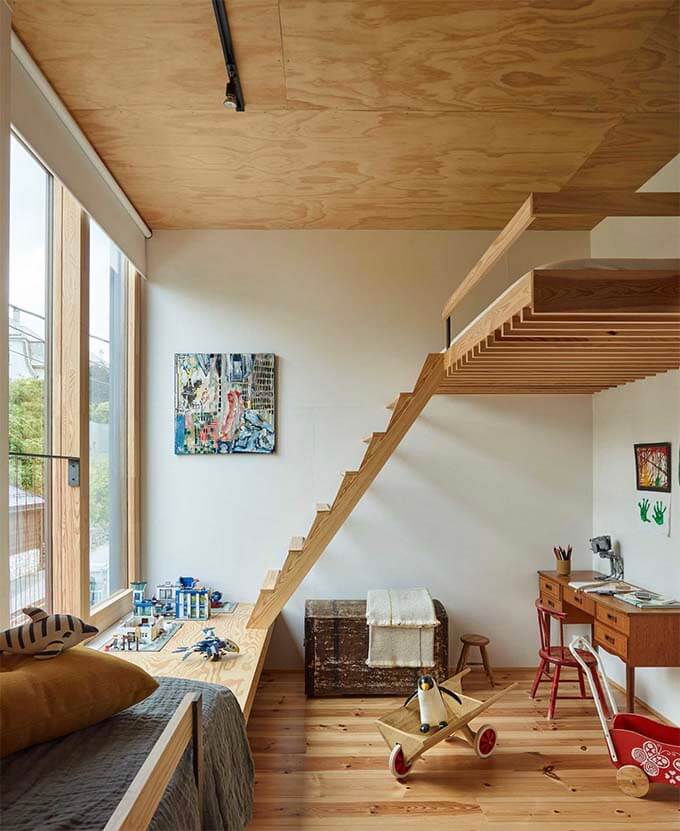
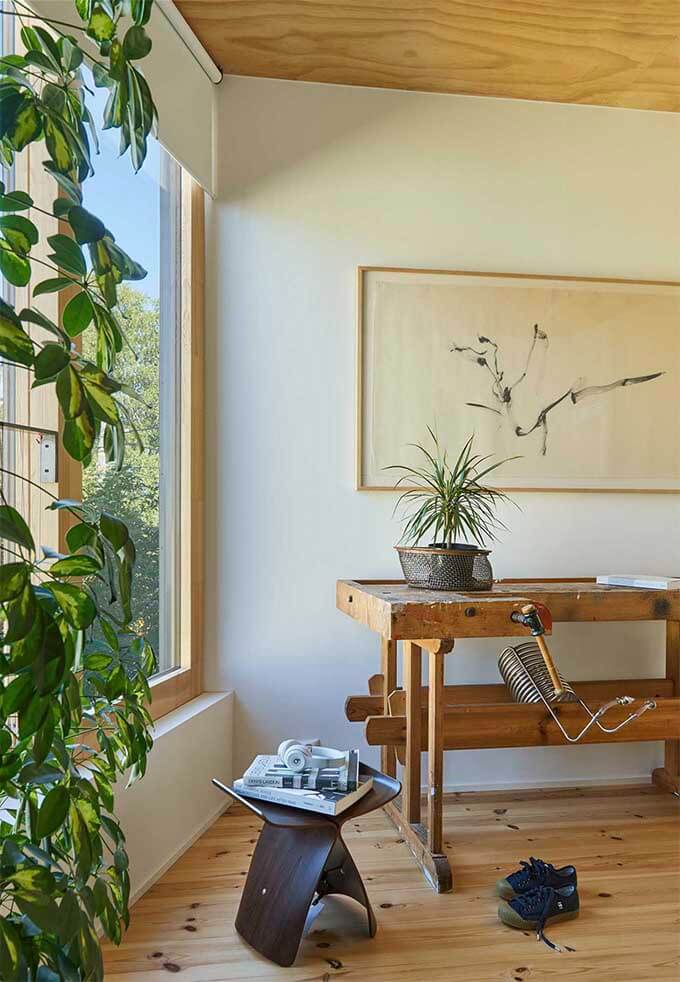
Small Lot Beauty
The design team packs a lot of amenities and unique character into this urban house’s design by carefully planning both vertical and horizontal space and making irregularities of the building site a project asset.
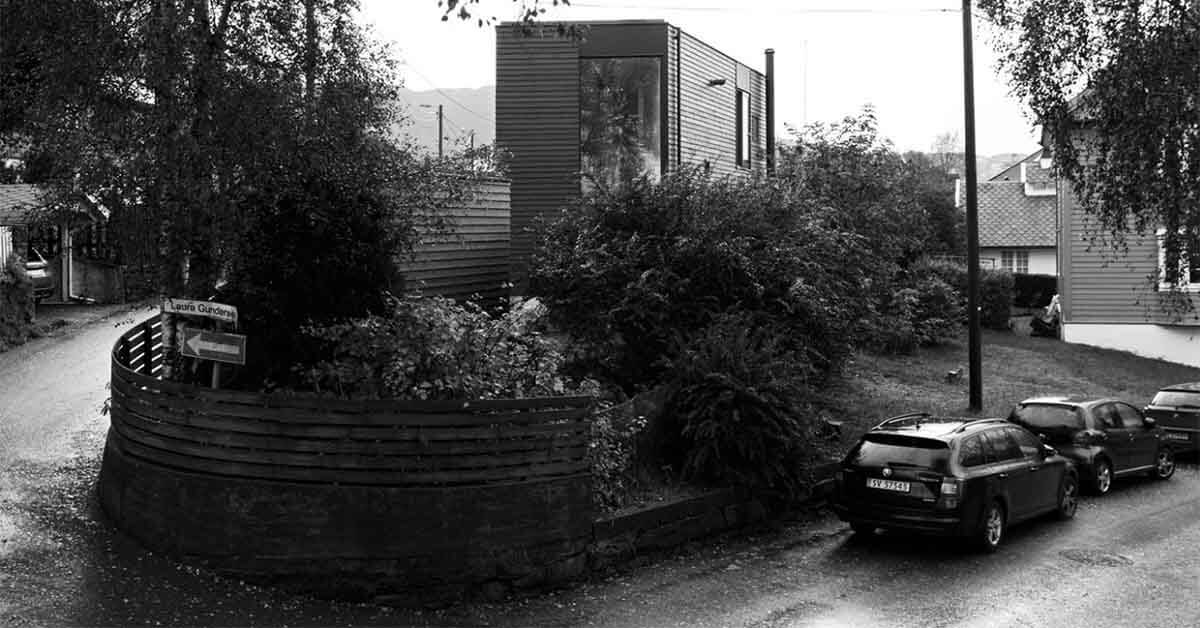
Little Giant
The designers smartly divide the small urban house floor plan in half, creating an outward focussing kitchen/dining area and an inward focusing living room area. An oversized window merges the interior with the exterior while white walls and wood surfaces reflect and warm natural light making this small home a Little Giant.
Urban House Takeaways:
- Divide a small floor plan into unique subspaces.
- Light-colored wall, ceiling, and cabinet finishes help enlarge a space.
- Light-colored wood produces warm reflected light.
- Take advantage of exterior views to make small rooms feel big.
- Keep material and color palette small so that the interior is not too busy.
Images initially posted on ArchDaily.
Photography by Eugeni Pons and Kvalbein Korsøen Arkitektur.
Another Little House
Visit another little house that is finished dark on the outside and warm on the inside.
YouTube
Take a quick ONE MINUTE photo tour of this post on Youtube HERE.

