A forest cabin with exterior sliding cedar shutters opens up for transparency and closes down for privacy.
Located in La Conception, Quebec, initially posted on Dezeen, designed by Ménard Dworkind, and photos by David Dworkind, the forest cabin is a cozy refuge surrounded by mother nature.
The project was designed and built for hotelier Hinter Company using sustainable construction materials and methods.
Formally named the Hinterhouse, the cabin is intended to give guests an opportunity to commune with nature and rejuvenate from the high tension of city life and modern times. The Hinterhouse is also an airbnb rental.
Cedar
The forest cabin, along with a separate sauna building, is finished in vertical white cedar siding that will weather gray over time and blend into the forest.
Sliding cedar shutters on the exterior manually open and close, depending on the needs of the guests.
Open shutters merge the interior with the exterior and provide the maximum amount of natural light to rooms. Closed shutters offer privacy when needed, filtered natural light, and protection from the weather.
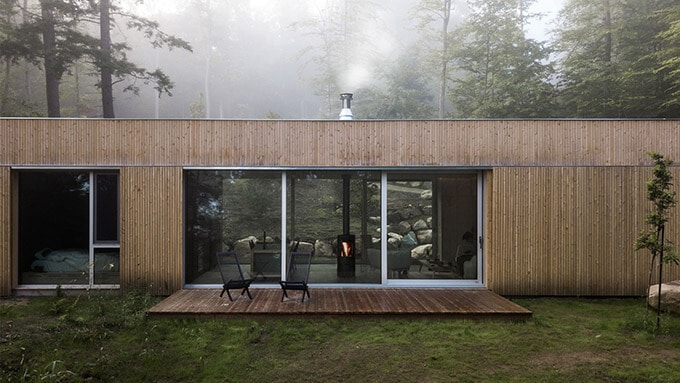
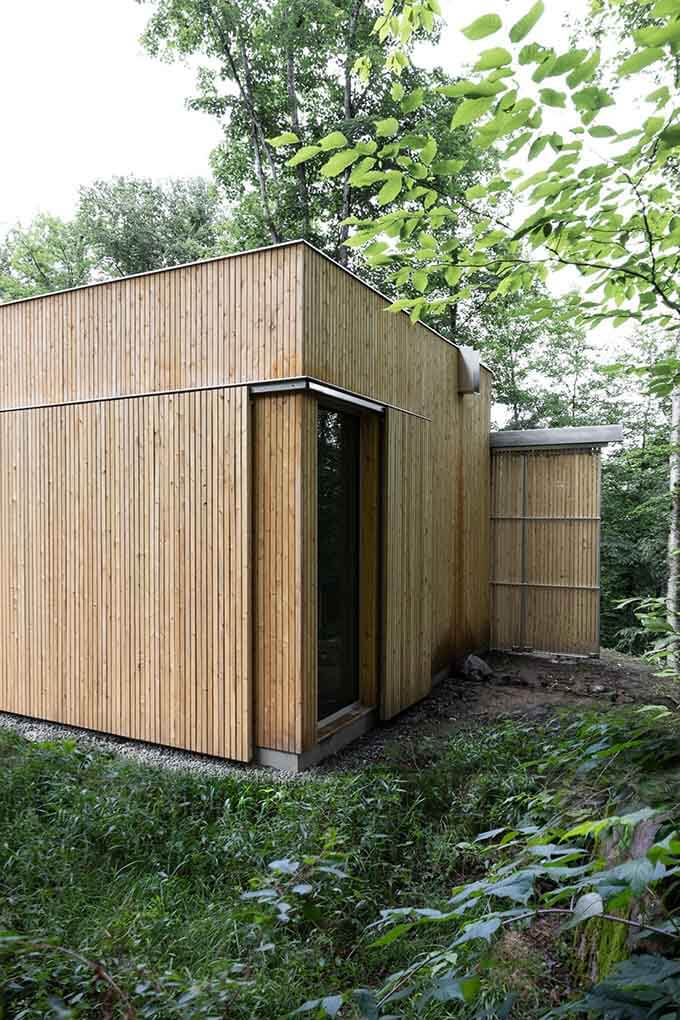
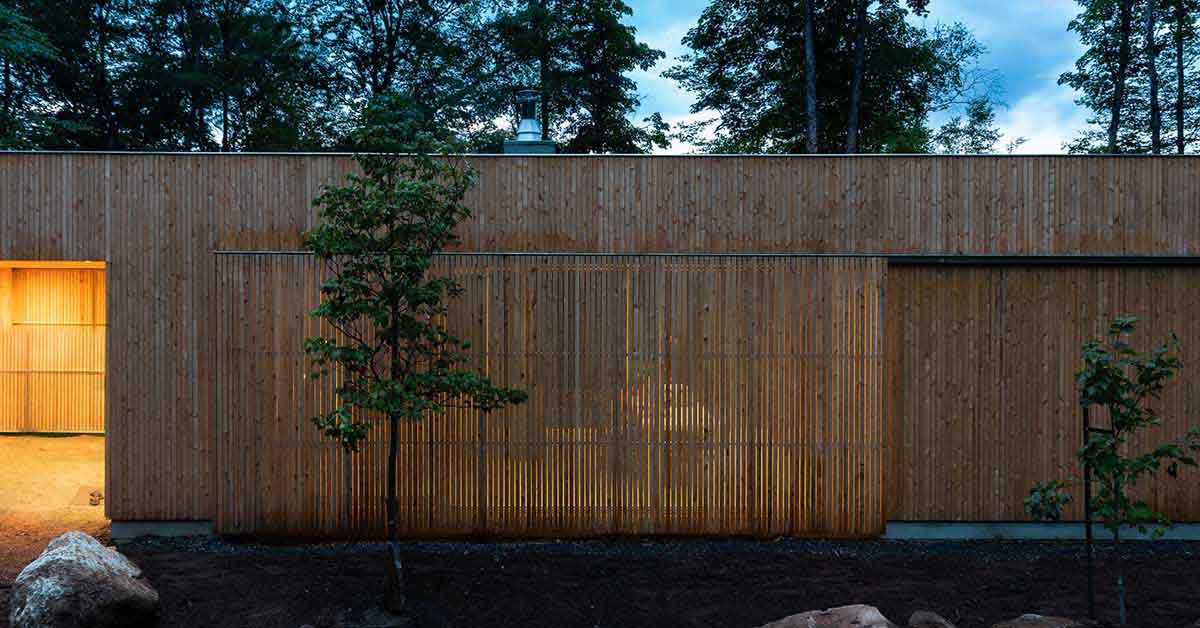
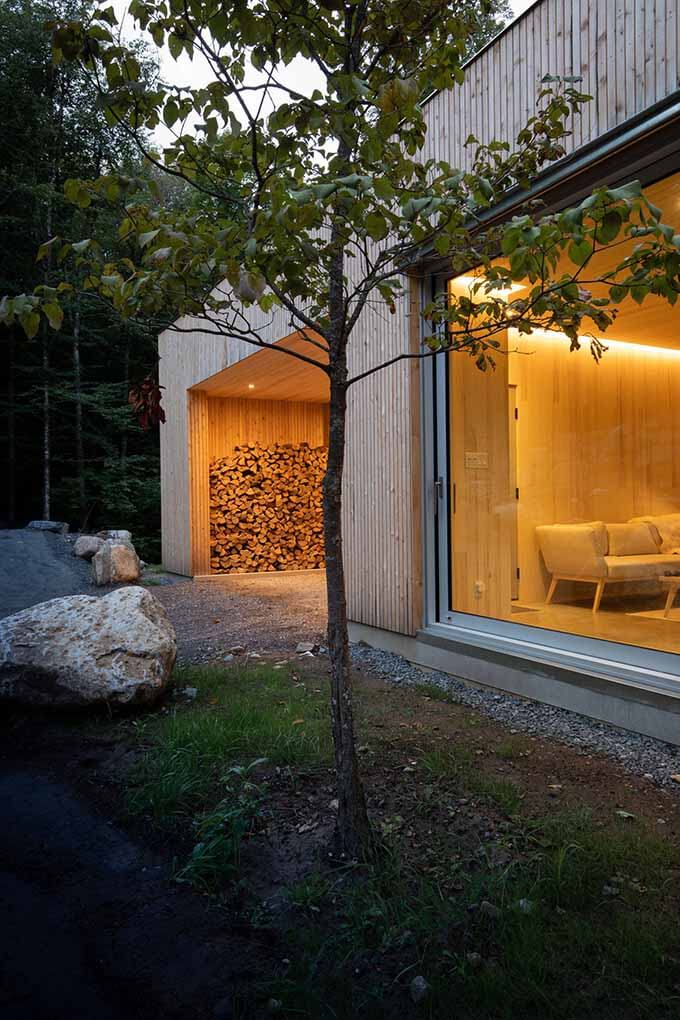
Floor Plan
The overall width of the forest cabin has been kept to 16 feet (4.9 meters) since it is a model for houses that can be prefabricated and trucked to a site.
Two bedrooms, a full bathroom with a mechanical closet, a laundry closet, and a kitchen are consolidated to one side of the house to allow for ample open space in the main living area.
A covered open carport provides a dry location for guest loading and unloading, as well as storage space for equipment and firewood.
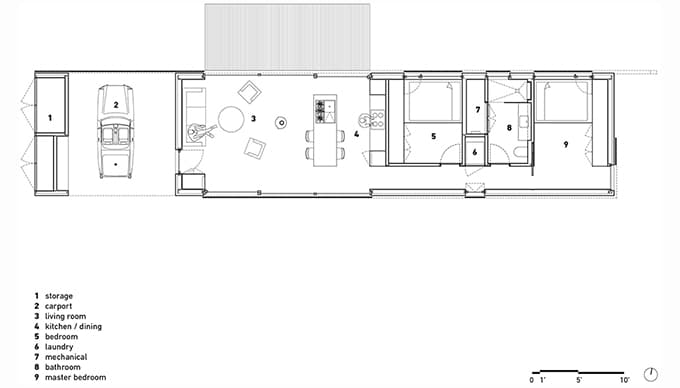
Main Living Area
The main living area of the forest cabin is a big open room with a wood stove as a centerpiece. A deck extends the living space into the landscape and also provides a landing area when returning from hiking or skiing.
The interior is finished in red pine with an oiled white finish. The floor is a durable polished concrete that ties all the living zones together.
The portion of the house where many of the living zones are consolidated is finished in ebony-stained douglas fir plywood.
Sliding cedar slatted shutters filter natural light to adjust the mood or provide privacy when needed.
Ceiling LED cove lighting helps adjust the mood to most of the living zones at night.
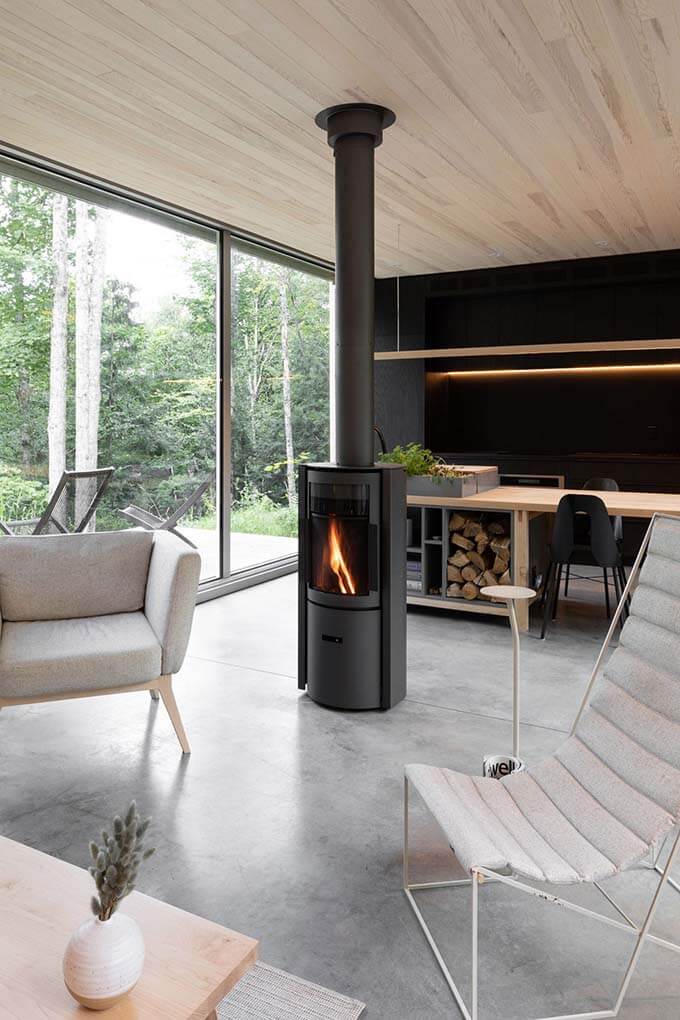
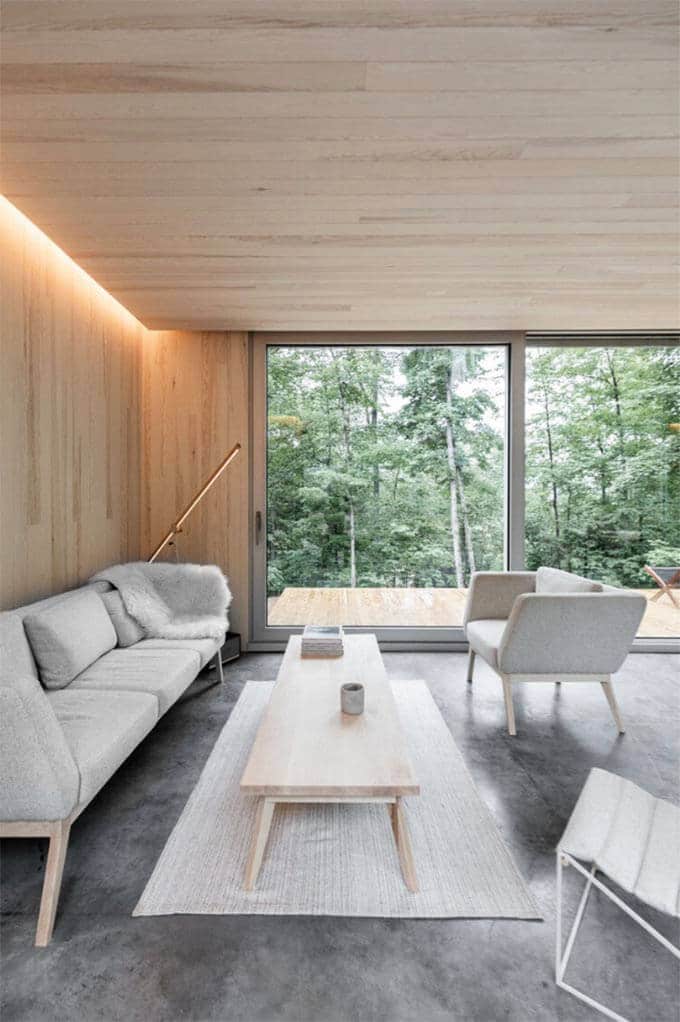
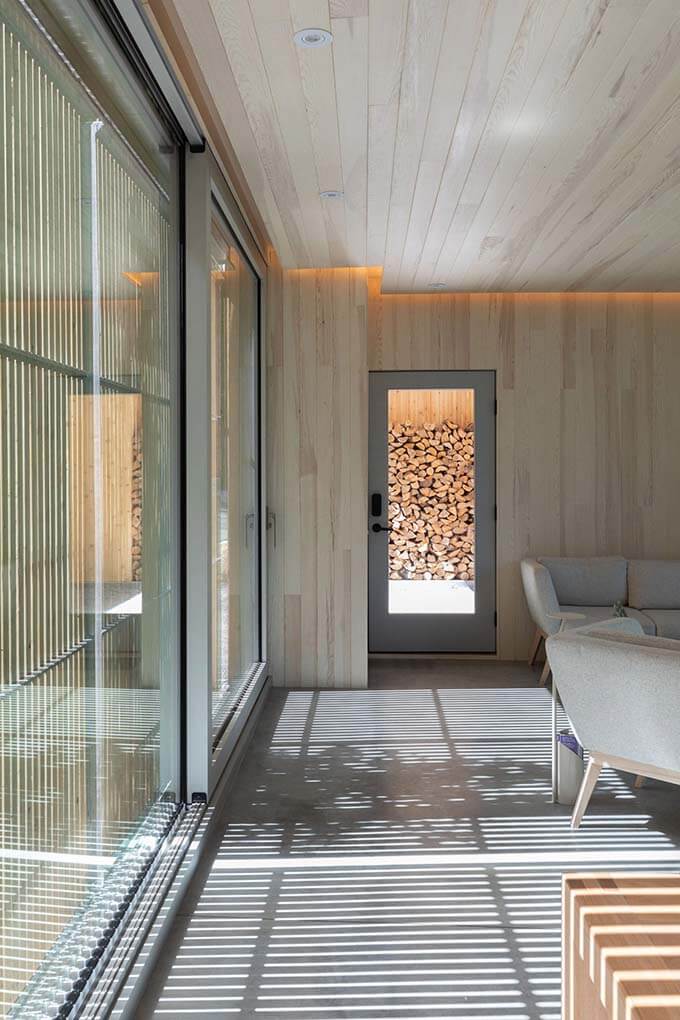
Kitchen & Dining
The kitchen/dining area of the forest cabin has a very useful central island with a built-in sink, herb garden, and dining table. A linear ceiling hung LED strip light helps to define the dining subzone.
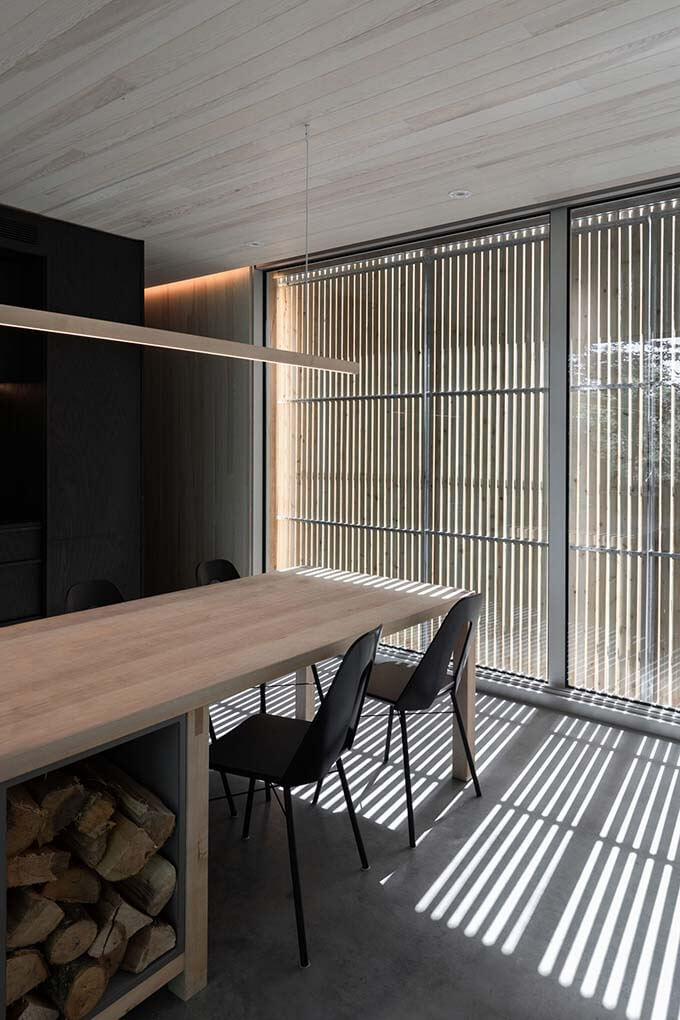
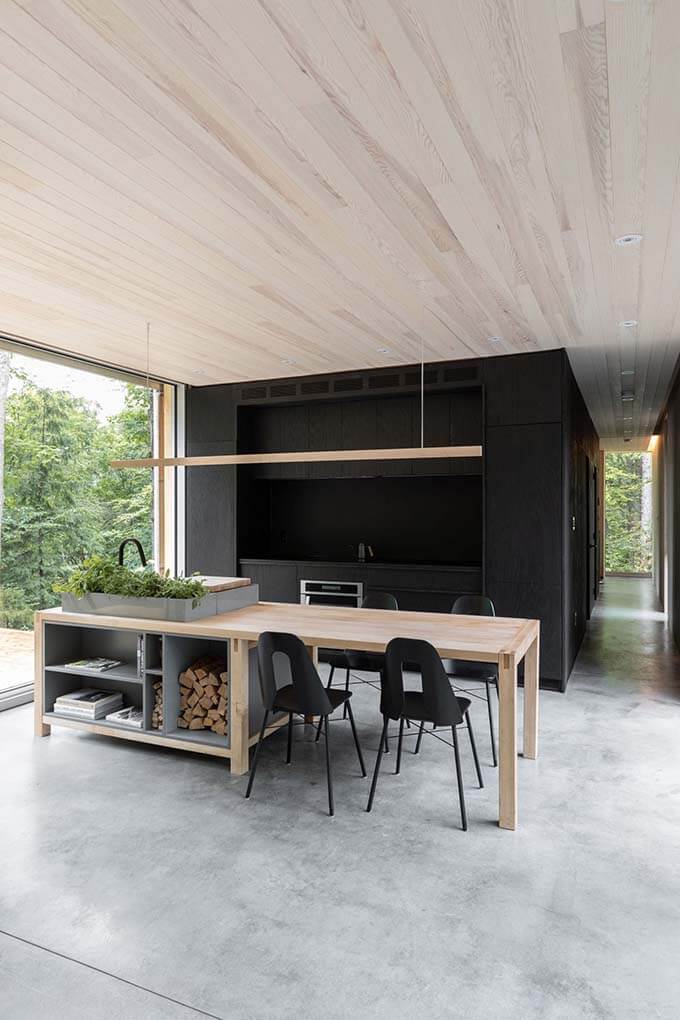
Bedrooms
The bedrooms are cheerfully finished in red pine with an oiled white finish with a unifying polished concrete floor.
Large built-in storage closets and a raised platform with storage help to keep personal possessions out-of-sight so that the focal point is always the beautiful outdoor scenery.
The headboard wall of the bed is finished in ebony-stained douglas fir plywood to mark the end of the consolidated living zone cube. Black also helps colors to pop out and vibrate with life.
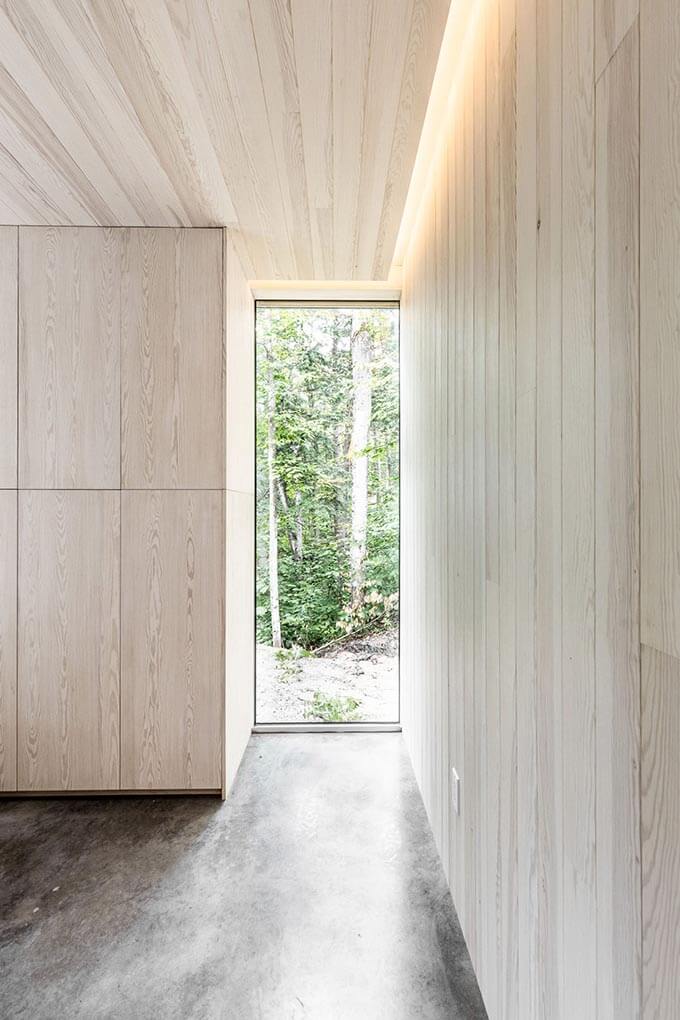
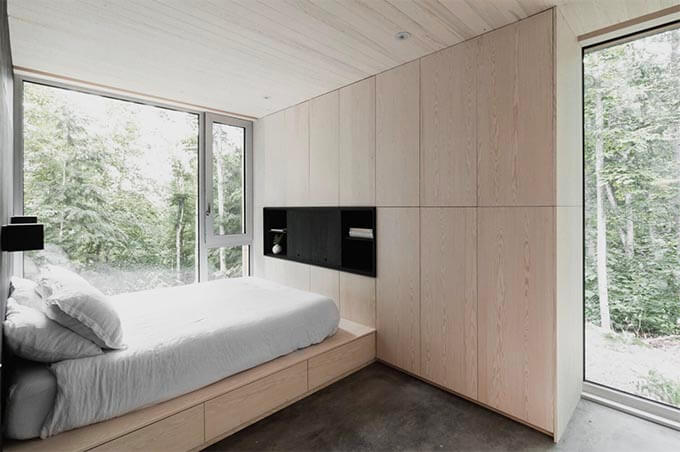
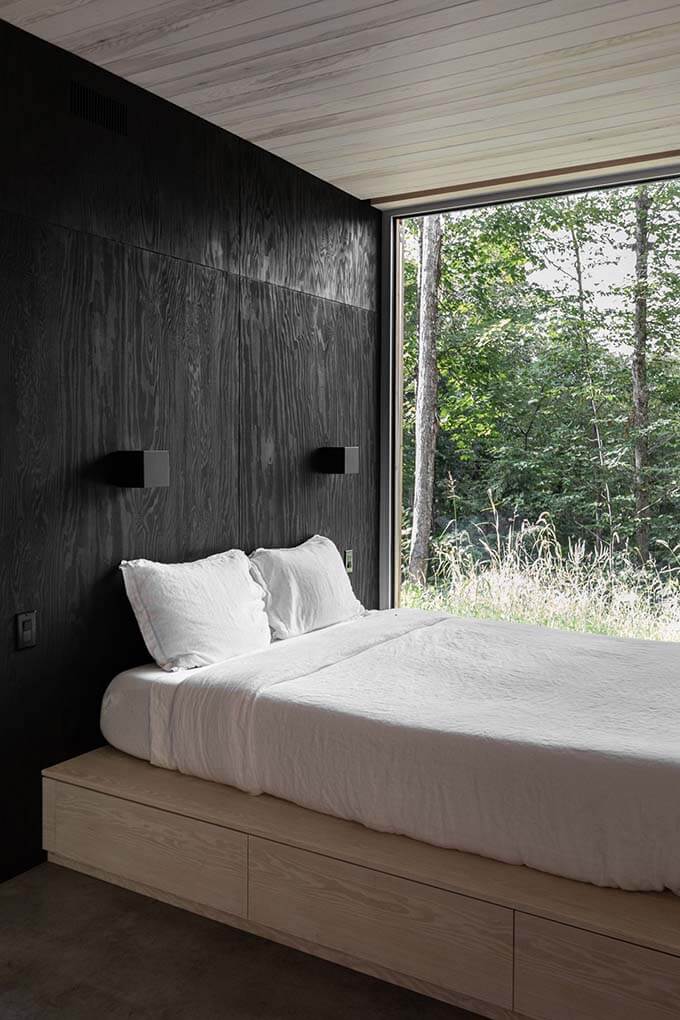
Bathroom
The bathroom is finished in red pine with an oiled white finish and a small white tiles. White stained plywood panels on the vanity help tie the overall design together.
An open shower stall adjacent to a floor to ceiling window makes it feel like you are bathing outside in the forest.
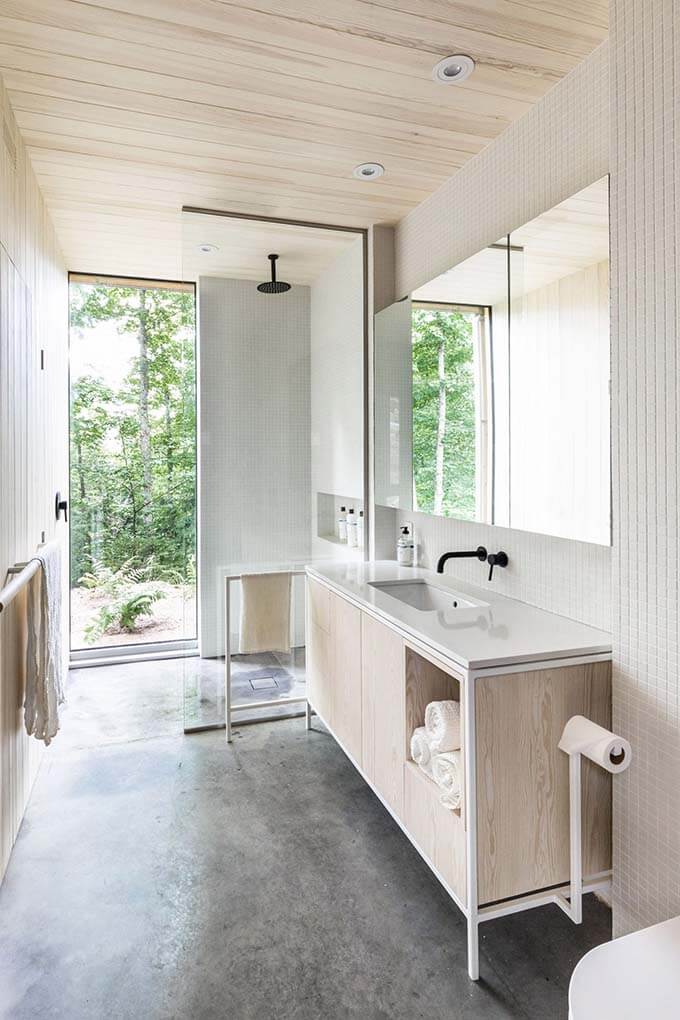
Sauna House
A cedar sauna house is located a short walk down a winding path from the main house. The sauna also has a sliding shutter for privacy.
Guests arrive at a wood deck with an open framework above to give a sense of enclosure and protection. The deck has a shower by the sauna entry door.
The sauna looks out into the peace and serenity of the natural forest.
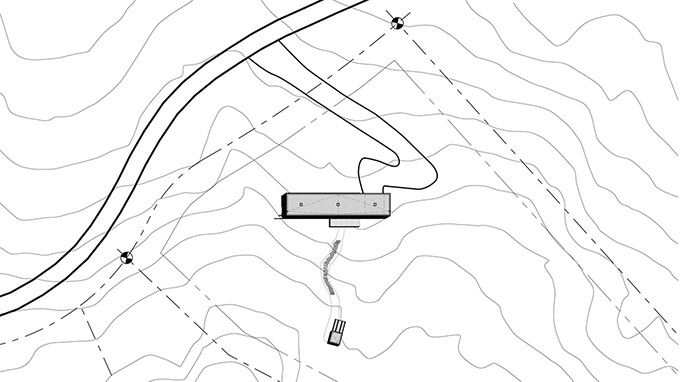
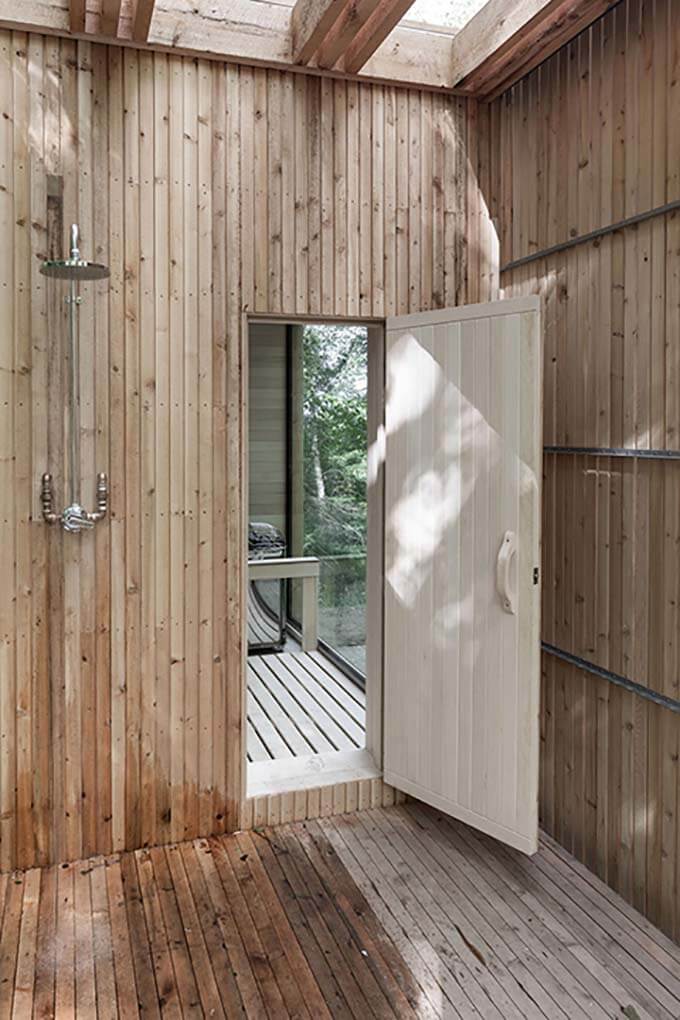
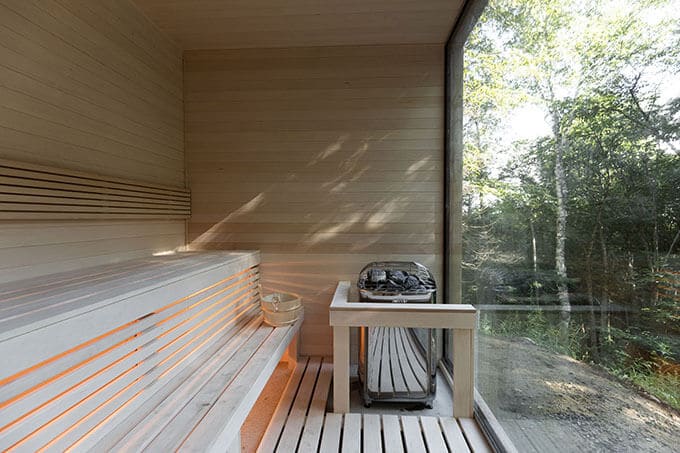
Little Giant
The design team consolidates a majority of the living zones to help create a large open main living space in this small forest cabin. The warm white wood finish, along with a generous amount of large windows, merge the interior of the dwelling with the exterior beyond making this cabin a Little Giant.
Forest Cabin Design Takeaways:
- An open floor plan with few obstructions helps a small house feel less confining.
- Light color walls and ceilings reflect light and make a room feel spacious.
- Light-colored wood produces warm reflected light.
- Take advantage of exterior views to make small rooms feel much larger.
- Keep the interior finish color/material palette small & not too busy.
- Splash a dash of personality into the design, such as the sliding shutters.
- Provide many types of storage areas to limit visual clutter.
Images were posted initially on Dezeen.
Photography by David Dworkind.
Another Forest Cabin
Visit another forest house that a light interior and beautiful framed exterior views HERE.
YouTube
See a ONE MINUTE video with music about this post HERE.

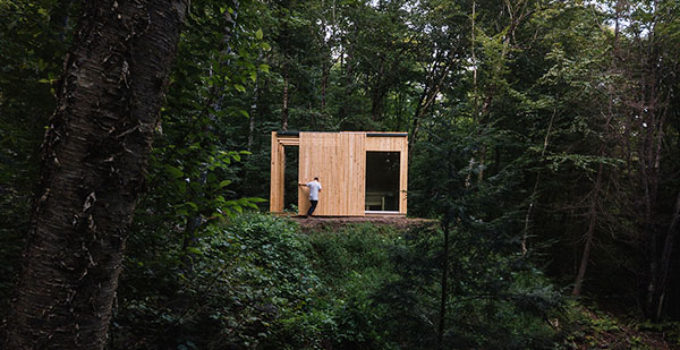
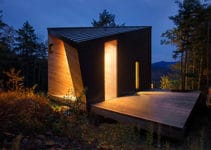

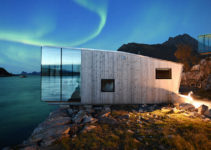
After examine just a few of the weblog posts in your web site now, and I really like your manner of blogging. I bookmarked it to my bookmark web site checklist and will be checking again soon. Pls take a look at my website online as effectively and let me know what you think.