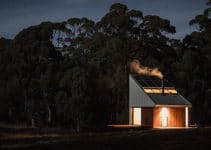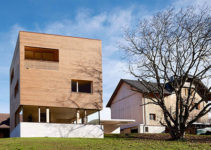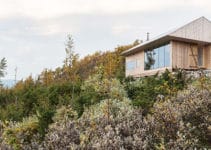In the windswept and treeless northern environment, this little island house stands firm on the rocky hillside at the water’s edge. Its dark silhouette fits nicely into the surrounding landscape, and at the same time, its warm interior offers a bright and cozy refuge from the weather.
Located in Åfjord, Norway, on the island of Stokkøya, initially published on ArchDaily, designed by Asante Architecture & Design, photos by Marius Rua, this 646 square feet (60 square meters) sustainably built small island house is quite extraordinary.
The island house has received the following design awards: A’ Architecture Design Award-2018 Gold winner, and 2019 German Design Award winner.
Building Section & Floor Plans
The layout for the island house is two rectangular box forms merged and offset. The shifting of boxes creates a defined entry point and, at the same time, steps back to give the bathroom some privacy.
The rear box holds an entry hall, storage closet, and bathroom. The second south-facing box has one large room with the kitchen and dining in the rear and the living room with a balcony in the front.
The ceiling is lowered in the kitchen and the dining areas providing a more intimate place for cooking and eating and at the same time room for a sleeping loft.


Exterior
The small island house sits lightly on the hillside and has a minimal impact on the existing site. The charcoal black exterior with a green sedum roof blends well with the rock and bush landscape.



Exterior Materials
From Asante Architecture & Design:
Surface charred wood, Shou Sugi Ban, or Yakisugi, is an ancient Japanese technique known for creating durable timber. Blackened pine in this project yields a surface that is more resistant to ravages of weather, erosion, fire, mold, fungi, or pests without the need for toxic impregnation or paint.
Sedum is a method to create a biodiverse green light-weight roof that is relatively self-maintaining. It requires little water and nutrients and is highly resilient to extreme weather, insect pests, and diseases. Green roofs absorb rainwater, provide insulation, and are aesthetically pleasing.


Interior
The interior of the island house is primarily composed of bleached pine boards and a very unique exposed corrugated metal ceiling. Like the sky, the ceiling appears to be ever-changing when reflected light hits its undulating form.
The sleeping loft cube is finished in a warm natural pine to make it appear as though it was inserted into the main living area and to define it as a subspace as well.



Sustainable
From Asante Architecture & Design:
On sunny days, solar energy provides adequate heating to meet the needs of the entire home regardless of the season.
A modern wood stove with a water jacket complements the low-energy heating system that is connected to the local electricity grid.


Sleeping Loft
The natural pine sleeping loft has a fixed window with a view, an operable window for natural ventilation, and a sliding barn type door for privacy.
The steep ladder leads to the loft and looks temporary. Perhaps a small stairway with handrail is planned to aid in middle-of-the-night excursions.


Kitchen
The kitchen cabinets are finished in forest green to match the entry hall floor tiles. Large cabinets at the end of the counter form a pantry space for the island house.

Bathroom
The large bathtub with a beautiful view is the centerpiece for the bathroom design. Bathers sit in the tub at night and enjoy the northern lights, followed by a brilliant display of stars.

Little Giant
This small island house provides the ultimate communion with nature with sustainable design and dramatic placement on the water’s edge. Charred black wood planking, along with a grass roof, helps this little structure blend with the rocky landscape. The open interior, finished in bright and cheerful bleached pine planking along with the outstanding exterior views, makes this home a Little Giant.
Design Takeaways:
- A fundamental building form can be impressive, with minor adjustments.
- Carve available interior space both vertically and horizontally.
- Lower ceilings are great for intimacy in the kitchen and bathroom areas.
- Light-colored wood produces warm reflected light.
- Take advantage of exterior views to make small rooms feel much larger
- Splash a dash of personality into the design such as the bathtub with a view
Images were posted initially on ArchDaily.
Photography by Marius Rua.
Another Norwegian Island House
See another small Norwegian island house on the water’s edge HERE.
YouTube
See a ONE MINUTE photo tour with music about this post HERE.




