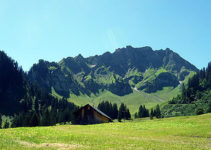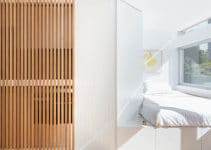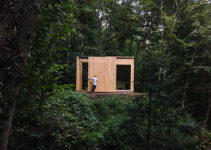Built on a wooded ridge overlooking a lake, this delightful off the grid cabin is a family’s rest-and-relaxation outpost on their beloved farm.
With the help of his family and friends, Greg Dutton of Midland Architecture designed and built the cabin on his family’s working cattle farm in southeastern Ohio. The main concept was to create a small building located on a wooded ridge that felt like it was a treehouse.
Initially posted on Dezeen, photos by Lexi Ribar, the 600 square foot (56 square meters) off the grid cabin takes a modern design approach while retaining a sense of coziness associated with traditional rustic cabins.
Eco-friendly & Sustainable
Several eco-friendly and sustainable materials/practices were incorporated into the project:
- Elevated on concrete piers to have a minimal site impact.
- Exterior cedar-cladding that will weather gray with time.
- Twenty-five feet of south-facing insulated windows offer a premium leafy views in the summer and optimum solar heat gain in the winter months.
- Four operable windows, along with a screened entry door, provide natural ventilation for cooling and fresh air.
- The building uses solar power for electricity.
- A rainwater collection system is used for plumbing needs.
- A wood stove provides heat in the winter.
- The floor, walls, and ceiling are super-insulated to help contain the heat and keep it cool in the summer.


Floor Plan & Building Section
The entry to the off the grid cabin is from a small covered porch on the north side of the building.
A galley kitchen and a small bathroom are stacked on the north side of the cabin to maximize open space for the south-facing living/sleeping room.
Visitors enter through a compressed entry space with a low ceiling and move towards an expansive space with a high ceiling and forest view.


Interior
A grand view of the forest greets guests as they enter the main living area of the off the grid cabin.
Naturally finished white pine floors and painted pine wall and ceiling surfaces frame the ever-changing exterior landscape.
The main room has a high ceiling to help it feel spacious and is divided into two halves separated by the woodstove. One half is a living space and the other half is for sleeping.

Living
Furnishings, primarily made with organic materials and finished in earthy colors, make the living area of this off the grid cabin truly a gem of a space.
Three hanging pendant lamps with the perfect woven rattan lampshades help define the couch seating area as a subspace.
Built-in cabinetry offers different types of storage with a finish of natural wood and black.



Sleeping
The sleeping side of the main living area has a super plush bed setup. Additionally, the design team added wall mounted reading lamps, unique side table stools, and a shelf for books or personal items.
A table and chair provide a place to work on a laptop, read, write, or serve as a dressing table.




Kitchen
A large window brings natural light into the kitchen to light up work surfaces and, at the same time, provide a visual connection to the wooded building site.
The kitchen is finished in the same materials as the main living area to unify the overall interior design.
Open shelving provides handy dishware storage while hanging hardware offers a sensible approach to pot, pan, and cup storage.
The inclusion of wooden pegs and wall hooks for hanging everyday useful items are a delightful addition to the galley kitchen layout.



Bathroom
The entire bathroom is tiled. The design team includes a floor drain so that the whole room serves as a shower stall for bathing.
Black floor tile wraps up onto one wall where a floating wood countertop holds a washbowl sink. The selection and arrangement of the mirror, lighting fixtures, and the wood shelf on the black tile background are outstanding.


Little Giant
The design team uses an open floor plan, white surface finish, and a high ceiling in the main room to help this off the grid cabin to feel larger than its actual size. A gracious amount of large windows merge the interior of the dwelling with the exterior forest beyond making this small home a Little Giant.
Off the Grid Cabin Design Takeaways:
- An open floor plan with few obstructions helps the cabin interior feel less confining
- Light color walls and ceilings reflect light and make a room feel spacious
- Light-colored wood produces warm reflected light
- Take advantage of exterior views to make small rooms feel much larger
- Keep the interior finish color/material palette small & not too busy
- Splash a dash of personality into the design such as the three hanging rattan lampshades
Images posted initially on Dezeen.
Photography by Lexi Ribar.
Another Off The Grid Cabin
Visit another off the grid cabin that also has a beautifully framed exterior view.
YouTube
Enjoy a ONE MINUTE photo tour with music of this off the grid cabin HERE.





What i do not realize is actually how you’re not really much more well-liked than you might be right now. You are so intelligent. You realize thus considerably relating to this subject, made me personally consider it from so many varied angles. Its like women and men aren’t fascinated unless it’s one thing to do with Lady gaga! Your own stuffs excellent. Always maintain it up!
Este site é realmente fascinate. Sempre que acesso eu encontro coisas diferentes Você também vai querer acessar o nosso site e descobrir detalhes! Conteúdo exclusivo. Venha saber mais agora! 🙂