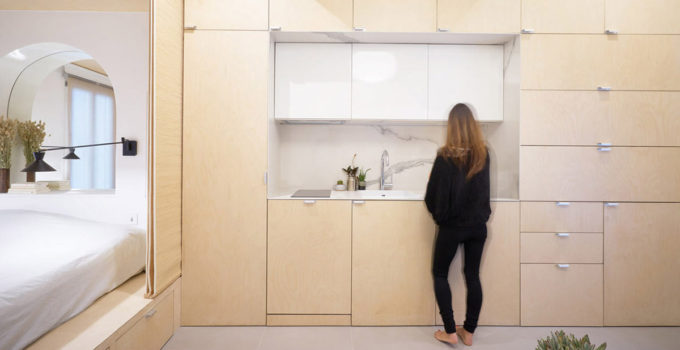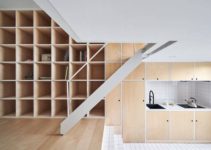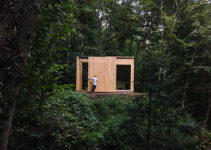A small apartment over a cafe in Paris is a little design gem. A sculptural white metal stair leads from a private entry up to a delightful tiny home with a sleeping nook designed like a cocoon.
The 290 square foot (27 square meters) apartment, called Urban Cocoon, by Nathalie Eldan Architecture, posted initially on Design Milk, and photography by David Foessel, packs a lot of elegance into its small size.
Building Section & Floor Plan
The apartment is on the second floor of a little building located on Rue de Charonne and well known for its boutique shopping and charming cafes.
A private entry leads to a foyer where a white sculptural steel stair winds its way up to the apartment.
The bathroom for the small apartment is on the ground level and just off the entry foyer.
The second floor is one big open room with a sleeping nook at one end that can be closed off with sliding woven wood screens.
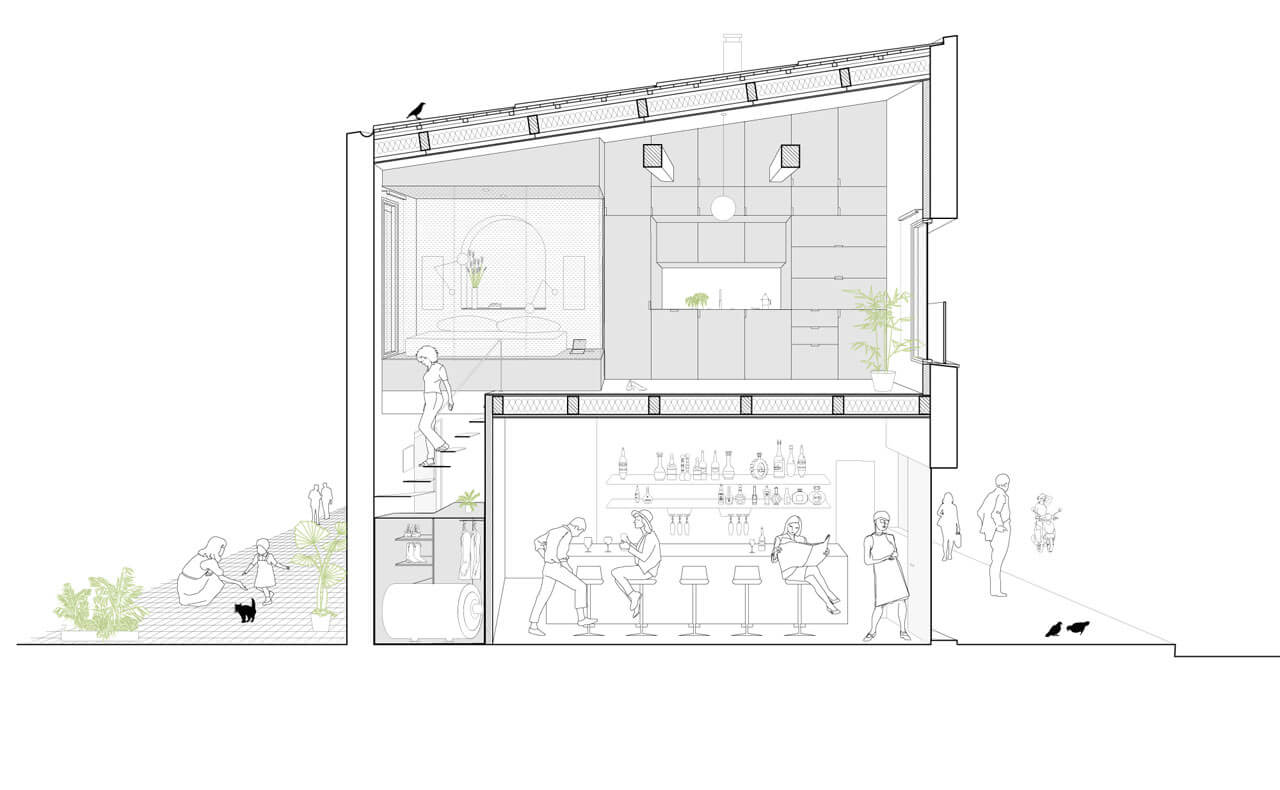
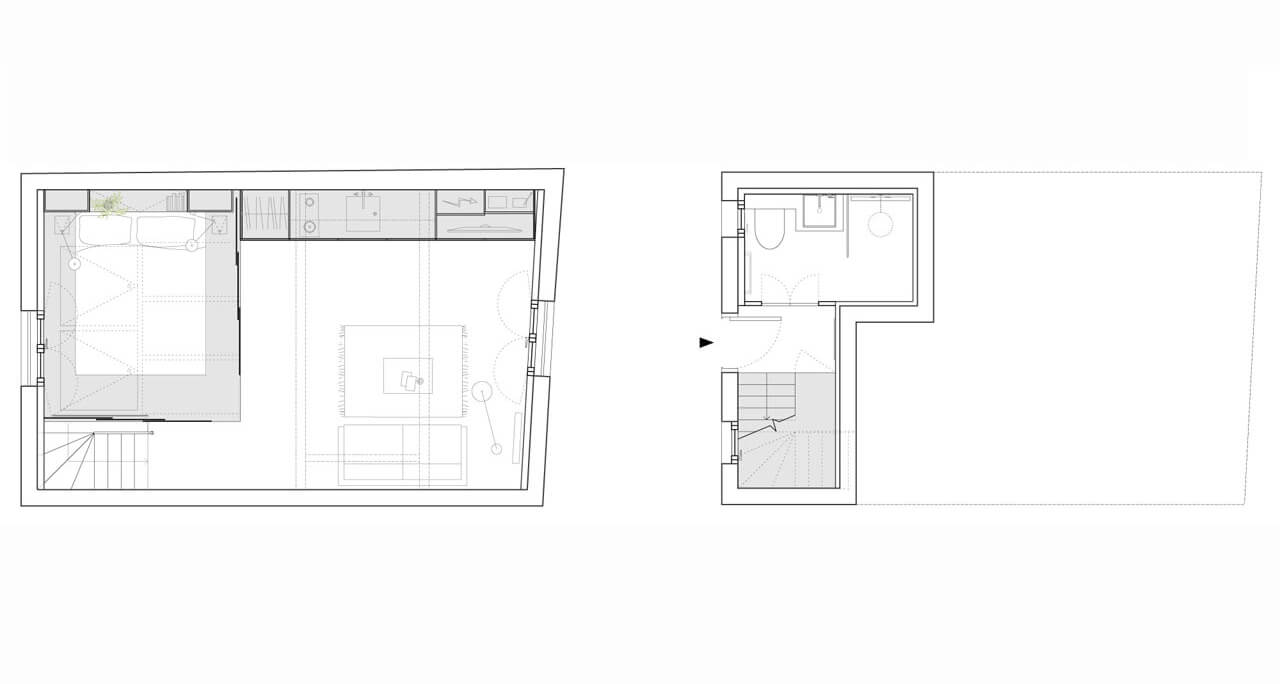
Wall Cabinet & Sleeping Cocoon
A birch faced storage cabinet is the centerpiece for this studio apartment design. The design team places the kitchen appliances, laundry, TV /Media, wardrobe, and storage in this large wall unit.
A sleeping area has been given a generous amount of space on one side of the main room and placed on a raised platform. Using a pedestal approach to this subzone, the designers make a real distinction between day and night activities. Storage drawers are included in the design under the bed.
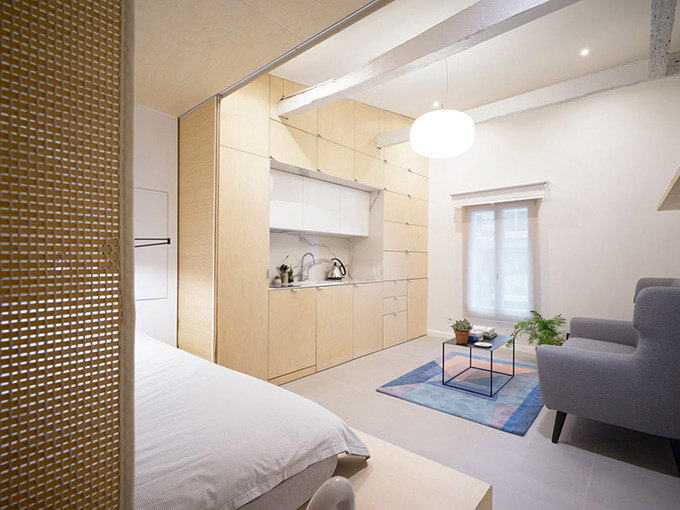
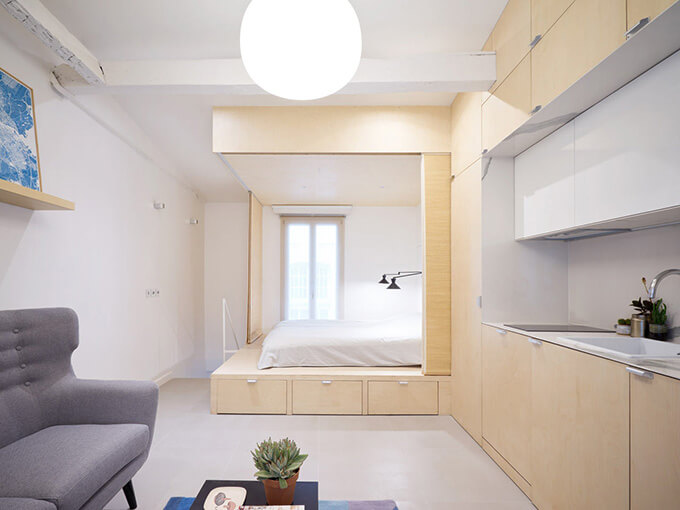
Stone Pocket & Art Shelf
The kitchen looks as though it was carved out of a block of stone. The white surfaces help to reflect light and make the room feel larger.
Large size gray porcelain floor tiles are used in the main room, making the floor feel unified and a calm backdrop to quiet living.
A long shelf on the opposite wall of the kitchen informally displays art. This shelf makes changing art a breeze-adjustments to the mood of the room are easily accomplished.
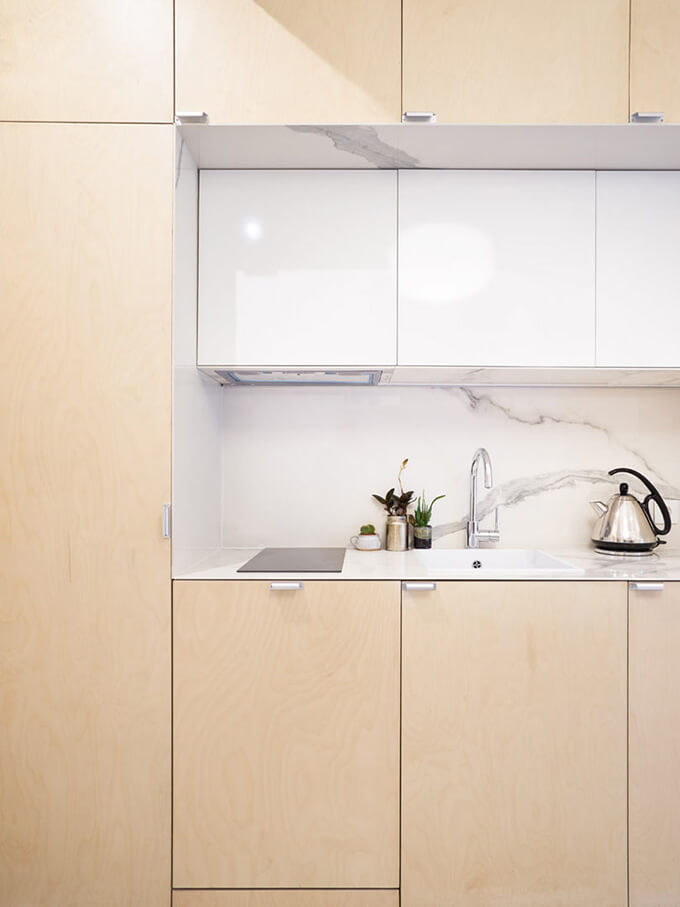
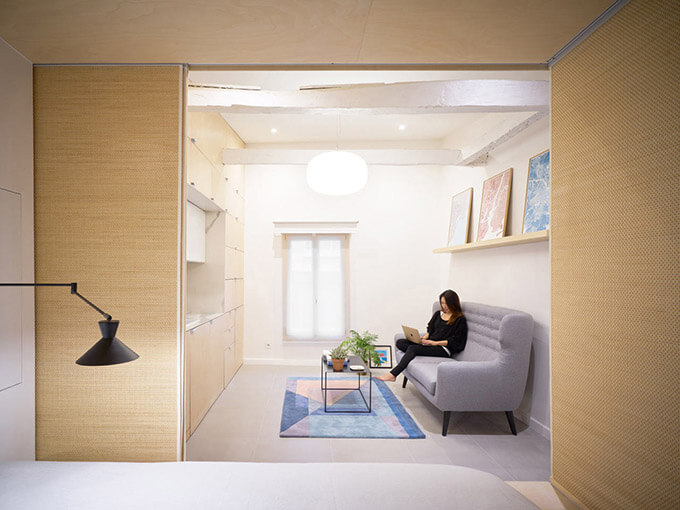
Sleeping Cocoon
This sleeping area can be closed off with six sliding woven wooden screens. The screens close off the private sleeping area to help create an urban cocoon effect while sleeping. Partially opened or closed screens change the feeling of the subspaces in the design.
A built-in mirror makes the sleeping area feel more significant and also provides a level of intimacy to the nook. The arched mirror top has a figurative quality further helping to define this extra personal subspace.
The adjustable black reading lights are the perfect accent for this comfy space and undoubtedly very useful for reading and adjusting the overall mood.
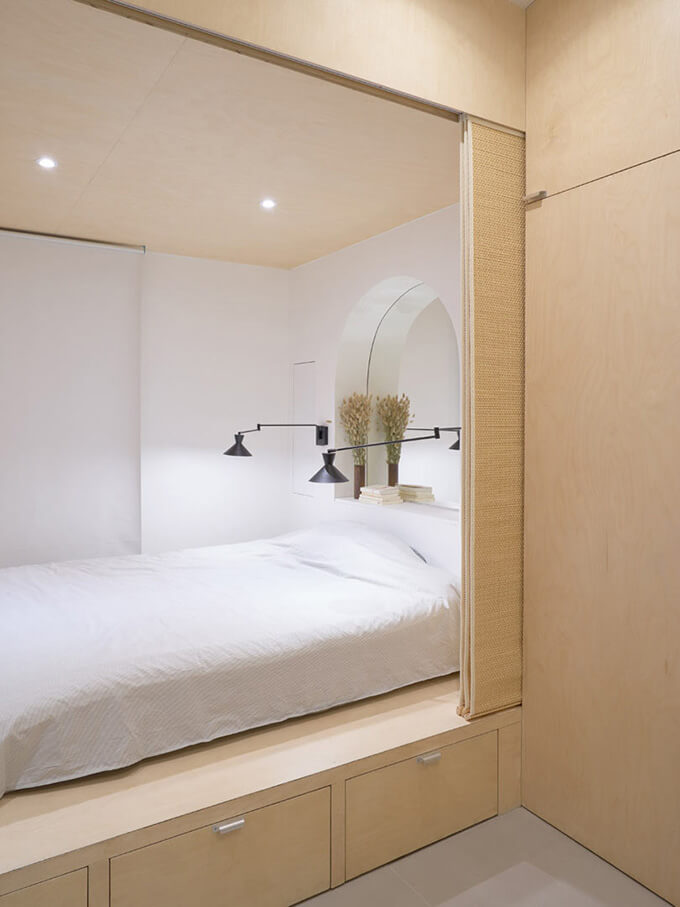
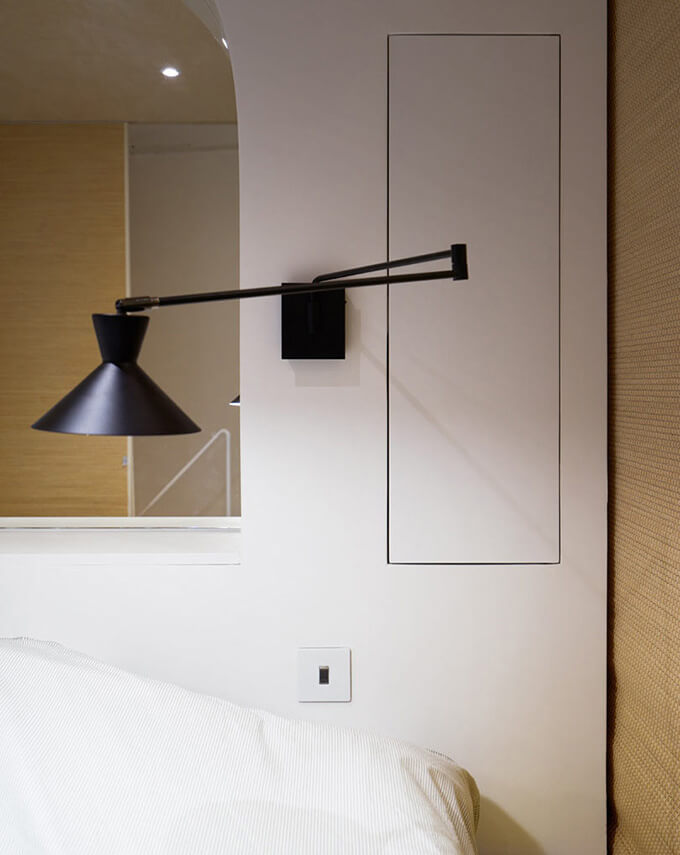
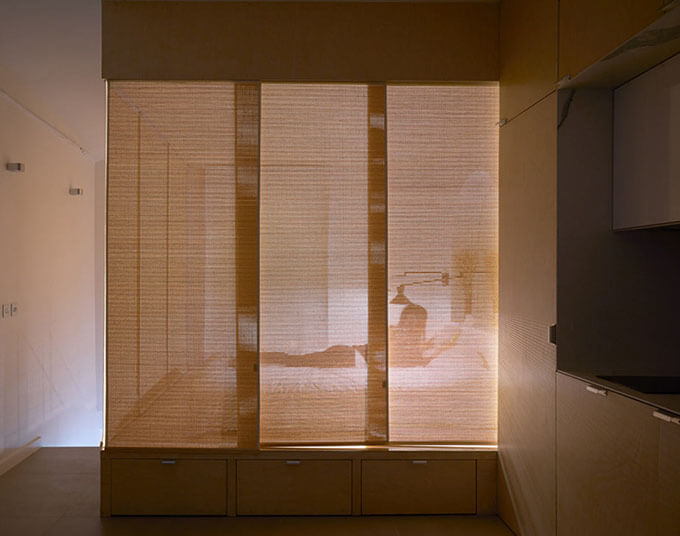
Sculptural Entry Stair
A custom-built white metal stairway connects the second-floor apartment with a ground-level private entry foyer. This stairway in itself becomes a work of art and inviting like a stairway to heaven.
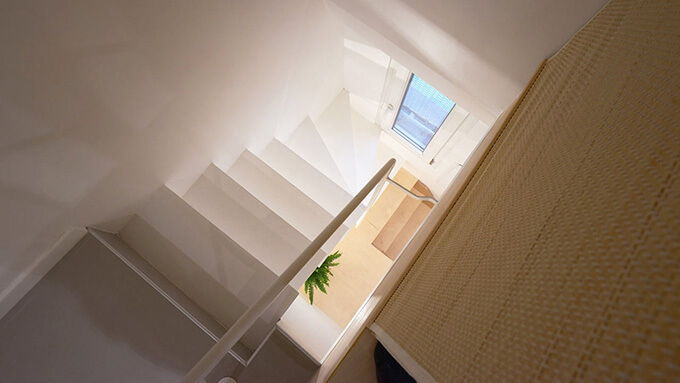
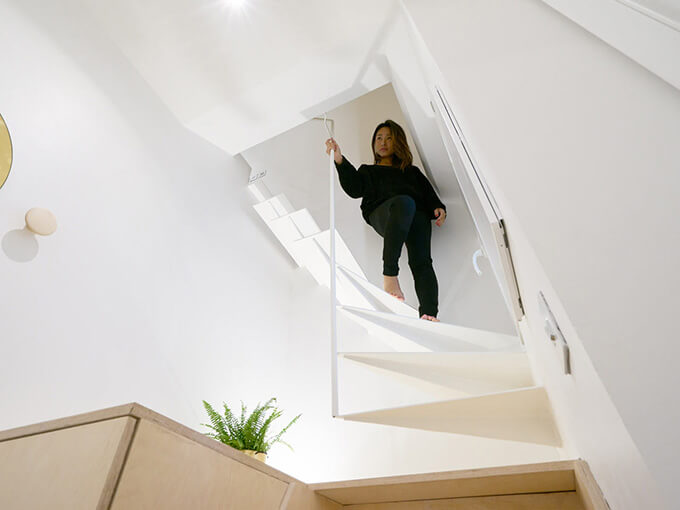
Built-in Closet / Stair
Built-ins having a dual-use is always a smart approach when designing a small apartment. For this space, the design team makes the top of the entry storage cabinet part of the stairway. This cabinet is also used for coat, bag, and shoe storage in the front and a water heater/tank in the back portion.
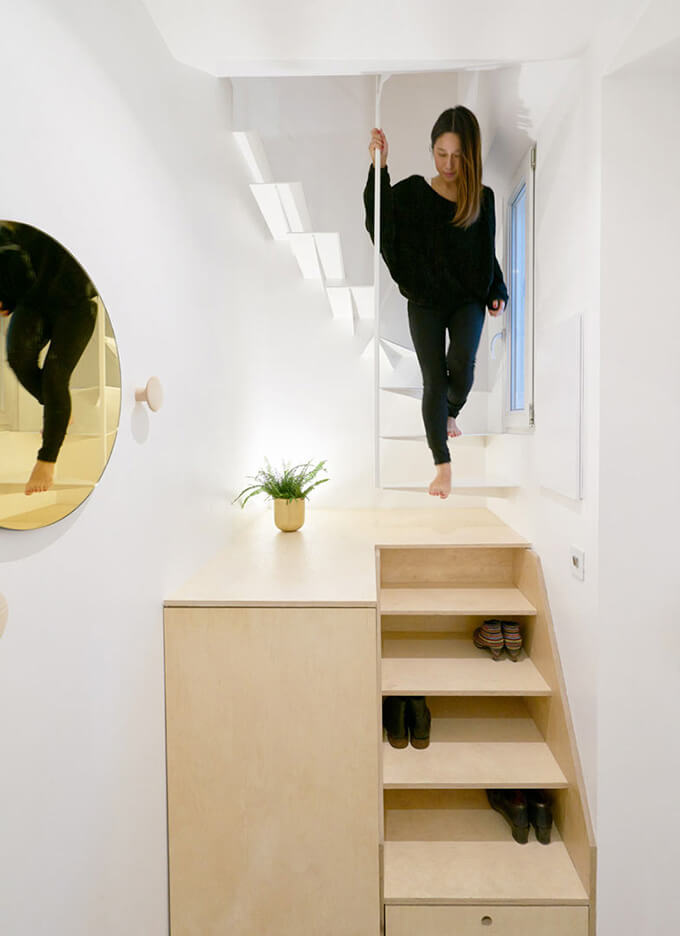
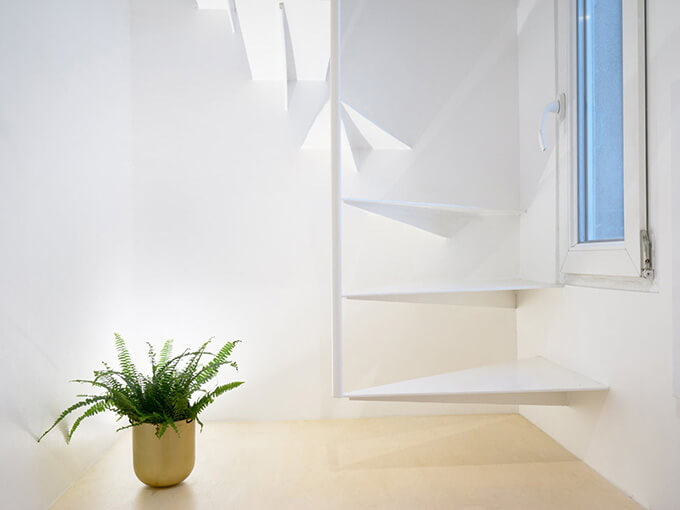
Little Giant
The design team does an extraordinary job creating a delightful cozy hideaway for the owner of this small apartment. A white sculptural stairway helps set a celestial mood for the clean, bright, and cheerful space that lies on the second floor. The design team subdivides the studio apartment into zones with a floor-to-ceiling storage wall in birch wood and places the bed on a platform with sliding screens for intimacy and privacy. A thoughtful layout with exceptional details makes this small apartment a Little Giant.
Small Apartment Design Takeaways:
- An open floor plan with few obstructions helps a small house feel less confining
- White walls with light-colored wood produce warm reflected light
- Carve available space into subspaces both vertically and horizontally
- Keep the interior finish color/material palette small & not too busy
- A woven wood screen softens the interior and provides a baffle for sound
- A raised platform helps to define space and provides extra storage space
- Gray floors give depth to a small space and have a calming effect
- A sculptural stair can be a focal point and set a mood for what lies beyond
Images initially posted on Design Milk.
Photography by David Foessel.
Another Small Apartment Design
Visit another small apartment that includes a very sculptural white steel stair as well.
YouTube
Please see our ONE MINUTE photo tour of this small apartment on Youtube!

