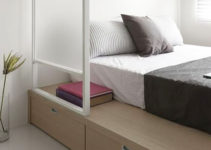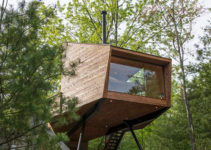A tiny cottage is a new addition to a family’s five generation old summer compound that will allow them to use the vacation retreat year-round
Initially posted on ArchDaily, designed by Bornstein Lyckefors, photos by Carl Axel Bejre, the new 431 square foot (40 square meters) cottage includes an indoor toilet and bathing room to be shared with an existing cottage that had no plumbing and was for summer use only.
Located on the island of Kallaxönin, in the Luleå archipelago, a group of small islands in northern Sweden, the family requested that their new cabin blend in well with the site and have a strong interior connection with the natural surroundings.
Site Plan
The new tiny cottage was built near the water on the family’s island vacation compound. The original cottage on the property has a walkway to the new cottage for sharing the toilet and bathing room.


Blend with Nature
The design team chose a simple box form with a gable roof. Oxidized copper, with a natural light green color, was selected for the roof material.
The exterior pine planking is finished using a calcimine technique with an added green tint. This finish approach allows the wood to breathe naturally, weathers well, and is easy to maintain in the future.




Building Section & Ground Floor Plan
The new tiny cottage is elevated on concrete piers to be safely above possible floodwaters as well as the frozen ground in winter. The entry porch is finished in natural pine to suggest carving into the green block to reveal the knotty pine interior-a great way to define an entry point.
In the floor plan layout, the design team chose to make a sleeping loft to allow the ground floor to be used primarily as a communal family space.
The ground floor includes a double-high space for dining, a kitchen with windows the full length of the countertop, a day bed niche, a coat closet with a water heater, and a cozy seating area with floor to ceiling glass doors and windows.
A small shower room is just off the entry porch, and the toilet room on the rear of the building. The clients requested this setup so that their original cottage, having no plumbing, can share the amenities of the new tiny cottage.


Knotty Pine Interior
The design team wanted the new tiny cottage to have a strong connection with the site both on the exterior and the interior. Therefore, the designers chose to finish the interior in knotty pine wood.
There is an intrinsic quality of knotty pine wood, with its strong pine scent and abstract surface covered in dark tree branch knots, that is associated with rustic cabins where one lives close to, and in union with, nature.


Interior/Exterior
A gracious amount of glass doors and windows help merge the interior space with the beautiful building site. The tiny cottage opens on one side to celebrate and engage in the natural surroundings throughout the long summer days.

Sleeping Loft
A central stairway leads to a sleeping loft with two single beds located under skylights. The loft also has a large private bedroom with a window and skylight.


One With the Site
The perfect building materials and finishes help the new tiny cabin feel at home on the island vacation property.
The little building provides shelter from the weather and is equipped with modern living amenities. At the same time, the cabin feels like an open pavilion that engages and celebrates the natural surroundings.

Little Giant
The design team uses an open floor plan with a high, sloping ceiling in the main room to help this small house design feel much more significant than its footprint. A gracious amount of large windows merge the interior of the dwelling with the exterior forest, meadow, and lake beyond making this tiny home a Little Giant.
Tiny Cottage Design Takeaways:
- An open floor plan with few obstructions helps a small house feel less confining.
- Carve available space into subspaces both vertically and horizontally.
- Light color walls and ceilings reflect light and make a room feel spacious.
- Light-colored wood produces warm reflected light.
- Take advantage of exterior views to make small rooms feel much larger.
- Keep the interior finish color/material palette small & not too busy.
- Splash a dash of personality into the design, such as the light green exterior.
- Provide many types of subspaces for guests to enjoy the cabin in their own way.
Images posted initially on ArchDaily.
Photography by Carl Axel Bejre.
Another Tiny Cottage
Visit another TINY COTTAGE that also has a high, sloping ceiling and beautiful framed exterior views.
YouTube
Take a ONE MINUTE photo tour of this tiny cottage on YouTube HERE.





I am continually looking online for ideas that can assist me. Thx!