This tiny cabin located northwestern Wales, UK, is very successful at blending in with the natural scenery, and the minimal interior is appropriate for the writers who will use it.
Designed by Sydney-based architecture studio TRIAS, posted initially on ArchDaily and Inhabitat, this 140 square feet (13 square meters) cabin has a cold hard exterior and a warm inviting interior.
Writer’s Cabin
The owners of the project wanted to build a tiny cabin as a writer’s retreat in the windswept region of Snowdonia. Inspired by the massive bedrock of Wales, the design team’s approach was to create a black box of stone anchored to the ground.
The exterior is clad in fixed slate shingles commonly used on roofs throughout the region. The slate shingles develop a beautiful patina over time that further helps the structure blend in with the natural scenery.
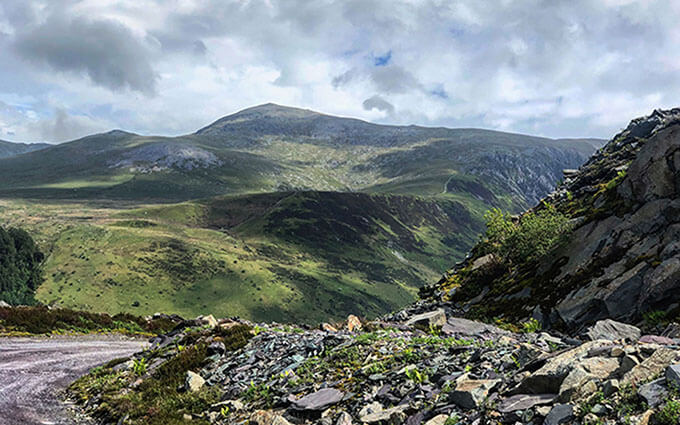
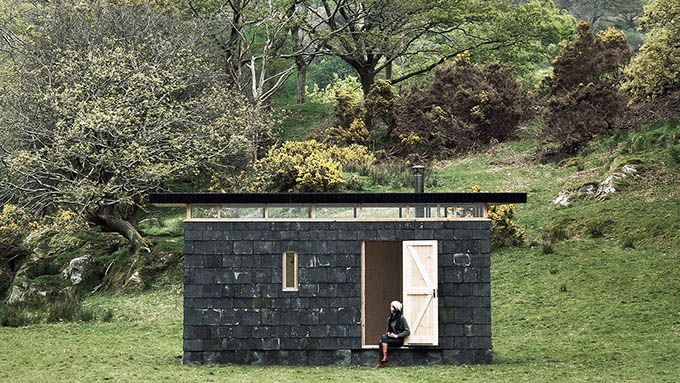
Floor Plan
The main room of the tiny cabin has a long writer’s desk, a bed, a built-in dining table, a sink with cabinets, and a wood stove for heat and cooking. A small bathroom with a shower, sink, and a toilet is tucked behind the main room.
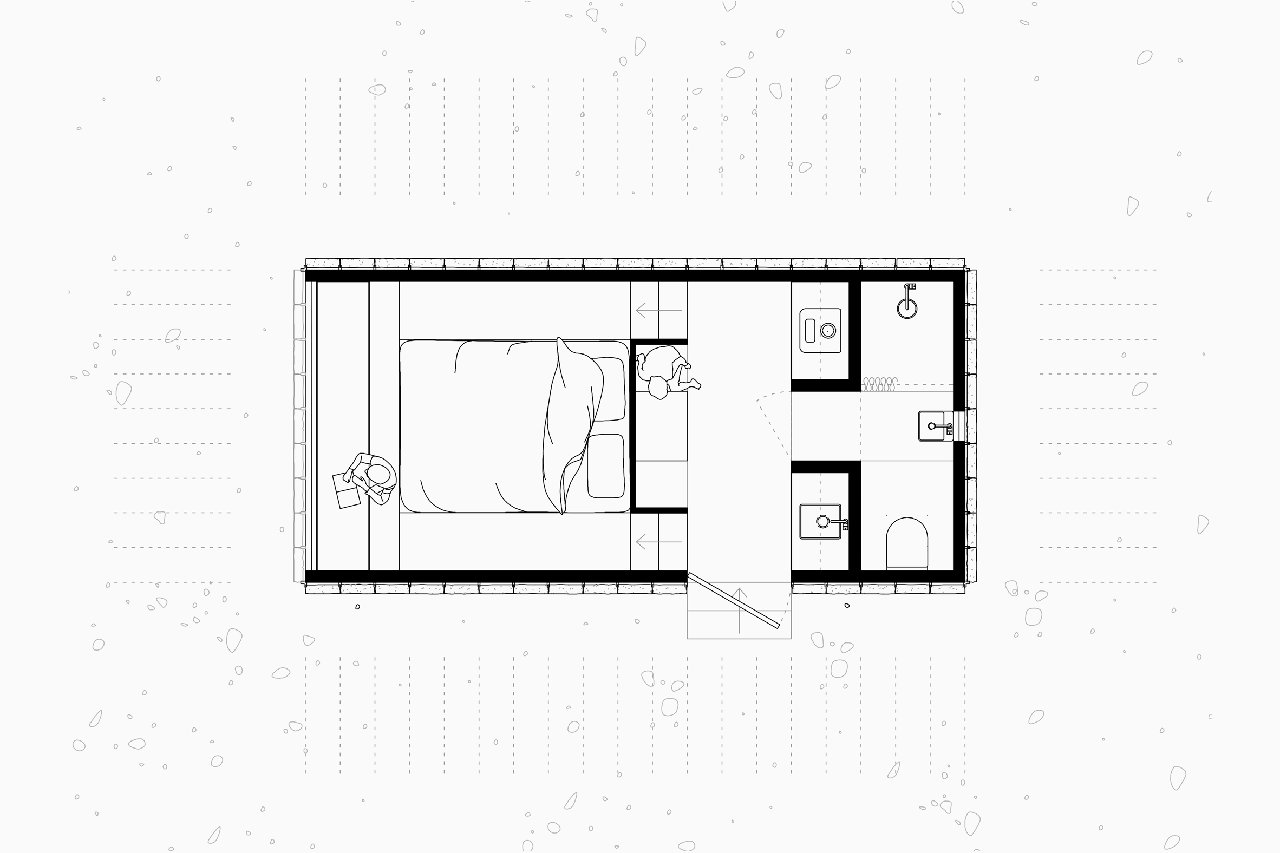
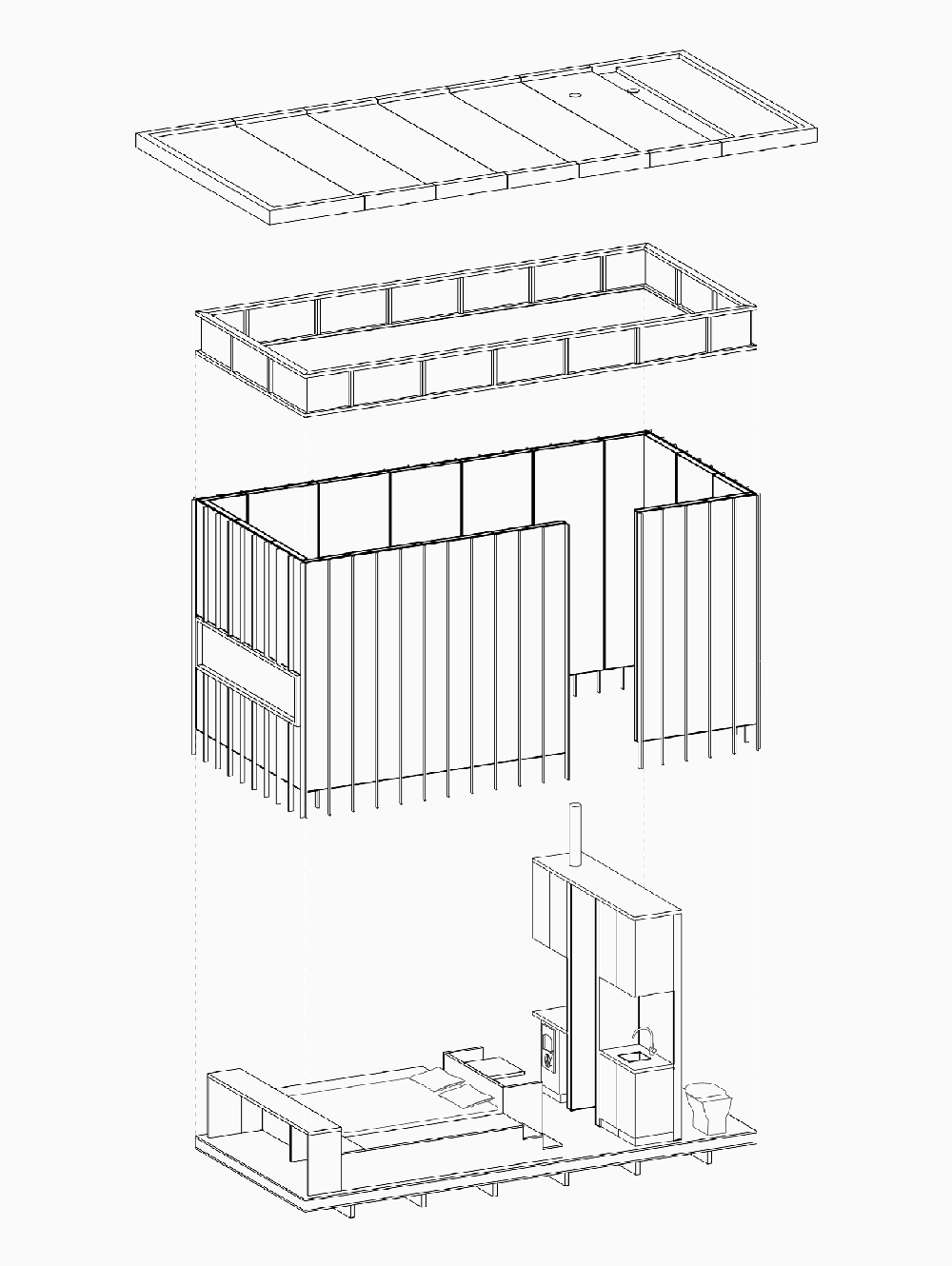
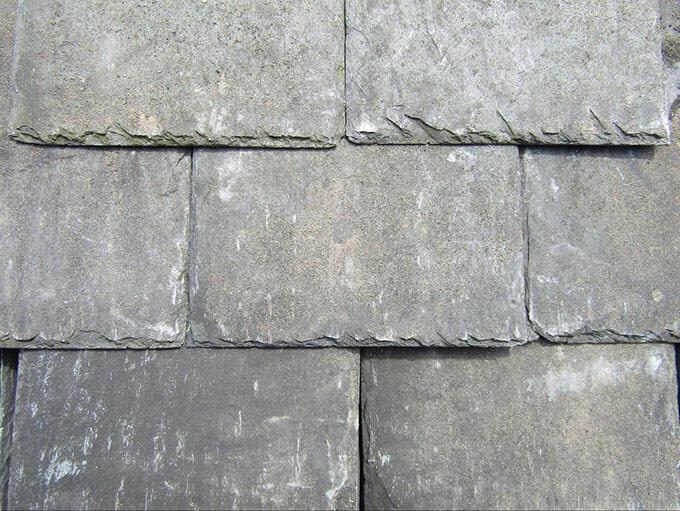
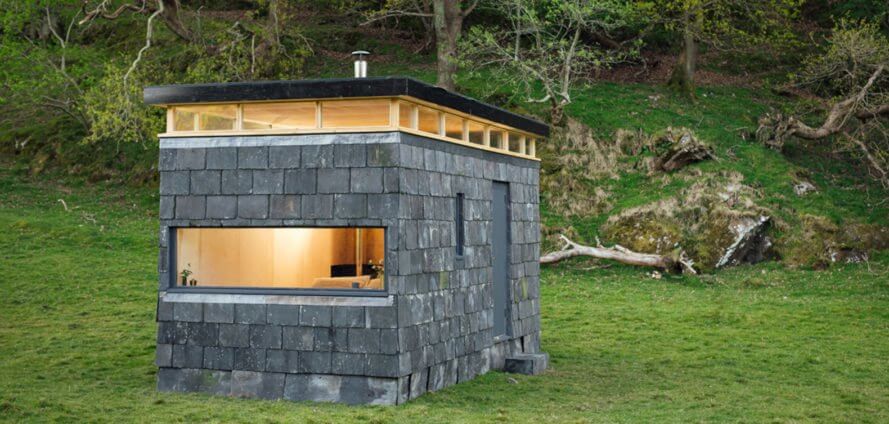
Cold to Warm
In opposition to the cold gray slate exterior, the interior is warm and welcoming. The walls and built-in furniture are finished in birch faced plywood with a natural finish-perfect for reflecting and warming natural light.
A framed view of a pasture with sheep grazing is the focal point of the main room. Support services such a woodstove, sink, and bathroom are on the opposite end towards a small ridge.
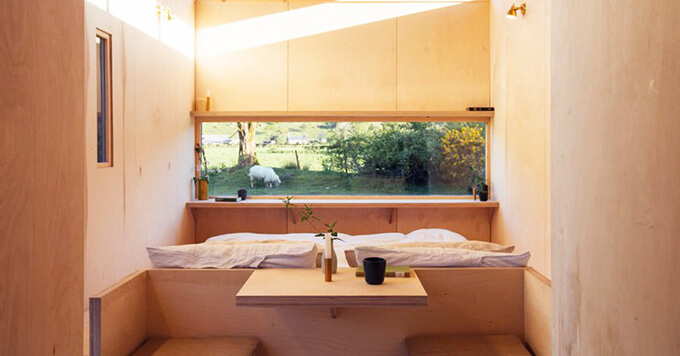
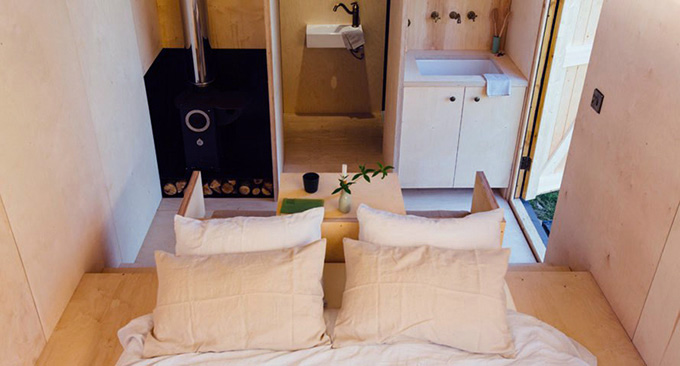
Glare-Free Light & Writer’s Desk
The tiny cabin is wrapped with high horizontal windows to take advantage of reflected natural light. Direct light causes glare making it difficult to read or work on a laptop computer.
To further soften the interior, the designers added hessian ceiling panels.
A writer’s window desk runs the length of the room, and the design team added a pocket for your legs at the end of the bed.
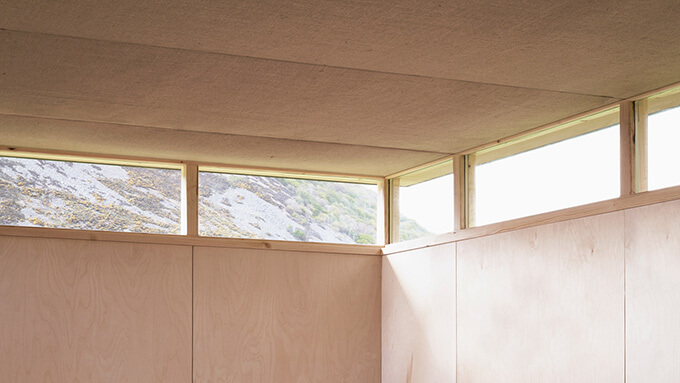
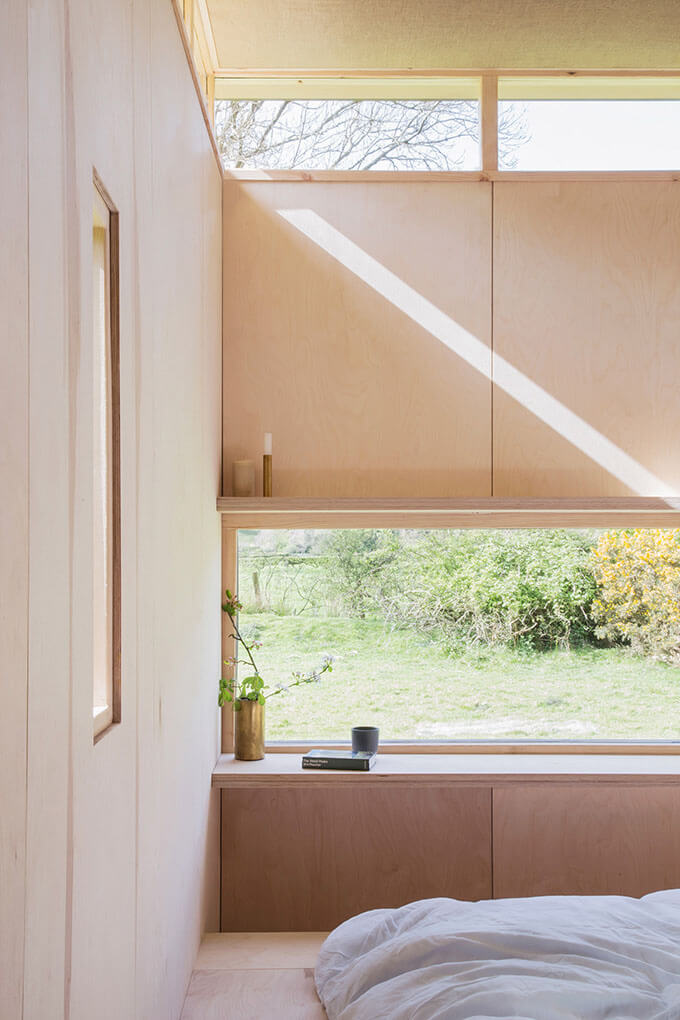
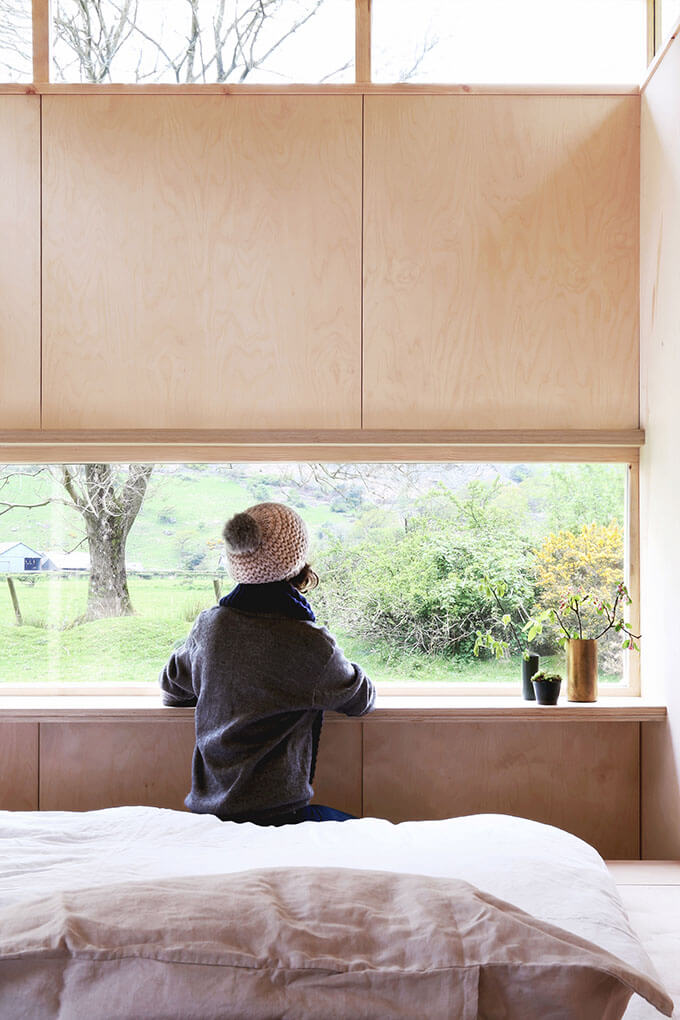
Kitchenette & Built-in Dining
A small kitchenette, with delightful vertical woodgrain for a backsplash, sits across from a built-in dining table for two.
Cabinet knobs and sink fixtures are finished in brass and will develop a splendid patina over time to compliment this extraordinary design.
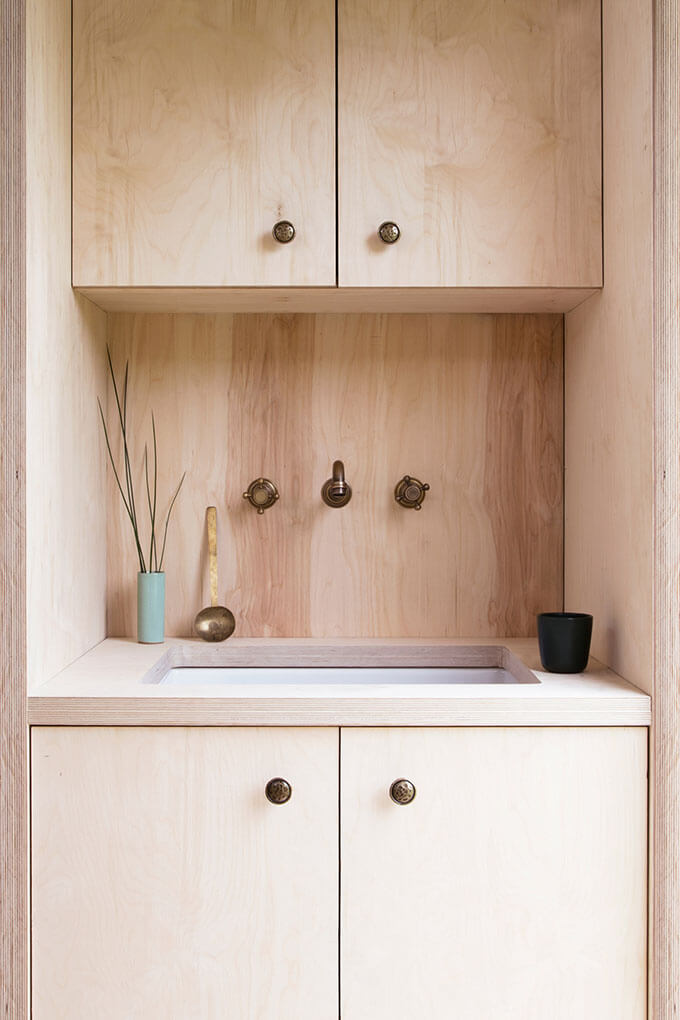
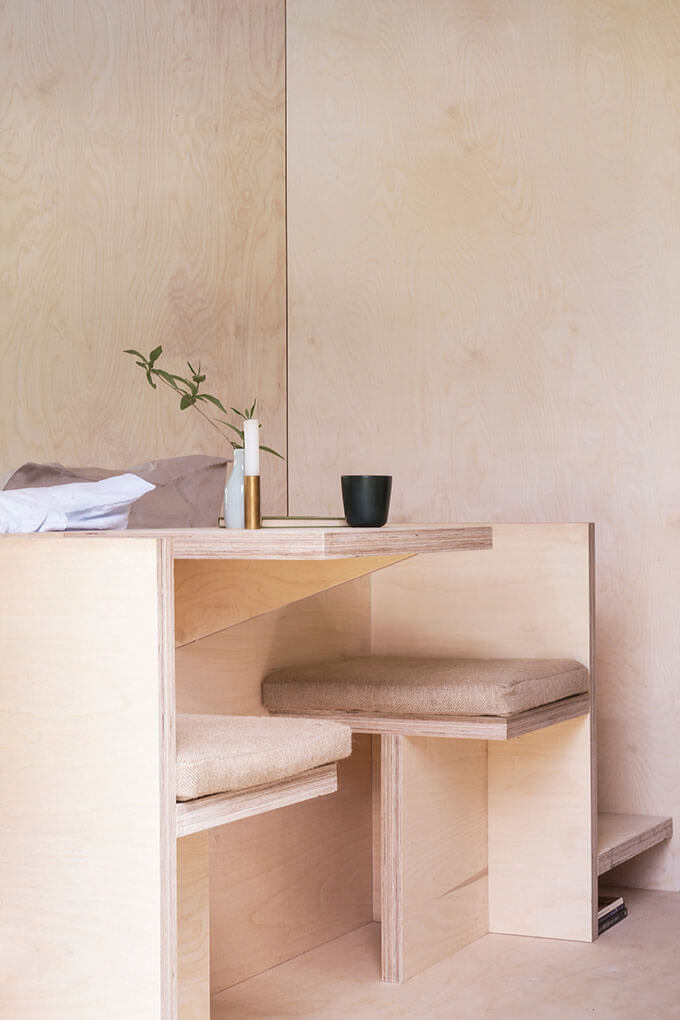
Woodstove & Storage Nooks
This region is known for its harsh, windswept climate. Therefore, a wood stove is a welcomed site for visitors. The wood stove is used for both heating and cooking.
With minimal space, all nooks and voids are thoughtfully used for storage.
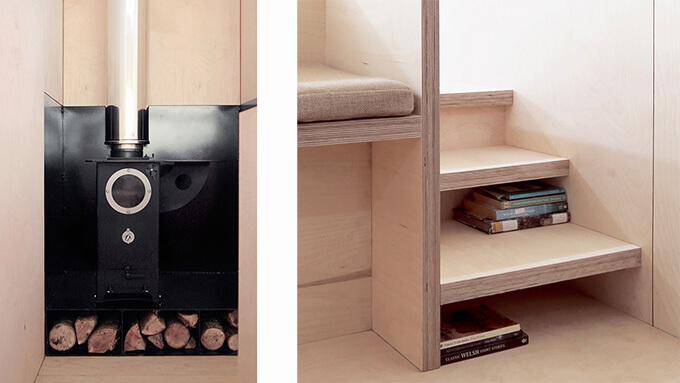
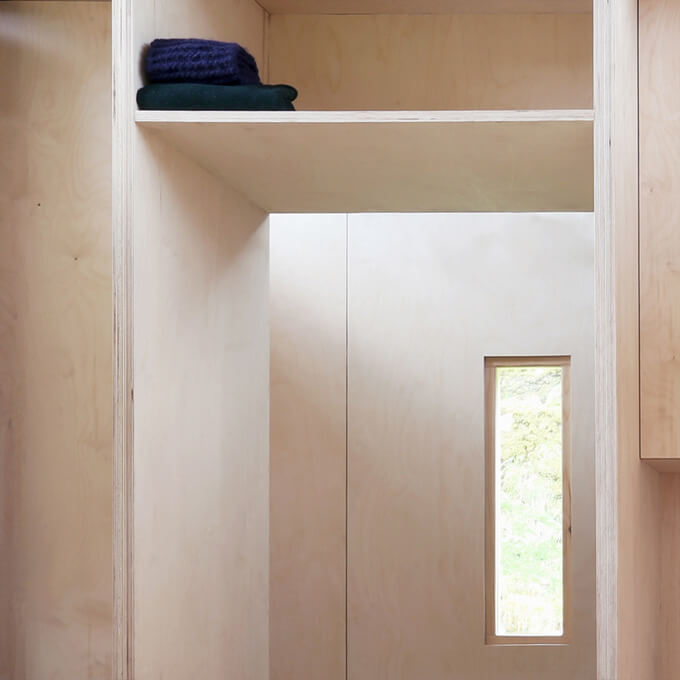
Landscape, Sturdy, & Cozy
This tiny cabin is ideally located for creative inspiration in a place that can be inhospitable to life itself. The stone-clad exterior helps to give a sense of strength against the natural elements, while the interior is warm and nurturing to stimulate the creative mind.
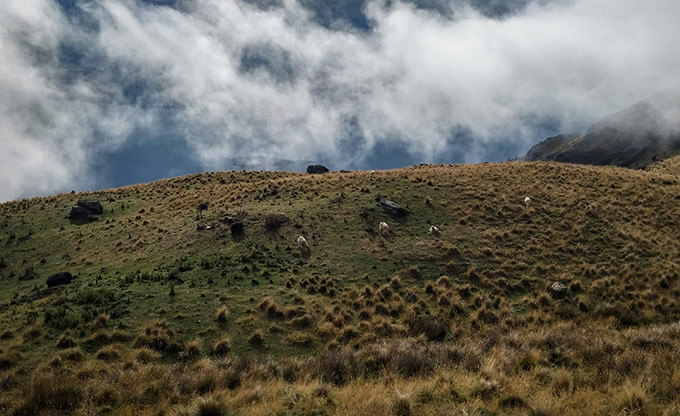
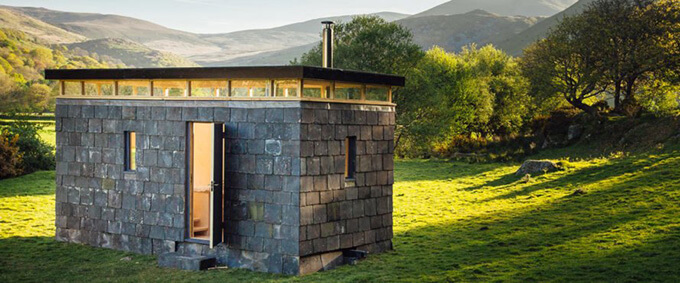
Little Giant
The design team follows the cues of the natural habitat to create a tiny cabin that is ideally suited for the site. They layout the floor plan based on the needs of a writer, but more importantly, to create a feeling of comfort and protection from the natural elements while enjoying the stimulation of the natural scenery. The design of this project is extraordinary on all levels making this tiny cabin truly a Little Giant.
Tiny Cabin Takeaways:
- Create moods with materials such as using cool slate and warm birch plywood
- An open floor plan with few obstructions helps a small house feel less confining
- Carve available space into subspaces both vertically and horizontally
- Light-colored wood produces warm reflected light
- A fabric ceiling softens the interior and provides a baffle for sound
- Frame exterior views to make a small room feel much larger
- High windows help reflect natural light while reducing direct sunlight
- Keep the interior finish color/material palette small & not too busy
Images initially posted on ArchDaily and Inhabitat.
Photography by Jonathan Donnelly.
Another Tiny Cabin Design
Visit another tiny cabin that blends well with its natural surroundings.
Photo Tour on YouTube
See a ONE MINUTE photo tour of this tiny house on Youtube!

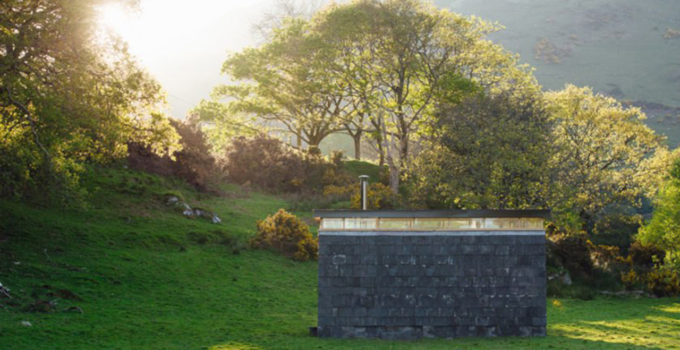
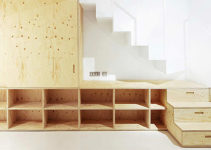

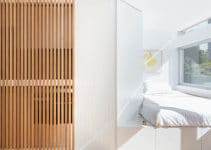
I consider something really special in this web site.