This small cottage design references local vernacular architecture and the jagged granite mountains to make it feel at home in the windswept Nordic landscape.
Located in Vega, Norway, designed by Kolman Boye Architects, photography by Åke E:son Lindman, initially posted on ArchDaily, this 1507 square feet (140 square meters) cottage fits right into its natural setting.
Vernacular Architecture
The design team took cues for the exterior form of the small cottage from a traditional Norwegian boathouse, called a naust, prevalent throughout the island region.
Often, you will find nausts grouped. One would assume that as time went by and the need for storage space grew, more boathouses were built in one location by a family or business.
Clustering buildings closely together help protect against harsh weather and ease of accessibility.
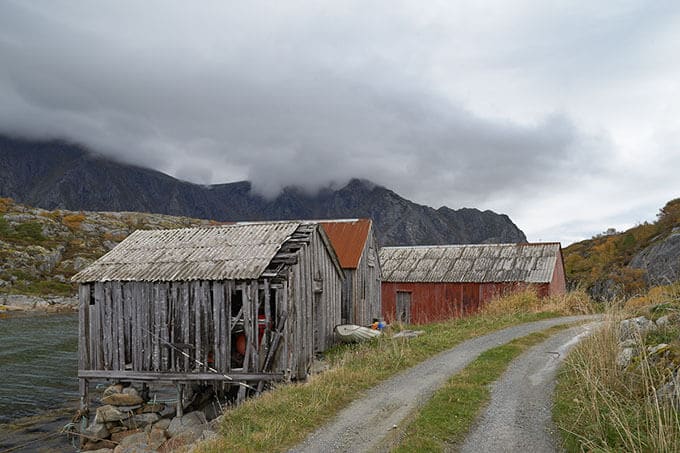
Windswept Rocky Landscape
The small cottage is located in the Norwegian archipelago – a region distinctive for treeless, windswept panoramas and blue-gray granite mountains.
The building form, with its untreated and naturally weathered wood siding, looks as though it is a jagged block of stone similar to the surrounding mountains.
Primary building materials for the cottage are larch, pine, birch, and sheet metal.
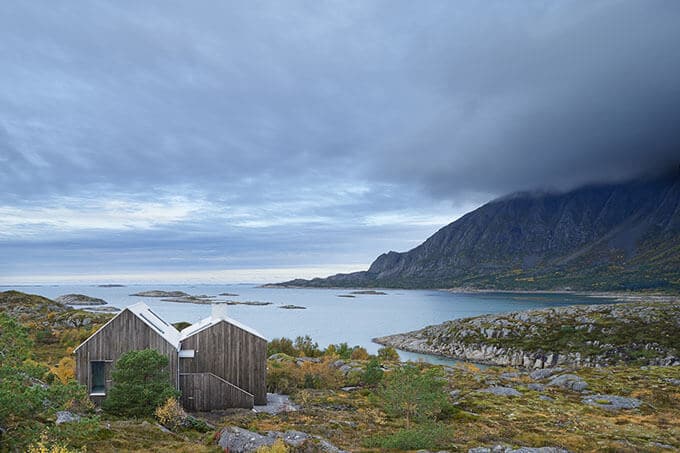
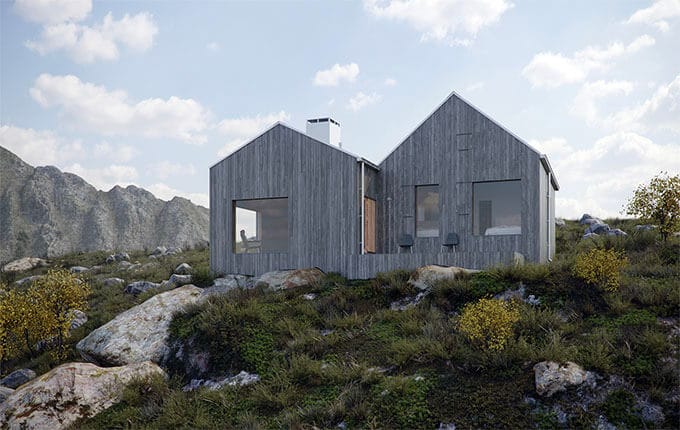
Building Section & Floor Plan
The small cottage structural supports sit on solid granite that steps down the hillside. The building is split into two halves, one slightly lower than the other, to follow the granite down the hill.
Private zones, including sleeping, bathing, and reading, are located on the upper level. The higher level is broken up into specific rooms.
Public zones, including the kitchen, dining, and living room, are located on the lower level. The lower level is one grand gallery centered around a fireplace.
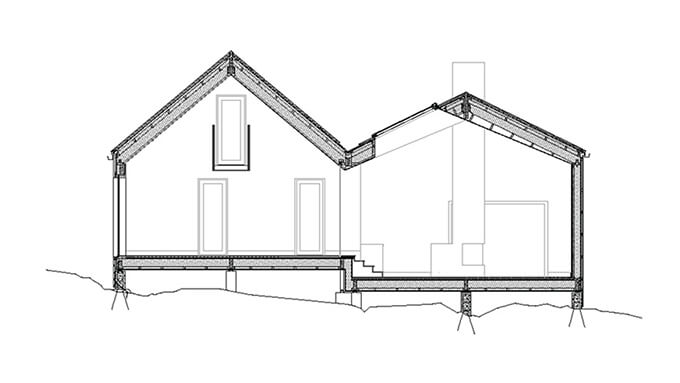
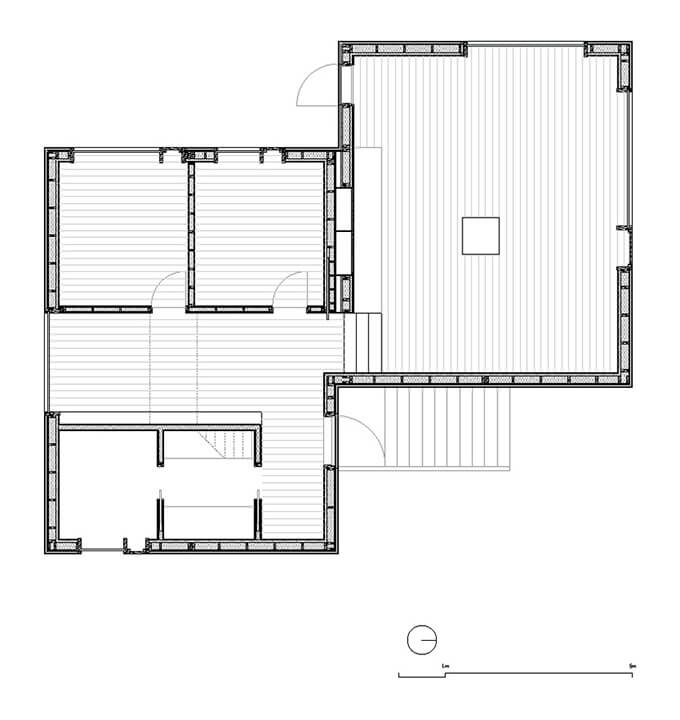
Rugged to Refined
While the exterior environment is a busy ensemble of plants, stone, and sky, a white linseed oil painted pine interior creates a quiet, calm, and unified effect. Untreated birch is used for all trim, doors, windows, and built-in components in the design.
The entry to the small cottage is on the northeast side of the building, where there are limited views of the scenery.
A corridor with a grand window at the end divides the bedrooms on the private side of the house and also has a built-in bookshelf/library for reading material for guests.
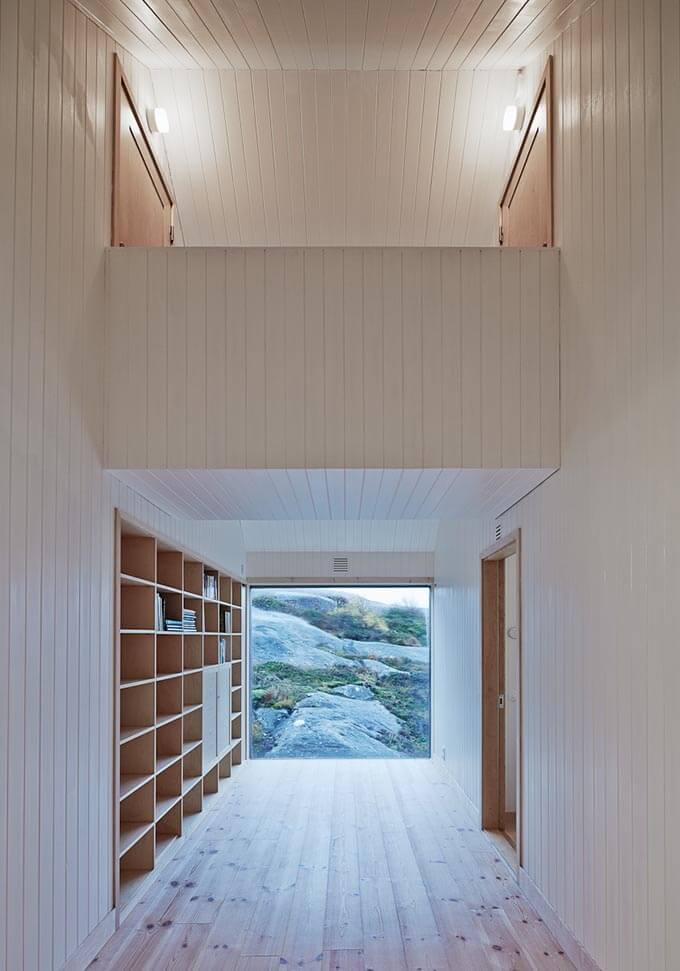
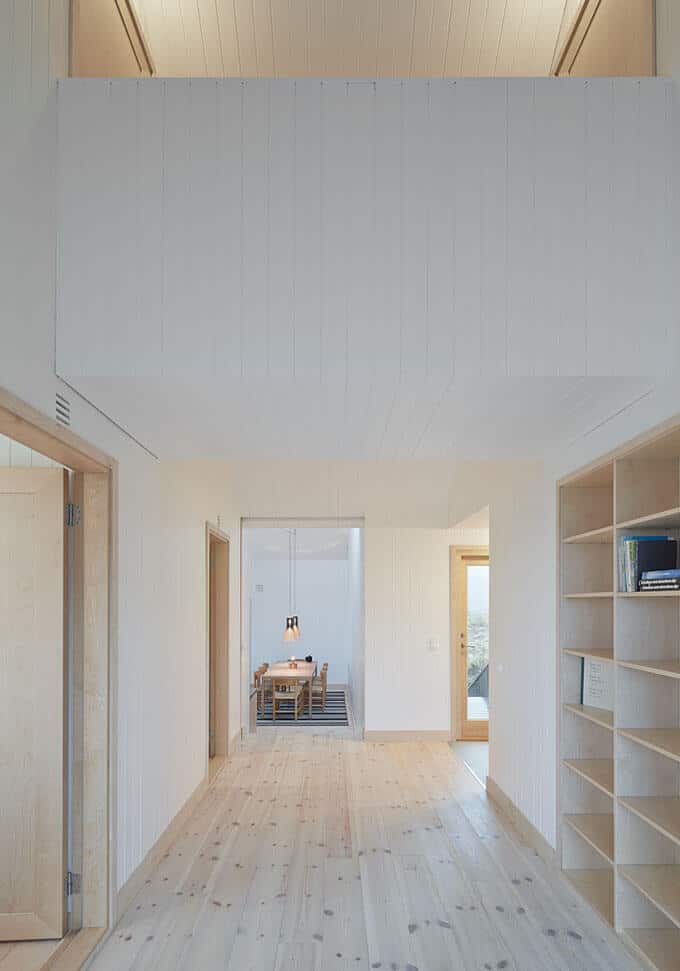
Bedrooms
The private side of the small cottage has four bedrooms located on two floors.
A cozy and quiet bedroom is tucked under the roof on the second floor. A skylight brightens the space with natural light, and a small operable window provides fresh air for sleeping.
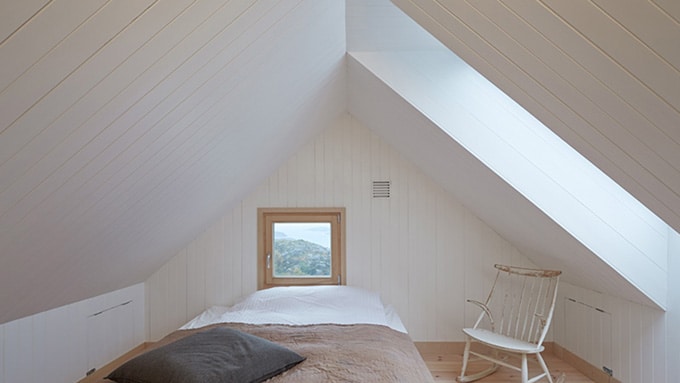
Large Family Room
Centered around a fireplace, the lower half of the small cottage is a large family room, including the kitchen, dining, and a living room, for gathering together for meals and a crackling fire.
A central chimney column serves both a fireplace and a wood fed cook stove.
A skylight highlights the entry area to the room with natural light.
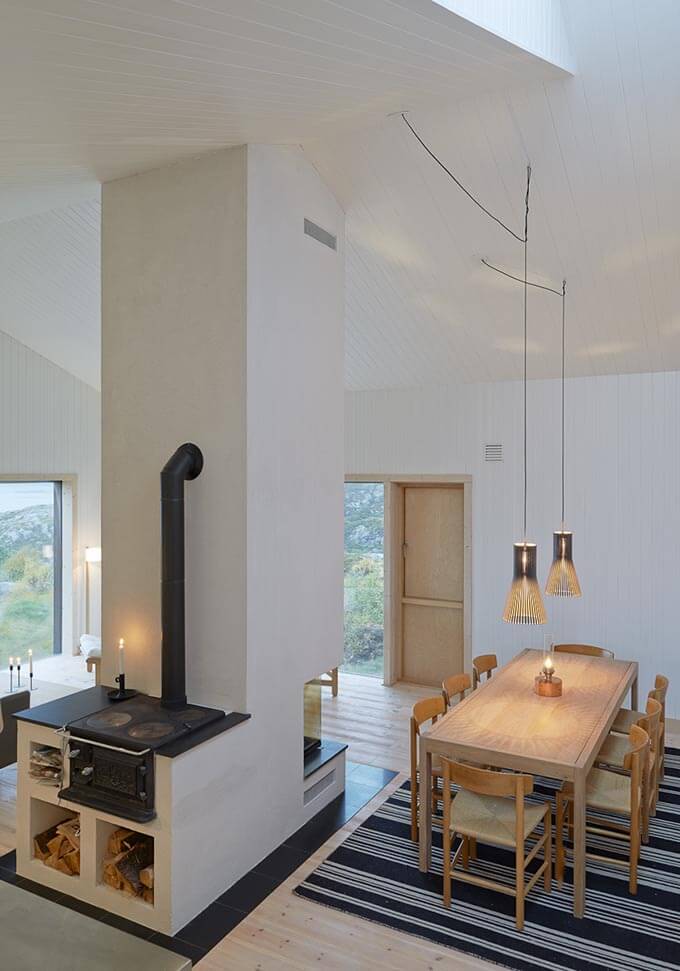
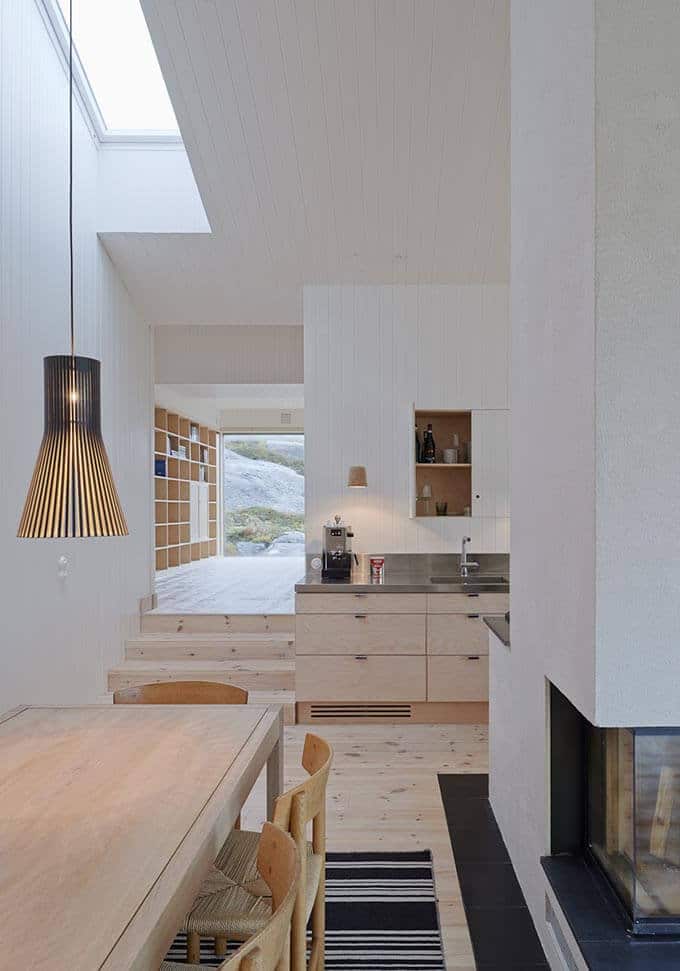
Everchanging Scenery
Large windows make the exterior landscape the primary entertainment for the living room seating area. With the continuous changes in weather and sunlight, the view of the outdoor scenery brings continual delight.
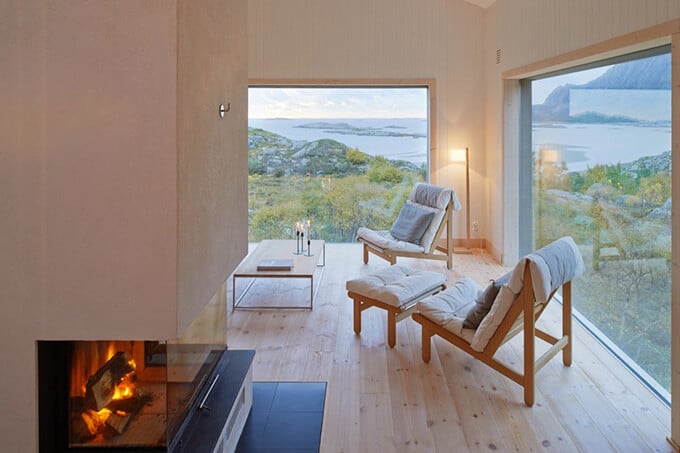
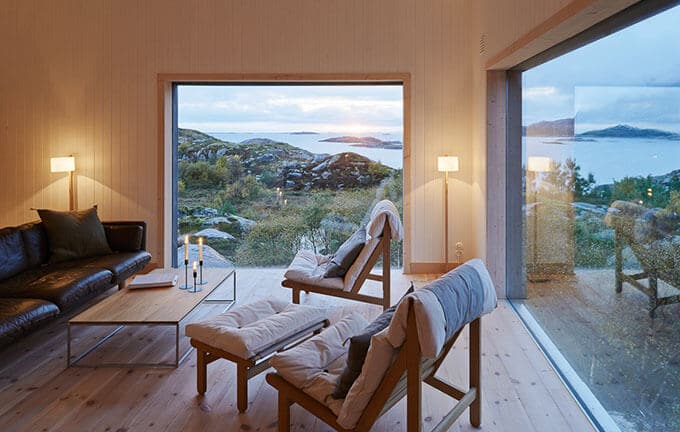
Framed Clear Views
Birch trim boards frame specific views, and large windows without dividing obstructions help bring the exterior into the interior. The design chose optically white glass to help with this effect.
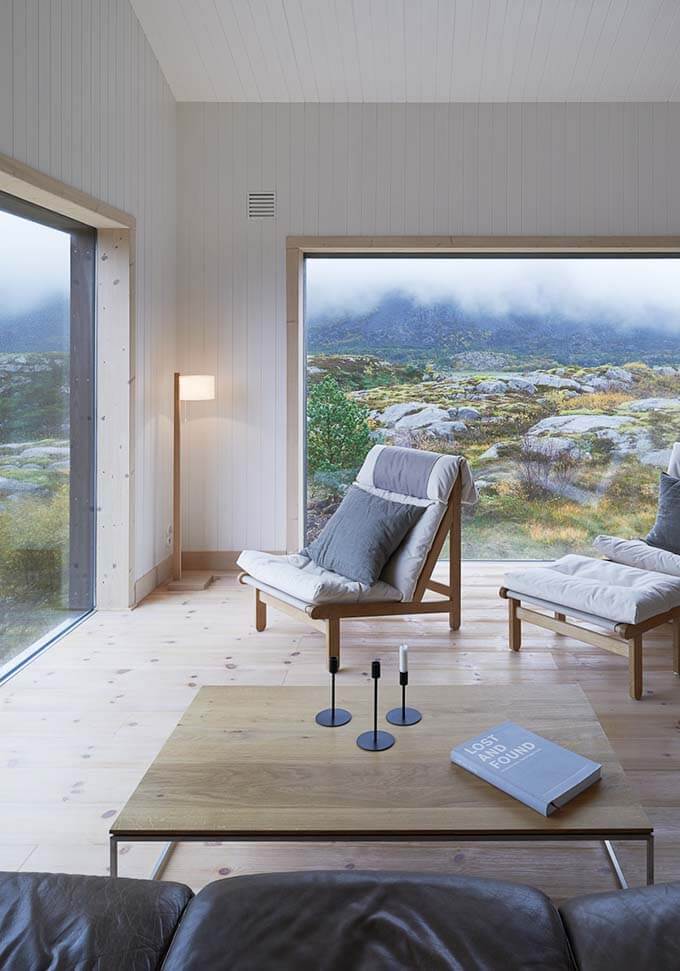
A Place of Refuge
While this small cottage is one with the landscape, it also offers a warm and cozy interior in opposition to the dark and gray exterior environment.
Duality and opposition are hallmark ingredients of good residential design.
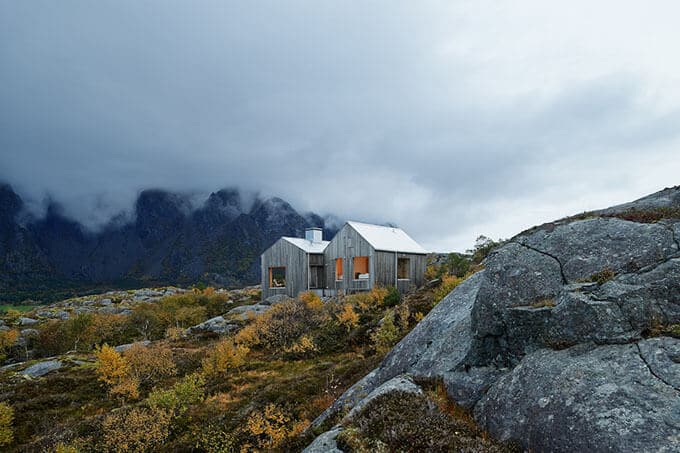
Little Giant
The design team uses an open floor plan with a high, sloping ceiling in the central room interior to help this small house design feel much more significant than its footprint. By dividing the house into two zones, both with structural form and through stepping, public (noisy) and private (quiet) areas of the house are clearly defined. A gracious amount of large windows help merge the interior of the dwelling with the exterior ocean and mountains beyond making this tiny home truly a Little Giant.
Small Cottage Design Takeaways:
- Take design cues for building form from the landscape and local vernacular architecture
- Blend exterior building finish with natural surroundings
- Divide floor plan into public and private zones
- Use an open floor plan for the feeling of spaciousness
- Light color walls/ceilings reflect light making a room feel larger
- Light-colored wood produces warm reflected light
- Take advantage of exterior views to make rooms feel much larger
- Keep the interior finish color/material palette small & not too busy
Images initially posted on ArchDaily.
Photography by Åke E:son Lindman.
Another Small Cottage Design
Visit another small cottage that also has a high, sloping ceiling, framed window views, and takes cues from local vernacular architecture.
YouTube
Take a ONE MINUTE photo tour of this small cottage on YouTube.

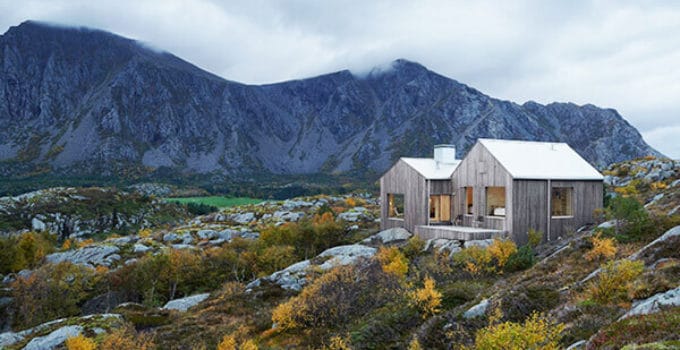
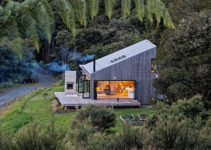
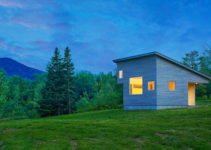

Hello.This article was really fascinating, especially since I was investigating for thoughts on this subject last Sunday.
fabuloso este conteúdo. Gostei bastante. Aproveitem e vejam este site. informações, novidades e muito mais. Não deixem de acessar para saber mais. Obrigado a todos e até mais. 🙂