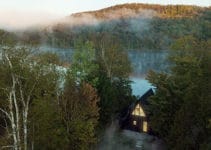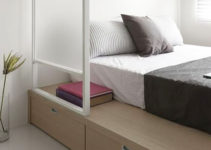Designed to be an additional bedroom just below a family’s vacation cottage, and constructed at a favorite location to watch the sunsets over the lake; this little piece of architecture is something special.
The 275 square foot (26 square meters) cedar slatted guest house, located on Lake Simcoe, Ontario, Canada, by Taylor Smyth Architects, photography by Ben Rahn, has a glass-enclosed bedroom tucked within an enveloping wood screen.
Site Plan & Floor Plan
Located on a small ridge adjacent to the lake waterfront and nestled in a natural grove of trees, the little guest house is the perfect place to watch the sunset to the west.
The floor plan consists simply of one bedroom that includes a woodstove, a raised platform for sleeping and storage, built-in storage closets, an outdoor/enclosed toilet room, and an outdoor/open shower stall and sink.


Cedar Wood Screen
A solid slatted screen for privacy is placed on the south elevation in line with the entry path. A horizontal window suggests the warm interior and lake view that lies within the little guest house.
The cedar on the western facade is partially removed to create a dynamic relationship between interior and exterior throughout the day.



Filtered Light by Day & Lantern by Night
The partial cedar screen on the west elevation filters natural light into the interior of the guest house during the day and makes the little structure appear to be a glowing lantern at night.

Bedroom Deck & Warm Interior
A couple of cozy cedar Adirondack chairs have been placed just outside the screened bedroom door for star-gazing at night.
Whereas the exterior is made from many small pieces of wood, the interior is finished in large sheets of birch veneer plywood, making the interior space feel calm and quiet.
Built-in storage and furnishings help to conserve space in this tiny building.



Dynamic Natural Light
The mood of the interior changes throughout the day with filtered natural light passing through the exterior cedar screen.
The partial screen is more densely applied for privacy facing the shoreline to the south, and more open facing the water to the west.


Prefabricated & Green Roof
The guest house was pre-built on a site in Toronto. Upon completion, all the components were numbered, and the building was disassembled and trucked to the site.
A green roof is included in the design for insulation in the winter, and to help the building blend with nature in the summer.



Merging with Nature
Construction activity on the site was significantly reduced due to the prefabrication of the building, allowing a majority of the existing natural landscape not to be disturbed.
With an exterior of unfinished wooden slats, the aging process of cedar from golden to gray helps this little guest house blend into the site more and more as time goes by.

Little Giant
The design team follows the cues of the natural habitat to create a tiny cabin that is ideally suited for the site. The wrapping cedar screen helps to create a feeling of comfort and protection from the natural elements while still allowing unique opportunities to enjoy the natural scenery. The design of this project is extraordinary on all levels making this guest house truly a Little Giant.
Guest House Takeaways:
- Create moods with materials enclosing cedar slats and warm birch plywood
- An open floor plan with few obstructions helps a small house feel less confining
- Light-colored wood produces warm reflected light
- Frame exterior views to make a small room feel much larger
- Keep the interior finish color/material palette small & not too busy
- Built-in storage and furnishings help to conserve space
Photography by Ben Rahn.
Another Guest House Design
Visit another tiny cabin that blends well with its natural surroundings.
YouTube
Visit a ONE MINUTE photo tour on YouTube for this project by clicking HERE.





I simply could not go away your website before suggesting that I extremely loved the standard info an individual provide to your visitors? Is going to be again incessantly in order to investigate cross-check new posts.
amei este site. Para saber mais detalhes acesse o site e descubra mais. Todas as informações contidas são informações relevantes e diferentes. Tudo que você precisa saber está ta lá.