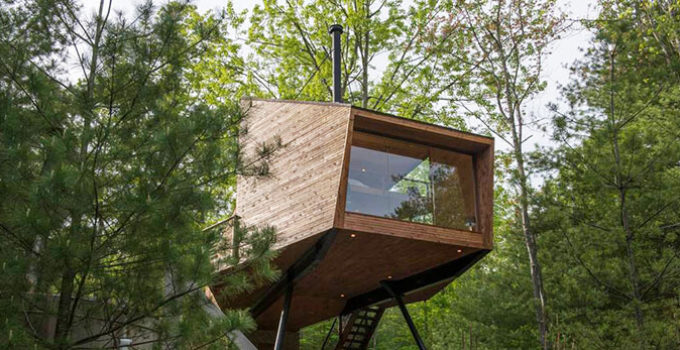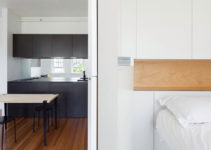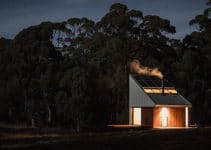This tiny house floats above the ground in the treetops to provide the ultimate cozy nesting place for seclusion and comfort.
The 500 square foot (46.5 square meters) Willow Treehouse, located just outside Woodstock in Willow, NY, designed by Antony Gibbons, published on Airbnb, is a rustic wood contemporary design that resembles a treehouse.
Avner and Maskit Ronen built this tiny house on the edge of a pond located on their 34-acre mountain property with the intention of it being a guest house.
Modern Nest
The design team was inspired by how birds and animals build nests high-up for shelter and safety. They also wanted the dwelling to have the least impact on the natural landscape.
Subsequently, the house is elevated above the site to minimize development impact and the chosen material for the exterior cladding is reclaimed cedar-a material that will age with time and help the dwelling blend into the natural surrounding.



Form
The form of the structure is modern with a rustic and angular shape. When viewing the building from the side it appears to be a fallen grand old tree.
An exterior stairway leads up to a deck and the entry door. The design team also placed a deck under a portion of the building for dining and perhaps a landing area when returning from a swim in the pond or a long hike in the snow.

One With Nature
The interior design of the tiny house has an open floor plan that is centered around the idea of integrating the interior with the forest. Windows without curtains frame exterior views.
Guests coexist with nature and her rhythms such as sunrises, sunsets, and changes in the weather or season. The generous windows make the small space feel larger and the scenery can be enjoyed from many locations in the house.
Upon entering the tiny house, visitors are greeted with the view of the pond out a 12 foot wide (3.66 meters) living room window. To further connect with nature and to capture the feeling of a rustic wood cabin from the past, the designers finished the interior walls and ceilings with knotty pine paneling.



Kitchen
Since this tiny house was designed for guests only, the kitchen does not have cabinets. Short term kitchen amenities are stored below the polished concrete countertop. This makes the kitchen feel like part of the living room helping to create the notion of a large room for gathering.



Bathroom
Located just behind the kitchen is a micro-size bathroom having wood and slate tile finishes. This tiny house also has a cedar made wood-fired hot tub for bathing located near the pond.

Reading Room
A small reading room is located on the back of the house and meant to be a quiet place to read and relax with nature. This space can also serve as a second bedroom.

Loft
The owner’s children requested a simple loft ladder design. The loft is integrated well with the sloped roof and views out the windows and skylights make going to sleep a starry adventure.


Modern but Cozy
This tiny house is equipped with a bathroom, kitchen, and wall-hung heating/cooling system but still feels like a rustic wood cabin from the past. The little Danish woodstove helps to create the ambiance of camping in nature while providing comforting warmth.

Little Giant
The design team uses an open floor plan with a high sloping ceiling in the main room interior to help this tiny house feel much larger than its footprint. A gracious amount of large windows help merge the interior of the dwelling with the exterior forest while the knotty pine paneling references rustic lodges and cabins from the past.
Tiny House Takeaways:
- An open floor plan with few obstructions helps a small space feel less confining
- Light-colored wood produces warm reflected light
- Take advantage of exterior views to make small rooms feel big
- The view and the knotty pine serve as the artwork for the home
- Keep color palette small-in this case pine paneling, oak floors, and concrete/gray slate
- Design stairs that meet your personal needs and are safe to maneuver at night
Images originally posted on Airbnb.
Photography by Martin Dimitrov.
More Tiny Homes
Visit another tiny home that uses a clustering approach in the floor plan layout.
Photo Tour on YouTube
Please see our ONE MINUTE photo tour of this tiny house on Youtube!




