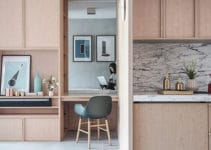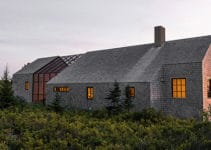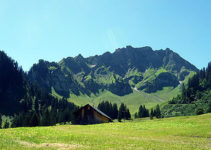This modern mountain cabin in the White Mountains of New Hampshire has a faceted geometric form that is shaped by user needs and site qualities.
Initially posted on Dezeen, designed by I-Kanda Architects, Photography is by Matt Delphenich, the 900 square foot (84 square meters) prefabricated cabin sits above solid bedrock at the top of a steep ridge.
The design team worked with the New Hampshire prefabrication company Bensonwood and Fire Tower Engineered Timber to design and pre-construct the mountain cabin.
Site & Building Section
An exposed granite outcropping at the top of a ridge was chosen for the building site. By building above the granite using nine concrete piers, the mountain cabin has minimal environmental impact on the existing site.
The prefabricated structure opens to the east with a covered deck facing the mountain view, and to the west for a covered entry deck. To minimize the building footprint, the design includes a sleeping loft to be used as a bedroom.


Shifted & Carved Geometric Form
During design development for the mountain cabin, the design team started with a one-story rectangular box form with a flat roof and adjusted the shape according to user needs and site attributes.
The cabin is finished in black metal roofing/siding, and the carved out porch spaces are finished in pinewood planking to highlight the shifted and carved design approach.




Floor Plans
A generous uncovered deck serves as an outdoor space for the mountain cabin, and a side door gives direct access from the living room to the deck space. The large deck is to be used for dining, child playspace, and a landing area when arriving or departing the cabin.
A covered entry porch with an outdoor storage closet provides landing space to be used during inclement weather.
On the ground floor plan, building amenities such as the loft stairway, bathroom, kitchen, storage, and utilities are stacked on the west side of the cabin. Consolidating activities leave a generous amount of space in the small footprint for the living room area on the east side.
The sleeping loft floor plan includes two operable windows for cross-ventilation, a walk-in clothing closet, an upright washer/dryer unit, and a half bathroom. This mountain cabin packs a lot into the small building footprint.


Ground Floor
When entering the main living area of the mountain cabin, guests are greeted by a gracious valley and mountain view through twenty-five feet of windows and sliding glass doors.
An intimate living room area is located under a sleeping loft and finished in knotty pine planking.
The kitchen and dining area are located opposite the living room and have high angled ceiling and walls finished in gypsum wallboard painted white to reflect natural light.
A covered deck to the east extends the main living room space, and a sculptural guardrail reminds guests of the deck edge dropoff- offering some drama and excitement to the overall design.




Sleeping Loft
The sleeping loft in the mountain cabin includes a sculptural guardrail. This finite design addition, in opposition to the massive shifting wall and ceiling surfaces, provides a unique centerpiece with a human scale.


Kitchen
The kitchen for the mountain cabin is part of the main living area to conserve space. The cabinets are finished in white to blend with walls, and appliances and accessories are finished in natural stainless steel to match the metal guardrails.

Bathroom
Similar to the living room, the bathroom is finished in pine planking. The floor has gray ceramic tile, and the shower stall with a window above is finished in stainless steel.

Geometric Wonder
The designer’s adjustments to a basic geometric form creates unique opportunities in the overall design for framing views, creating porches, and defining subspaces in this delightful modern mountain cabin.

Little Giant
The design team uses an open floor plan with a high, sloping ceiling in the central room interior to help this mountain cabin design feel much more significant than its footprint. By carving out the portion of the interior and exterior walls, unique subspaces are created. A gracious amount of large windows help merge the interior of the dwelling with the forest and mountains beyond making this tiny weekend home a Little Giant.
Mountain Cabin Design Takeaways:
- An open floor plan with few obstructions helps a small house feel less confining.
- Carve available space into subspaces both vertically and horizontally.
- Light color walls and ceilings reflect light and make a room feel spacious.
- Light-colored wood produces warm reflected light.
- Take advantage of exterior views to make small rooms feel much more significant.
- Keep the interior finish color/material palette small & not too busy.
- Splash a dash of personality into the design, such as the metal guardrails.
- Large covered and uncovered exterior decks expand the living space.
Images were initially posted on Dezeen.
Photography by Matt Delphenich.
Another Mountain Cabin Design
Visit another mountain cabin that also has a high, sloping ceiling and generous windows with mountain views.
YouTube
Take a ONE MINUTE photo tour of this project on YouTube HERE.




