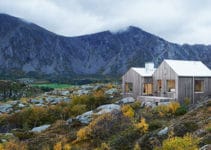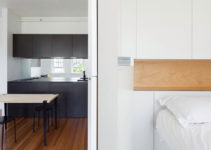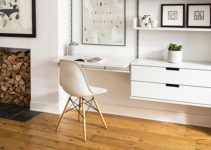Included in the design of this modern mini house is the Japenese building tradition that features a highly crafted minimalist approach.
Located on Bruny Island, off Tasmania, Australia, by Maguire and Devine Architects, posted initially on Archello, photos by Rob Maver, the design parti for this tiny house includes all the client’s needs and at the same time is thoughtfully based on the natural attributes of the site.
Highly Crafted Design
The client desired a mini house for a retreat for reading, playing the violin, and stargazing on her 99 acre Bruny Island property. Born in Taiwan, she requested a mini house having references to Japanese dwellings built during the occupation.
Specifically, the client wanted a building design that was similar to a highly crafted piece of furniture. The only two furniture items to be added upon completion would be a dining table and a futon for the sleeping loft.
Floor Plan & Section
On the north side of the floor plan are an entry deck and main door. Once inside, an entry hallway passes a bathroom and kitchen and leads to a large living room with a view south to a meadow.
A skylight bathes the mini house with natural light throughout the day, and a ships ladder leads to a sleeping loft.


View South, Self-Sufficient, & Materials
The high pitch of the roof faces south towards an open and bright view. To the north is a thick dark forest.
The mini house is self-sufficient and off the grid with photovoltaic panels on the roof for electricity, rainwater collection storage, wood stove for heat/cooking, and natural gas for hot water and cooking.
Water collection tanks have been placed underground to allow the house to occupy the site with as few visual distractions as possible.
Zincalume clads a majority of the exterior and references the vernacular buildings in the area. Vertical wood siding breaks down the lower portion of the building to a human scale and provides a touch of warmth with its earthy color and texture.

Pergola & Entry Porch
A long winding driveway leads a pergola built to mark the official entry to the mini house. The pergola also serves as a storage location for firewood and natural gas canisters.
A small stone path leads to an entry porch with ample space for unloading and loading supplies. The design team included a formal entry door into the design to give a strong sense of arrival.
A vertical bathroom window and hidden wooden door are also off the entry deck.


Compression to Expansion
Having a formal entry door at the low end of the sloped roof creates a compressed space when entering the mini house, and opens up when entering a grand room with a grand meadow view.
Natural wood planking covers all surfaces to reference vacation cabins from the past-the ultimate refuge symbol for escaping the hectic urban landscape since the beginning of the industrial age.

Kitchen
The kitchen is conveniently located adjacent to the entry door for unloading food and supplies.
A Nectar Bakers Oven is included in the design to provide heat, for baking bread, and for cooking hearty winter meals.

Interior & Exterior
Running east to west is a linear wood deck that helps merge the exterior space with the interior. A change in wood type/color marks the divide between the two zones.
Sunshine brightens one side in the morning and the other side in the afternoon.
Large thermal window sliding doors are mounted on the exterior of the structure, and a small protective overhang is included in the design.
The translucent glass on the sliding doors is reminiscent of Japanese rice paper screens and, at the same time, provides a sense of privacy at night. The opaque surface also helps to keep local birds from crashing into the glass when the doors are closed during the day.


Raised Platform
The design team includes a raised platform for dining, reading, and playing music in the main room. Storage compartments are thoughtfully included below the platform in the design.

Sleeping Loft
A bright and cheerful sleeping loft occupies the mezzanine level at the top of a solid ships ladder. A horizontal window provides a view of the scenery and stars at night, while an upper window can be opened for cross-ventilation.

Bathroom
A large bathroom includes an open shower, floor drain, and walls and floors finished in gray porcelain tiles. Adjacent to the shower is a vertical window to help bathers commune with nature and a door that can be propped open for fresh air off the entry deck.


Outdoor Bathing
Under a wooden deck lid is a hidden built-in tub for bathing under the stars at night.
The decks are low to the ground so that no railing is needed for an unobstructed view of the meadow and forest.

Little Giant
The design team uses an open floor plan with a high, sloping ceiling in the central room to help this small house design feel much more significant than its footprint. A gracious amount of large windows merge the interior of the dwelling with the exterior forest and meadow beyond making this tiny home a Little Giant.
Mini House Takeaways:
- An open floor plan with few obstructions helps a small house feel less confining
- Carve available space into subspaces both vertically and horizontally
- Light color walls and ceilings reflect light and make a room feel spacious
- Light-colored wood produces warm reflected light
- Take advantage of exterior views to make small rooms feel much larger
- Keep the interior finish color/material palette small & not too busy
- Splash a dash of personality into the design such as the exterior bathtub
- Provide many types of storage areas to limit visual clutter
Images posted initially on Archello.
Photography by Rob Maver.
Another Mini House
Visit another mini house that also has a high, sloping ceiling and beautiful framed exterior views.
YouTube
Take a ONE MINUTE photo tour of this house on YouTube here.





Regards for helping out, excellent info .
I haven?¦t checked in here for a while because I thought it was getting boring, but the last several posts are good quality so I guess I will add you back to my daily bloglist. You deserve it my friend 🙂